104 Woodside Rd #a-103, HAVERFORD, PA 19041
Local realty services provided by:ERA Martin Associates

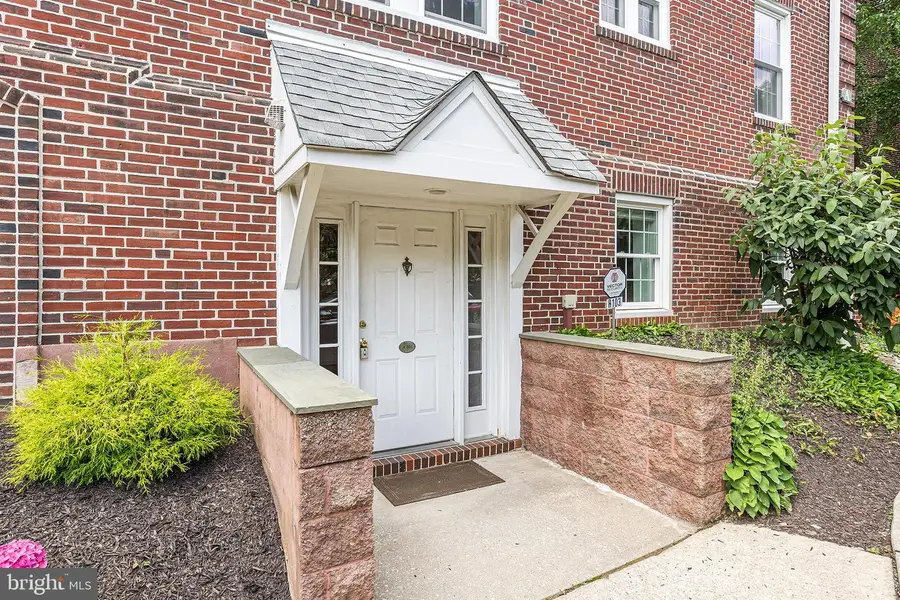
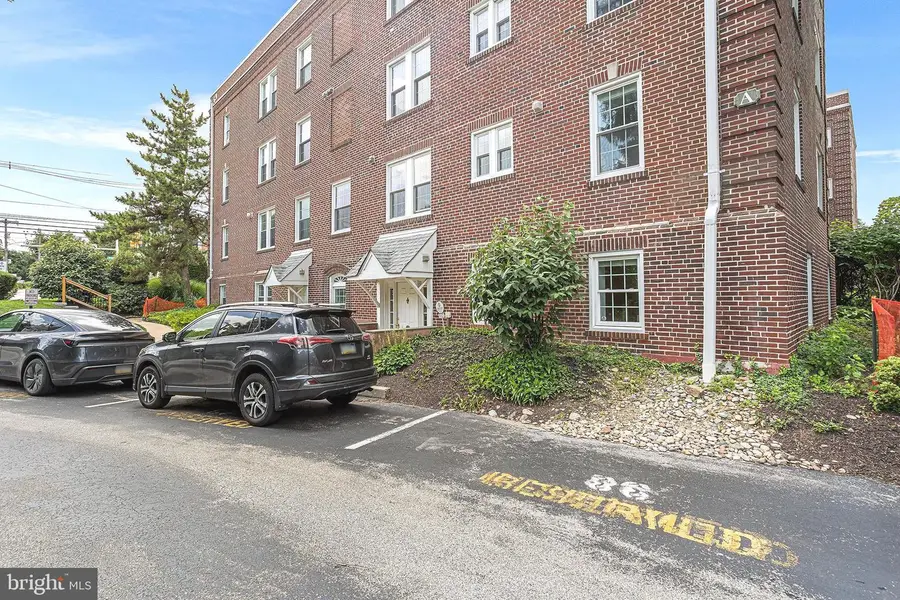
104 Woodside Rd #a-103,HAVERFORD, PA 19041
$499,000
- 3 Beds
- 3 Baths
- 1,468 sq. ft.
- Condominium
- Active
Listed by:christine chodkowski
Office:compass pennsylvania, llc.
MLS#:PAMC2147282
Source:BRIGHTMLS
Price summary
- Price:$499,000
- Price per sq. ft.:$339.92
About this home
Presenting this rarely offered 3 Bed / 2.5 Bath townhome is located in a Hampshire at Haverford community with amenities second to none including an outdoor in-ground pool with lounge chairs, outdoor dining area and an available BBQ grill. This updated townhome in walking distance to Suburban Square and Haverford Square has a dedicated parking space adjacent to your own private entrance offers a perfect blend of modern style and comfortable living with 1,468 square feet of elegant space.
Step inside to discover hardwood flooring and an inviting open concept layout that seamlessly connects each room, ideal for both relaxation and entertaining. The heart of the home, a brand-new kitchen with white shaker cabinet kitchen, sleek quartz countertops, recessed lighting and new stainless steel appliances with room for a breakfast table.
Adjacent to the kitchen is the light-filled Dining Room perfect for hosting gatherings and sizable for both a table and buffet. Opposite of the Dining Room is a large Living Room spacious enough for that sectional sofa if desired. A powder room, laundry and coat closet complete the main level.
Ascend the newly carpeted stairs to the sun-lite Primary Bedroom Ensuite, featuring a walk in closet and a second closet, and newly renovated primary white bathroom with double vanity sink and a pristine white tiled shower with tub. Two additional well-appointed bedroom and the Hall Full Bath complete the living space.
Experience year-round comfort with the home's efficient central air conditioning and heating system. This residence is not just a home; it's a lifestyle opportunity to walk to downtown Haverford and Ardmore shops and restaurants Haverford College trail or take the train that is steps away into Center City for lunch with friends.
Don't miss the chance to make Unit A-103 your luxurious retreat; it's a must-see gem in Haverford.
Contact an agent
Home facts
- Year built:1939
- Listing Id #:PAMC2147282
- Added:32 day(s) ago
- Updated:August 15, 2025 at 01:53 PM
Rooms and interior
- Bedrooms:3
- Total bathrooms:3
- Full bathrooms:2
- Half bathrooms:1
- Living area:1,468 sq. ft.
Heating and cooling
- Cooling:Central A/C
- Heating:Forced Air, Natural Gas
Structure and exterior
- Roof:Asphalt, Shingle
- Year built:1939
- Building area:1,468 sq. ft.
- Lot area:0.03 Acres
Utilities
- Water:Public
- Sewer:Public Sewer
Finances and disclosures
- Price:$499,000
- Price per sq. ft.:$339.92
- Tax amount:$7,532 (2025)
New listings near 104 Woodside Rd #a-103
- New
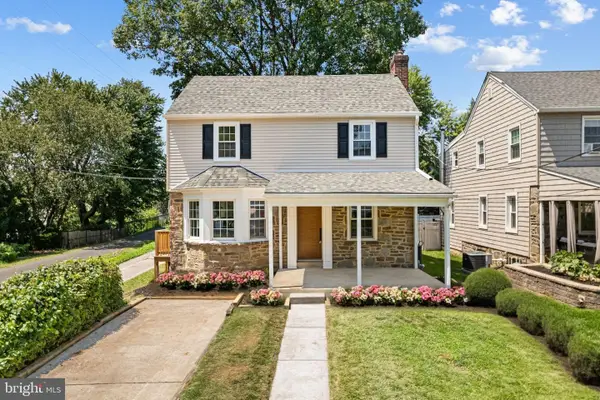 $650,000Active4 beds 3 baths2,200 sq. ft.
$650,000Active4 beds 3 baths2,200 sq. ft.46 Rodman Ave, HAVERTOWN, PA 19083
MLS# PADE2097868Listed by: OCF REALTY LLC - PHILADELPHIA - Open Sat, 11am to 1pmNew
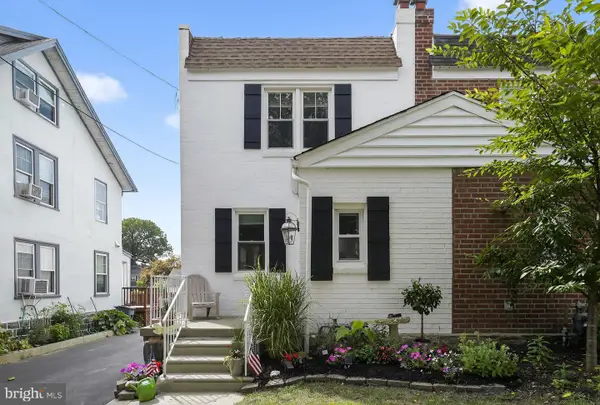 $474,900Active3 beds 2 baths1,928 sq. ft.
$474,900Active3 beds 2 baths1,928 sq. ft.143 Campbell Ave, HAVERTOWN, PA 19083
MLS# PADE2097716Listed by: TESLA REALTY GROUP, LLC - Coming SoonOpen Sun, 1 to 3pm
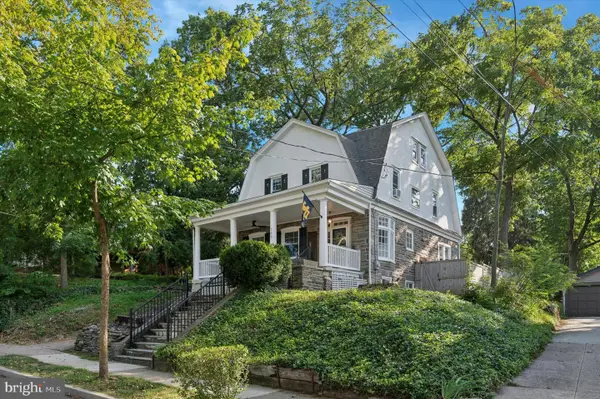 $815,000Coming Soon4 beds 3 baths
$815,000Coming Soon4 beds 3 baths755 Lawson Ave, HAVERTOWN, PA 19083
MLS# PADE2097750Listed by: COMPASS PENNSYLVANIA, LLC - New
 $610,000Active4 beds 3 baths2,016 sq. ft.
$610,000Active4 beds 3 baths2,016 sq. ft.145 Landover Rd, BRYN MAWR, PA 19010
MLS# PADE2097818Listed by: RE/MAX PRIME REAL ESTATE - Open Sat, 12 to 2pmNew
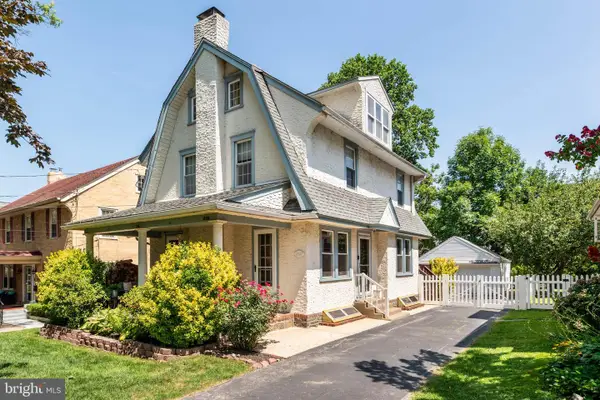 $620,000Active4 beds 3 baths2,576 sq. ft.
$620,000Active4 beds 3 baths2,576 sq. ft.2407 Merwood Ln, HAVERTOWN, PA 19083
MLS# PADE2097364Listed by: BHHS FOX & ROACH-ROSEMONT - New
 $475,000Active4 beds 2 baths1,623 sq. ft.
$475,000Active4 beds 2 baths1,623 sq. ft.11 Woodbine Rd, HAVERTOWN, PA 19083
MLS# PADE2097702Listed by: RE/MAX TOWN & COUNTRY - New
 $395,000Active3 beds 2 baths1,766 sq. ft.
$395,000Active3 beds 2 baths1,766 sq. ft.107 Ivy Rock Ln, HAVERTOWN, PA 19083
MLS# PADE2097718Listed by: RE/MAX PRIME REAL ESTATE - New
 $595,000Active3 beds 3 baths2,054 sq. ft.
$595,000Active3 beds 3 baths2,054 sq. ft.1636 Rose Glen Rd, HAVERTOWN, PA 19083
MLS# PADE2096980Listed by: KELLER WILLIAMS MAIN LINE - Open Sun, 11am to 1pmNew
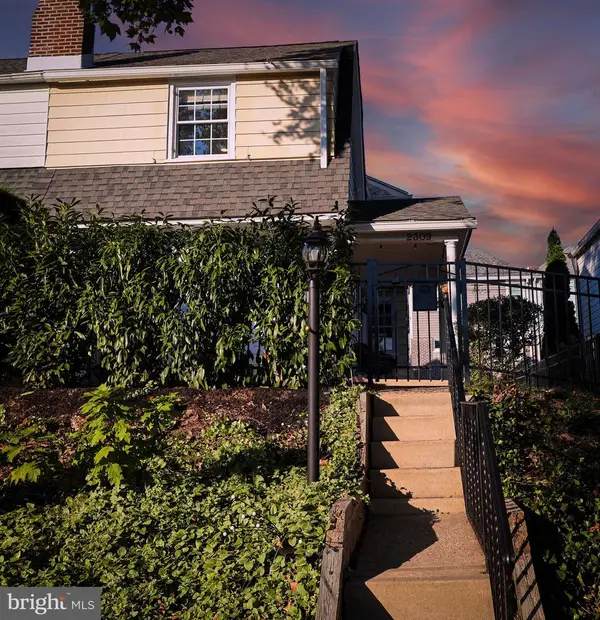 $434,000Active3 beds 1 baths1,462 sq. ft.
$434,000Active3 beds 1 baths1,462 sq. ft.2309 Belmont Ave, ARDMORE, PA 19003
MLS# PADE2097598Listed by: CG REALTY, LLC  $450,000Pending3 beds 2 baths1,200 sq. ft.
$450,000Pending3 beds 2 baths1,200 sq. ft.835 Beechwood Drive, HAVERTOWN, PA 19083
MLS# PADE2097278Listed by: KELLER WILLIAMS MAIN LINE
