104 Woodside Rd #b106, HAVERFORD, PA 19041
Local realty services provided by:ERA Reed Realty, Inc.
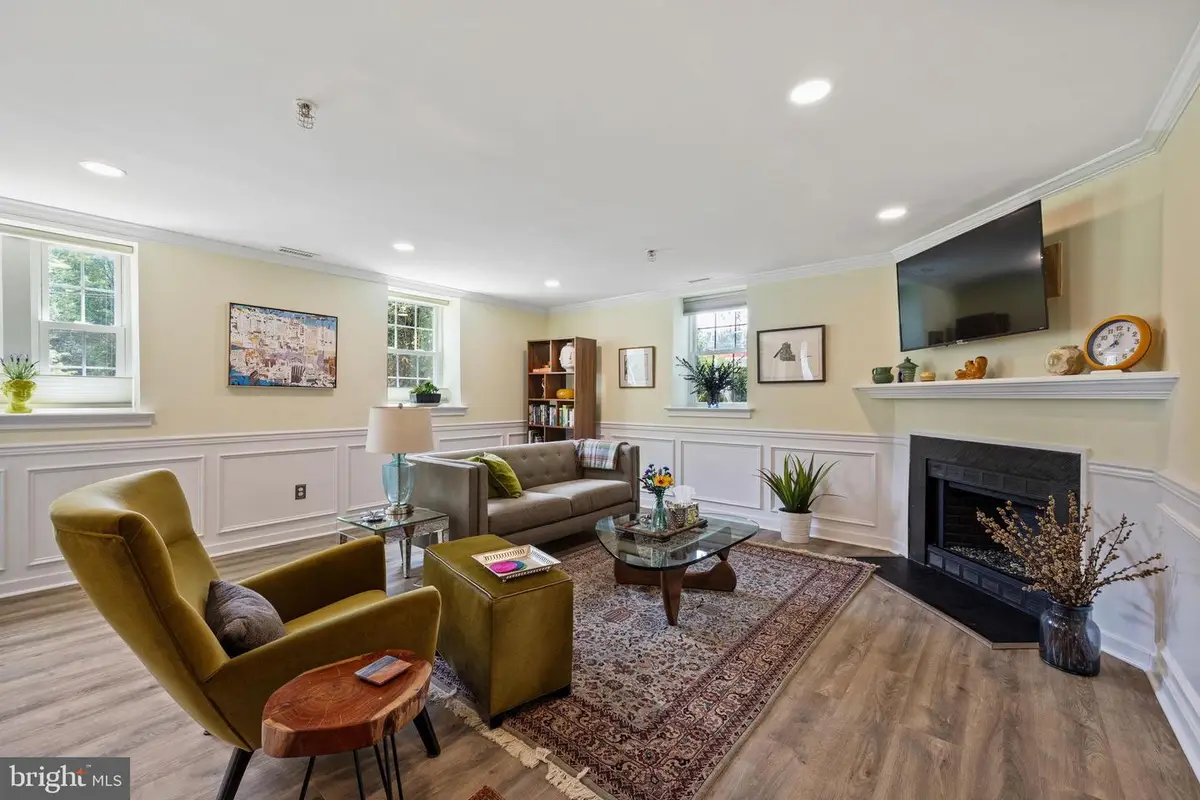
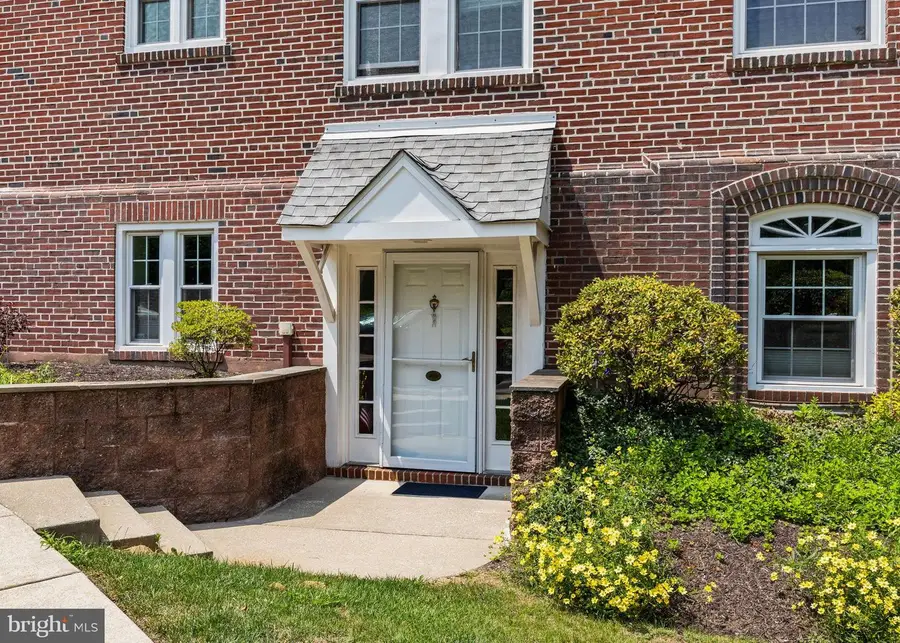
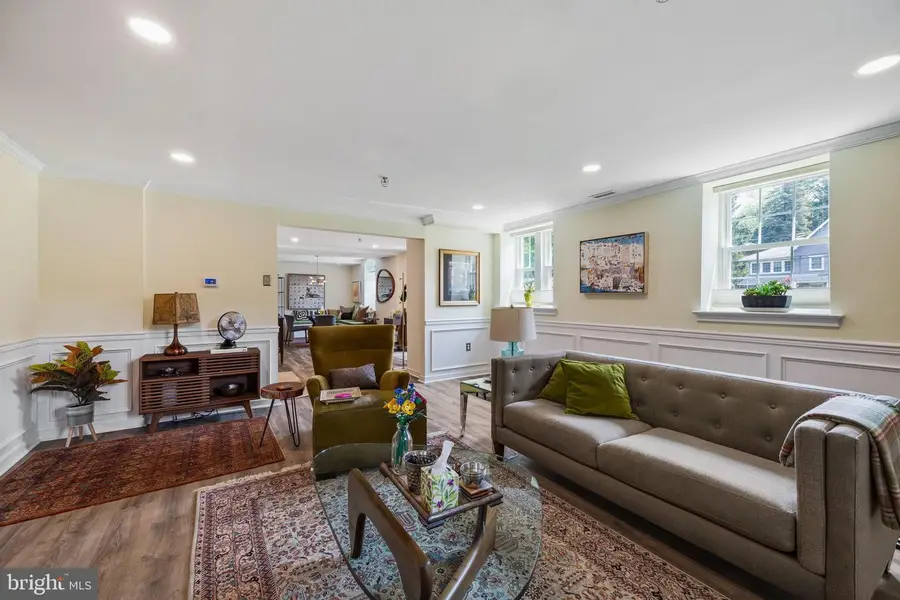
104 Woodside Rd #b106,HAVERFORD, PA 19041
$450,000
- 3 Beds
- 3 Baths
- 1,468 sq. ft.
- Townhouse
- Pending
Listed by:adam dinofa
Office:compass pennsylvania, llc.
MLS#:PAMC2150236
Source:BRIGHTMLS
Price summary
- Price:$450,000
- Price per sq. ft.:$306.54
About this home
Nestled in a prime location in the sought-after Hampshire at Haverford, 104 Woodside Rd, Unit B106 is not to be missed! This home has been meticulously cared for and very tastefully updated throughout.
Walk inside the private outdoor entrance into the bright entryway where you'll discover, to the left, a large living room featuring a charming fireplace, and to the right, a dining area that seamlessly flows through to the kitchen. The open layout allows you to feel the seamless flow of the entire space, and a centralized half bath rounds off this floor.
Travelling upstairs, you'll find the generously sized primary bedroom with a spacious walk-in closet, including a washer and dryer, as well as an en suite bathroom. Two more spacious bedrooms and another full bathroom complete the upper level.
With its prime location in the award-winning Lower Merion School District, you'll find yourself just moments away from Suburban Square with Trader Joe's, boutique shopping, a farmer's market, and many incredible local restaurants. With the Haverford Train Station just steps away, commuting is a breeze.
Convenient parking options include an assigned space directly outside the front door as well as a nearby parking lot, ensuring ease of access.
Enjoy the pool, and leave the maintenance to the association, which covers lawn care, water, trash, and snow removal.
Contact an agent
Home facts
- Year built:1939
- Listing Id #:PAMC2150236
- Added:8 day(s) ago
- Updated:August 15, 2025 at 07:30 AM
Rooms and interior
- Bedrooms:3
- Total bathrooms:3
- Full bathrooms:2
- Half bathrooms:1
- Living area:1,468 sq. ft.
Heating and cooling
- Cooling:Central A/C
- Heating:Forced Air, Natural Gas
Structure and exterior
- Year built:1939
- Building area:1,468 sq. ft.
Utilities
- Water:Public
- Sewer:Public Sewer
Finances and disclosures
- Price:$450,000
- Price per sq. ft.:$306.54
- Tax amount:$7,697 (2025)
New listings near 104 Woodside Rd #b106
- New
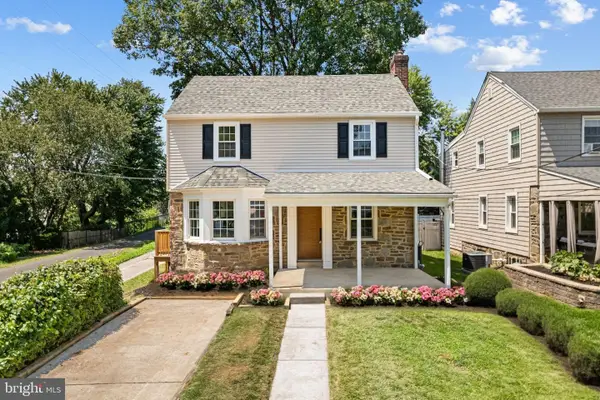 $650,000Active4 beds 3 baths2,200 sq. ft.
$650,000Active4 beds 3 baths2,200 sq. ft.46 Rodman Ave, HAVERTOWN, PA 19083
MLS# PADE2097868Listed by: OCF REALTY LLC - PHILADELPHIA - Open Sat, 11am to 1pmNew
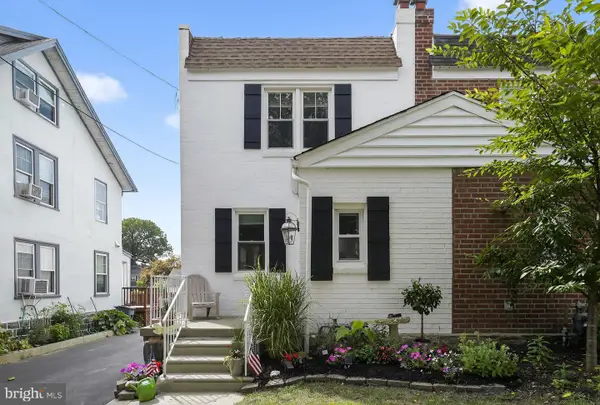 $474,900Active3 beds 2 baths1,928 sq. ft.
$474,900Active3 beds 2 baths1,928 sq. ft.143 Campbell Ave, HAVERTOWN, PA 19083
MLS# PADE2097716Listed by: TESLA REALTY GROUP, LLC - Coming SoonOpen Sun, 1 to 3pm
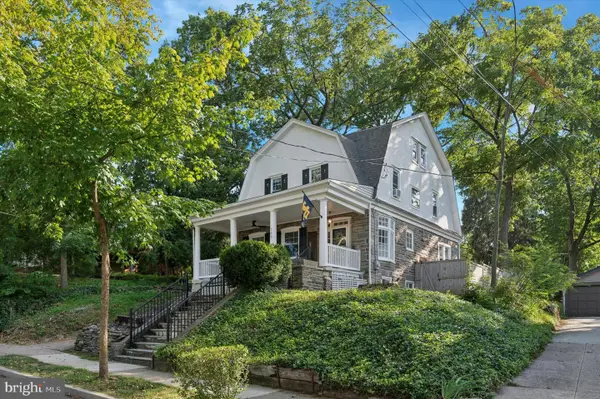 $815,000Coming Soon4 beds 3 baths
$815,000Coming Soon4 beds 3 baths755 Lawson Ave, HAVERTOWN, PA 19083
MLS# PADE2097750Listed by: COMPASS PENNSYLVANIA, LLC - New
 $610,000Active4 beds 3 baths2,016 sq. ft.
$610,000Active4 beds 3 baths2,016 sq. ft.145 Landover Rd, BRYN MAWR, PA 19010
MLS# PADE2097818Listed by: RE/MAX PRIME REAL ESTATE - Open Sat, 12 to 2pmNew
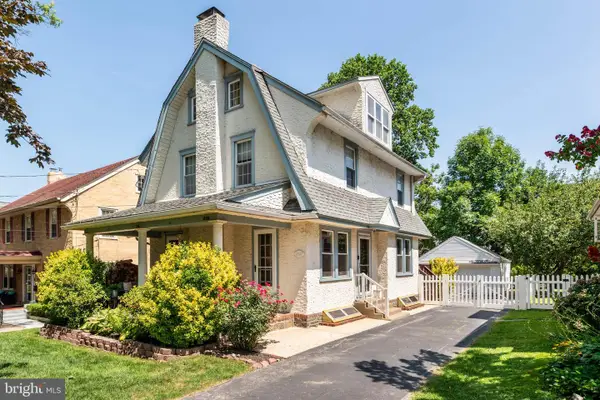 $620,000Active4 beds 3 baths2,576 sq. ft.
$620,000Active4 beds 3 baths2,576 sq. ft.2407 Merwood Ln, HAVERTOWN, PA 19083
MLS# PADE2097364Listed by: BHHS FOX & ROACH-ROSEMONT - New
 $475,000Active4 beds 2 baths1,623 sq. ft.
$475,000Active4 beds 2 baths1,623 sq. ft.11 Woodbine Rd, HAVERTOWN, PA 19083
MLS# PADE2097702Listed by: RE/MAX TOWN & COUNTRY - New
 $395,000Active3 beds 2 baths1,766 sq. ft.
$395,000Active3 beds 2 baths1,766 sq. ft.107 Ivy Rock Ln, HAVERTOWN, PA 19083
MLS# PADE2097718Listed by: RE/MAX PRIME REAL ESTATE - New
 $595,000Active3 beds 3 baths2,054 sq. ft.
$595,000Active3 beds 3 baths2,054 sq. ft.1636 Rose Glen Rd, HAVERTOWN, PA 19083
MLS# PADE2096980Listed by: KELLER WILLIAMS MAIN LINE - Open Sun, 11am to 1pmNew
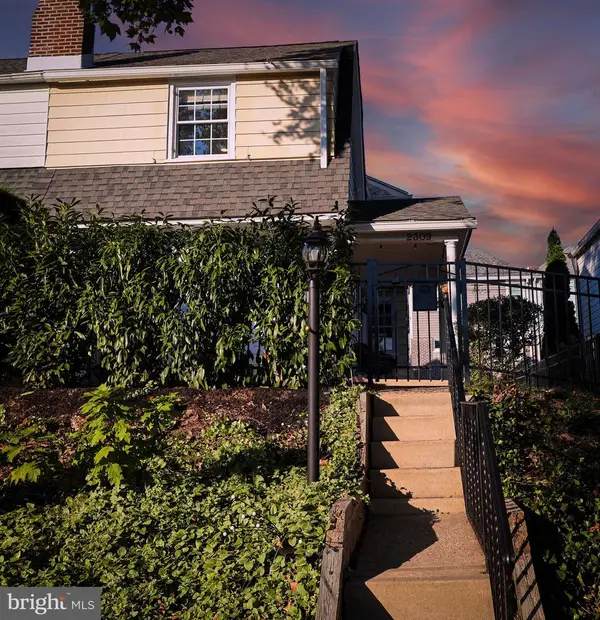 $434,000Active3 beds 1 baths1,462 sq. ft.
$434,000Active3 beds 1 baths1,462 sq. ft.2309 Belmont Ave, ARDMORE, PA 19003
MLS# PADE2097598Listed by: CG REALTY, LLC  $450,000Pending3 beds 2 baths1,200 sq. ft.
$450,000Pending3 beds 2 baths1,200 sq. ft.835 Beechwood Drive, HAVERTOWN, PA 19083
MLS# PADE2097278Listed by: KELLER WILLIAMS MAIN LINE
