237 W Montgomery Ave #3k, HAVERFORD, PA 19041
Local realty services provided by:ERA Central Realty Group

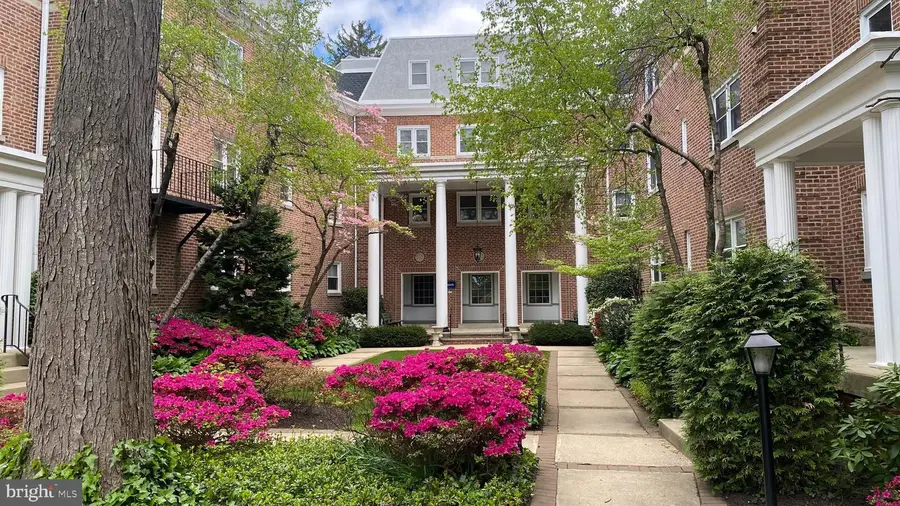
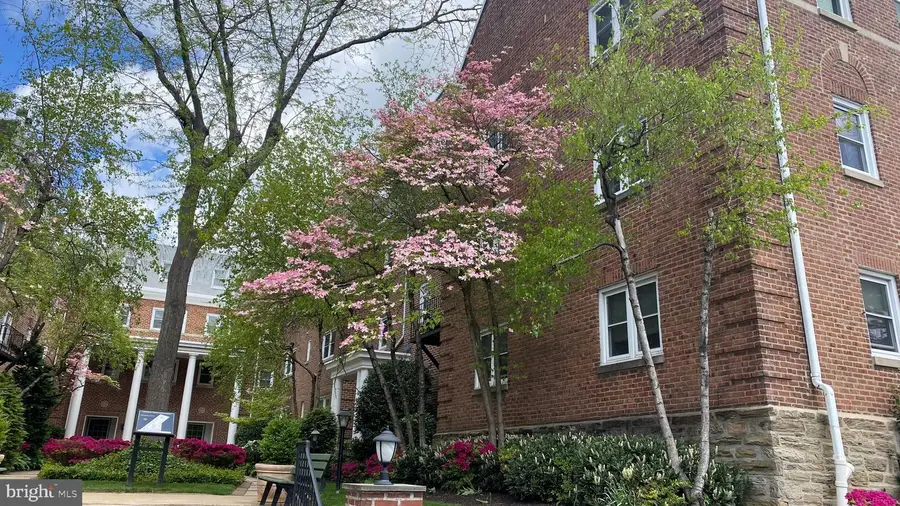
237 W Montgomery Ave #3k,HAVERFORD, PA 19041
$639,900
- 3 Beds
- 3 Baths
- 2,229 sq. ft.
- Condominium
- Pending
Listed by:leigh anne ambrose
Office:compass pennsylvania, llc.
MLS#:PAMC2138902
Source:BRIGHTMLS
Price summary
- Price:$639,900
- Price per sq. ft.:$287.08
About this home
How would you like to live in a beautiful, sundrenched penthouse ?
If you like the idea of being on top of the world, surrounded by lush greenery and natural light, this may be your lucky day! Couple that tranquility with a prime Main Line location with walkability to shopping, dining and transportation and you will be describing the 3k Penthouse condominium at the coveted Churchill Court!
This two level, 2200+ square feet penthouse was carefully designed to provide privacy where desired and living and entertaining space with a seamless flow.
There are three ample sized Bedrooms. The Main Ensuite is upstairs, separate from the other two Bedrooms and full Bathroom that are off the main living area. Adjacent to the Ensuite, there is a door leading to the rooftop, where a private deck may be constructed if desired.
The large Great Room has a stunning vaulted ceiling, a wood-burning fireplace and windows on both sides. The windowed Kitchen has granite countertops, wood flooring, stainless appliances and breakfast area. The main level has a private office suitable for the work from home executive and/or any organized homeowner, plus a Powder Room for guests.
A Dual zoned HVAC ensures comfort on each level. And, while many condominiums have a laundry space, this home has a true “Laundry Room” on the main level and adjacent pantry storage. In addition, the home has smart storage solutions throughout, as well as an additional storage unit in the Basement of the building.
The home has two assigned parking spaces - one right in front of the building and one on the side. The Penthouse can be accessed via the elevator, which is perfect for transporting groceries and luggage - or via the bright, open staircase for those trying to get “their steps” in.
Book your Showing today, as this one will be popular!
Contact an agent
Home facts
- Year built:1920
- Listing Id #:PAMC2138902
- Added:53 day(s) ago
- Updated:August 15, 2025 at 07:30 AM
Rooms and interior
- Bedrooms:3
- Total bathrooms:3
- Full bathrooms:2
- Half bathrooms:1
- Living area:2,229 sq. ft.
Heating and cooling
- Cooling:Central A/C
- Heating:Electric, Forced Air, Heat Pump - Electric BackUp, Zoned
Structure and exterior
- Roof:Shingle
- Year built:1920
- Building area:2,229 sq. ft.
Utilities
- Water:Public
- Sewer:Public Sewer
Finances and disclosures
- Price:$639,900
- Price per sq. ft.:$287.08
- Tax amount:$9,868 (2025)
New listings near 237 W Montgomery Ave #3k
- New
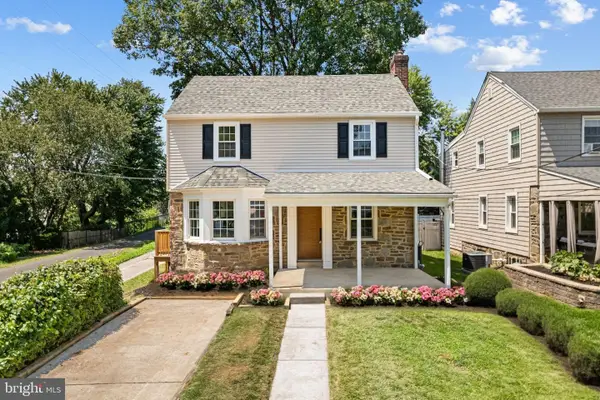 $650,000Active4 beds 3 baths2,200 sq. ft.
$650,000Active4 beds 3 baths2,200 sq. ft.46 Rodman Ave, HAVERTOWN, PA 19083
MLS# PADE2097868Listed by: OCF REALTY LLC - PHILADELPHIA - Open Sat, 11am to 1pmNew
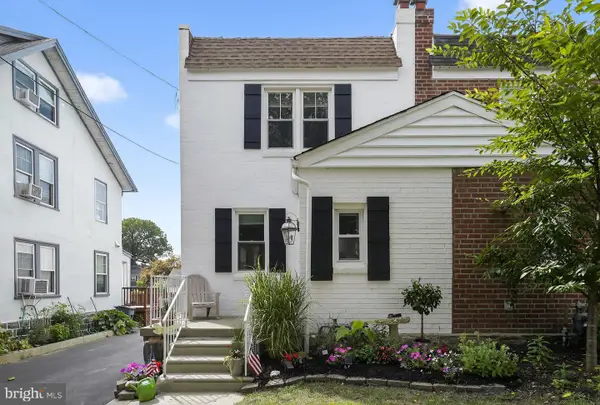 $474,900Active3 beds 2 baths1,928 sq. ft.
$474,900Active3 beds 2 baths1,928 sq. ft.143 Campbell Ave, HAVERTOWN, PA 19083
MLS# PADE2097716Listed by: TESLA REALTY GROUP, LLC - Coming SoonOpen Sun, 1 to 3pm
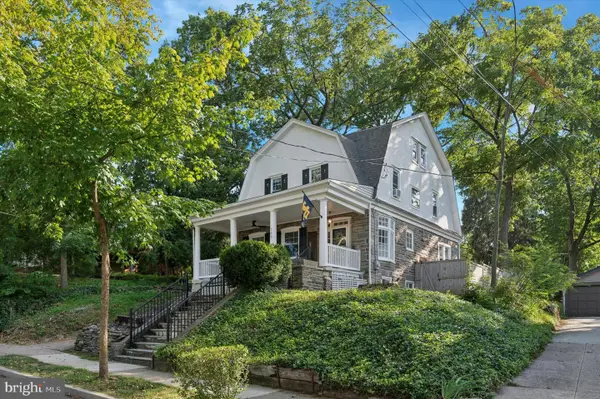 $815,000Coming Soon4 beds 3 baths
$815,000Coming Soon4 beds 3 baths755 Lawson Ave, HAVERTOWN, PA 19083
MLS# PADE2097750Listed by: COMPASS PENNSYLVANIA, LLC - New
 $610,000Active4 beds 3 baths2,016 sq. ft.
$610,000Active4 beds 3 baths2,016 sq. ft.145 Landover Rd, BRYN MAWR, PA 19010
MLS# PADE2097818Listed by: RE/MAX PRIME REAL ESTATE - Open Sat, 12 to 2pmNew
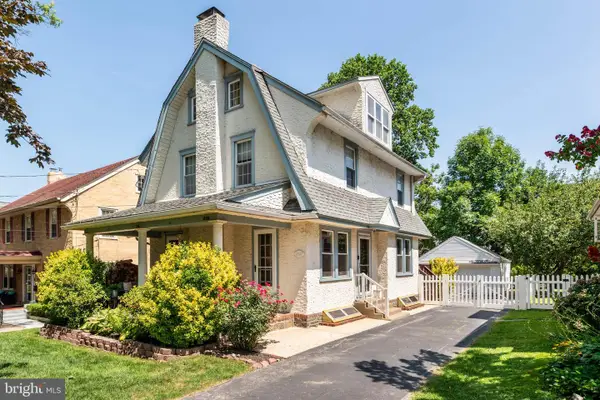 $620,000Active4 beds 3 baths2,576 sq. ft.
$620,000Active4 beds 3 baths2,576 sq. ft.2407 Merwood Ln, HAVERTOWN, PA 19083
MLS# PADE2097364Listed by: BHHS FOX & ROACH-ROSEMONT - New
 $475,000Active4 beds 2 baths1,623 sq. ft.
$475,000Active4 beds 2 baths1,623 sq. ft.11 Woodbine Rd, HAVERTOWN, PA 19083
MLS# PADE2097702Listed by: RE/MAX TOWN & COUNTRY - New
 $395,000Active3 beds 2 baths1,766 sq. ft.
$395,000Active3 beds 2 baths1,766 sq. ft.107 Ivy Rock Ln, HAVERTOWN, PA 19083
MLS# PADE2097718Listed by: RE/MAX PRIME REAL ESTATE - New
 $595,000Active3 beds 3 baths2,054 sq. ft.
$595,000Active3 beds 3 baths2,054 sq. ft.1636 Rose Glen Rd, HAVERTOWN, PA 19083
MLS# PADE2096980Listed by: KELLER WILLIAMS MAIN LINE - Open Sun, 11am to 1pmNew
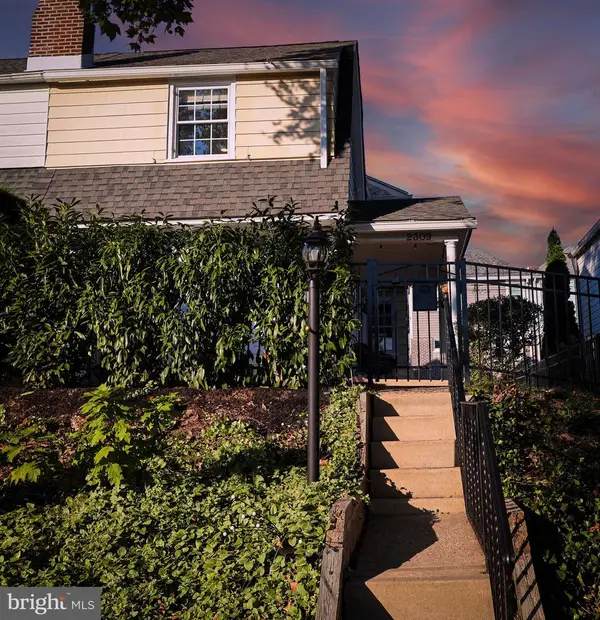 $434,000Active3 beds 1 baths1,462 sq. ft.
$434,000Active3 beds 1 baths1,462 sq. ft.2309 Belmont Ave, ARDMORE, PA 19003
MLS# PADE2097598Listed by: CG REALTY, LLC  $450,000Pending3 beds 2 baths1,200 sq. ft.
$450,000Pending3 beds 2 baths1,200 sq. ft.835 Beechwood Drive, HAVERTOWN, PA 19083
MLS# PADE2097278Listed by: KELLER WILLIAMS MAIN LINE
