405 Berkley Rd, Haverford, PA 19041
Local realty services provided by:ERA Valley Realty
405 Berkley Rd,Haverford, PA 19041
$849,000
- 4 Beds
- 3 Baths
- 1,966 sq. ft.
- Single family
- Active
Upcoming open houses
- Sun, Mar 0102:00 pm - 04:00 pm
Listed by: lorraine troiano
Office: bhhs fox & roach-haverford
MLS#:PAMC2161886
Source:BRIGHTMLS
Price summary
- Price:$849,000
- Price per sq. ft.:$431.84
About this home
Charming, light-filled home in the heart of Historic Haverford Station on the Main Line. Ideally situated near shops, restaurants, regional rail, top schools, Haverford College trails, Bryn Mawr Film Institute, Trader Joe’s, Ludington Library, and more.
This well-maintained early 1900s residence has been thoughtfully updated by the current owner. Flagstone steps lead to a covered front porch and welcoming entry. Inside, a spacious living room features a gas fireplace with colonial mantel and hardwood floors that extend through much of the home. Arched openings connect to the dining room and kitchen. The dining room is highlighted by a large bay window with sidelights, and a wood-topped breakfast bar serves both the dining room and kitchen.
The remodeled kitchen offers stainless steel appliances, quartzite countertops, a farmhouse sink with touchless faucet, and abundant white cabinetry. A sliding barn door opens to a bright first-floor laundry room, powder room, and access to the patio and yard. A turned staircase leads upstairs, where a charming reading nook with window sits at the first landing.
The second floor includes three sunlit rooms. The first bedroom features corner windows and hardwood floors. The second is generously sized and connects via sliding barn door to a sunporch with custom closet fittings. The third bedroom is currently outfitted as a remote office with custom built-in desk and shelving. The updated hall bath includes a glass-enclosed shower with pebble tile floor, a Jolie filtered rain shower with body jets and handheld spray, a Restoration Hardware vanity and medicine cabinet, and a sink faucet equipped with a Filterbaby water filter, plus wood-look plank tile flooring.
A second turned staircase leads to the third-floor primary suite retreat. This private space offers hardwood floors, a separate dressing room with custom fittings, and a spa-style bath with a clawfoot tub, handheld shower, vanity with backlit anti-fog mirror, custom shelving, wood-look plank tile flooring, and a sink faucet fitted with a Filterbaby water filtration system.
The semi-finished lower level provides recreation space with vinyl flooring and Bilco doors to the backyard. Outside, the fenced yard is a gardener’s haven with pathways, stone-edged beds, raised metal garden beds, arches, planters, and a flagstone patio ideal for entertaining. Additional features include a driveway with two parking spaces, electric vehicle charging station, gas hot water heat, both central air and mini-split A/C system, 200-amp service, capped exterior window frames, new roof (2024), exterior paint (2025), foundation repointing (2025), and a one-year HSA home warranty.
Contact an agent
Home facts
- Year built:1925
- Listing ID #:PAMC2161886
- Added:94 day(s) ago
- Updated:February 23, 2026 at 02:42 PM
Rooms and interior
- Bedrooms:4
- Total bathrooms:3
- Full bathrooms:2
- Half bathrooms:1
- Living area:1,966 sq. ft.
Heating and cooling
- Cooling:Central A/C, Ductless/Mini-Split
- Heating:Central, Natural Gas
Structure and exterior
- Roof:Asphalt
- Year built:1925
- Building area:1,966 sq. ft.
- Lot area:0.09 Acres
Schools
- High school:HARRITON
- Middle school:BLACK ROCK
- Elementary school:GLADWYNE
Utilities
- Water:Public
- Sewer:Public Sewer
Finances and disclosures
- Price:$849,000
- Price per sq. ft.:$431.84
- Tax amount:$8,784 (2025)
New listings near 405 Berkley Rd
- Open Tue, 4 to 6pmNew
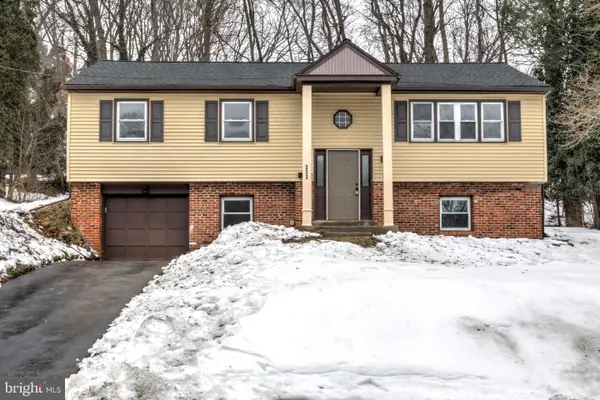 $699,900Active4 beds 3 baths2,350 sq. ft.
$699,900Active4 beds 3 baths2,350 sq. ft.333 Golf Hills Rd, HAVERTOWN, PA 19083
MLS# PADE2107792Listed by: KELLER WILLIAMS ELITE - New
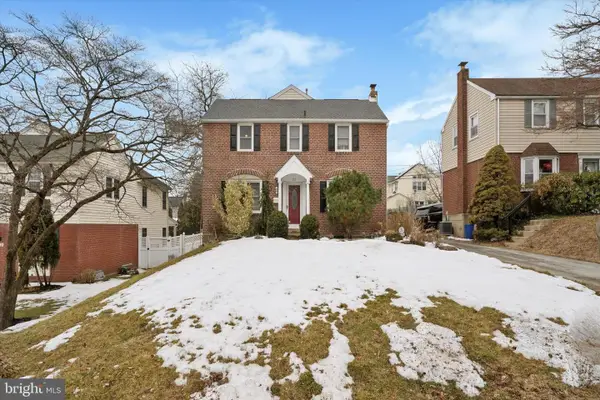 $615,000Active4 beds 4 baths2,188 sq. ft.
$615,000Active4 beds 4 baths2,188 sq. ft.114 Earlington Rd, HAVERTOWN, PA 19083
MLS# PADE2108046Listed by: COMPASS PENNSYLVANIA, LLC - Coming Soon
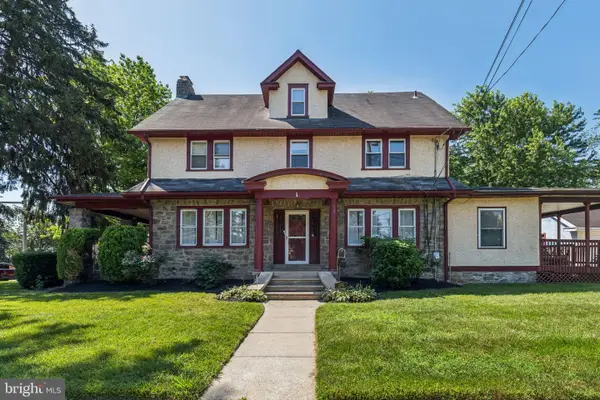 $500,000Coming Soon6 beds 5 baths
$500,000Coming Soon6 beds 5 baths1232 Darby Rd, HAVERTOWN, PA 19083
MLS# PADE2108476Listed by: RE/MAX MAIN LINE-WEST CHESTER - New
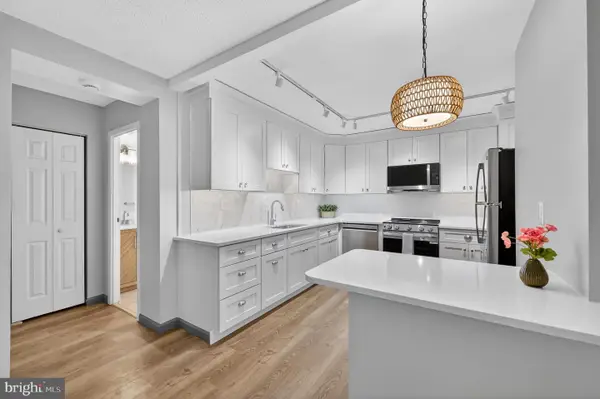 $225,000Active2 beds 1 baths772 sq. ft.
$225,000Active2 beds 1 baths772 sq. ft.400 Glendale Rd #g-33, HAVERTOWN, PA 19083
MLS# PADE2108228Listed by: RE/MAX MAIN LINE-PAOLI - Coming SoonOpen Thu, 4 to 6pm
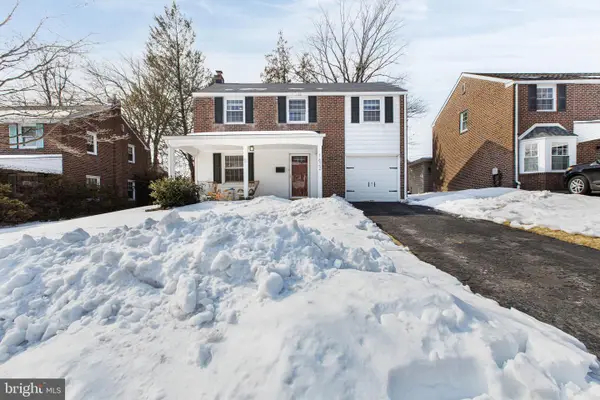 $529,000Coming Soon3 beds 2 baths
$529,000Coming Soon3 beds 2 baths1622 Winton Ave, HAVERTOWN, PA 19083
MLS# PADE2108132Listed by: KELLER WILLIAMS REAL ESTATE - WEST CHESTER 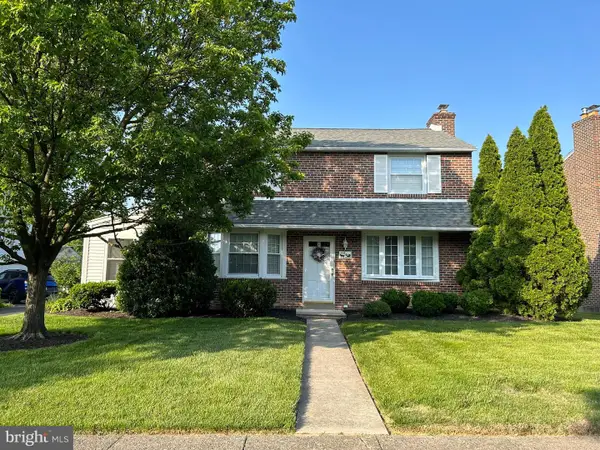 $500,000Pending3 beds 2 baths1,690 sq. ft.
$500,000Pending3 beds 2 baths1,690 sq. ft.113 James Dr, HAVERTOWN, PA 19083
MLS# PADE2107852Listed by: KELLER WILLIAMS MAIN LINE $650,000Pending3 beds 2 baths1,390 sq. ft.
$650,000Pending3 beds 2 baths1,390 sq. ft.118 Princeton Rd, HAVERTOWN, PA 19083
MLS# PADE2107990Listed by: KELLER WILLIAMS MAIN LINE $749,900Pending4 beds 3 baths2,223 sq. ft.
$749,900Pending4 beds 3 baths2,223 sq. ft.1217 Larchmont Ave, HAVERTOWN, PA 19083
MLS# PADE2107522Listed by: BHHS FOX & ROACH-MEDIA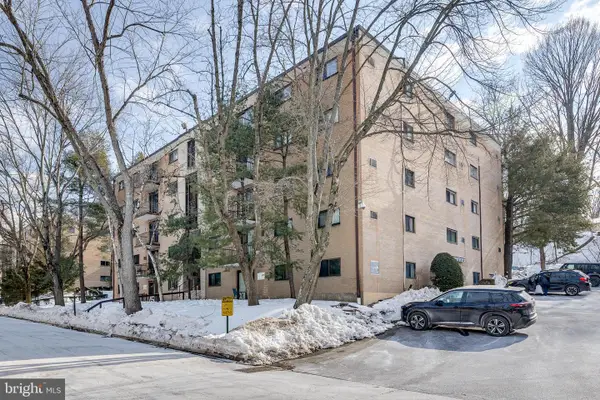 $125,000Pending1 beds 1 baths772 sq. ft.
$125,000Pending1 beds 1 baths772 sq. ft.400 Glendale Rd #d33, HAVERTOWN, PA 19083
MLS# PADE2107932Listed by: BETTER HOMES AND GARDENS REAL ESTATE MATURO $305,000Pending3 beds 1 baths1,054 sq. ft.
$305,000Pending3 beds 1 baths1,054 sq. ft.1425 Lawrence Rd, HAVERTOWN, PA 19083
MLS# PADE2107798Listed by: KELLER WILLIAMS MAIN LINE

