110 E Township Line Rd, Havertown, PA 19083
Local realty services provided by:O'BRIEN REALTY ERA POWERED
110 E Township Line Rd,Havertown, PA 19083
$1,150,000
- 4 Beds
- 3 Baths
- 3,040 sq. ft.
- Single family
- Active
Listed by: victoria sheridan, jessica l mudrick
Office: coldwell banker realty
MLS#:PADE2100496
Source:BRIGHTMLS
Price summary
- Price:$1,150,000
- Price per sq. ft.:$378.29
About this home
Experience luxury, quality, and customization in this brand-new home built by D. Caramanico Builders, one of the area’s most trusted names in residential construction. Known for their professionalism, attention to detail, and collaborative approach, D. Caramanico Builders offers a truly semi-custom homebuilding experience — allowing you to personalize finishes and optional features to suit your lifestyle.
This thoughtfully designed home offers over 3,000 sq. ft. of living space with an open-concept main level, a custom Century kitchen, spacious family room, dedicated office and elegant dining area — perfect for both everyday living and entertaining. The second floor features a luxurious primary suite with walk-in closets and a spa-inspired bath, along with generously sized secondary bedrooms and a convenient second-floor laundry. Optional features such as a finished lower level with recreation space, guest suite, and beverage center provide even more flexibility. With a driveway off Park Rd and a gorgeous 2 car detached garage you'll have a abundance of storage and every day convenience of covered parking.
Set in the heart of Haverford Township and served by the award-winning Haverford School District, this home offers an unbeatable location just minutes from local shops, parks, dining, SEPTA Regional Rail, and an easy commute to Center City Philadelphia.
Don’t miss this rare opportunity to build the home of your dreams with a premier local builder where timeless design, quality craftsmanship, and modern living come together.
Contact an agent
Home facts
- Listing ID #:PADE2100496
- Added:127 day(s) ago
- Updated:February 11, 2026 at 02:38 PM
Rooms and interior
- Bedrooms:4
- Total bathrooms:3
- Full bathrooms:2
- Half bathrooms:1
- Living area:3,040 sq. ft.
Heating and cooling
- Cooling:Central A/C
- Heating:Forced Air, Natural Gas
Structure and exterior
- Building area:3,040 sq. ft.
- Lot area:0.2 Acres
Utilities
- Water:Public
- Sewer:Public Sewer
Finances and disclosures
- Price:$1,150,000
- Price per sq. ft.:$378.29
New listings near 110 E Township Line Rd
- New
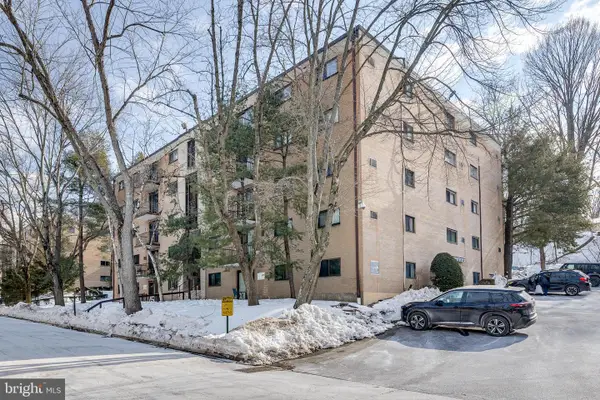 $125,000Active1 beds 1 baths772 sq. ft.
$125,000Active1 beds 1 baths772 sq. ft.400 Glendale Rd #d33, HAVERTOWN, PA 19083
MLS# PADE2107932Listed by: BETTER HOMES AND GARDENS REAL ESTATE MATURO - New
 $305,000Active3 beds 1 baths1,054 sq. ft.
$305,000Active3 beds 1 baths1,054 sq. ft.1425 Lawrence Rd, HAVERTOWN, PA 19083
MLS# PADE2107798Listed by: KELLER WILLIAMS MAIN LINE - Open Sat, 10am to 12pmNew
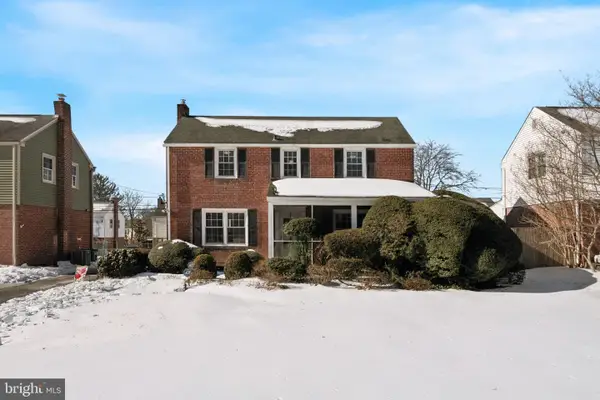 $599,000Active4 beds 3 baths2,052 sq. ft.
$599,000Active4 beds 3 baths2,052 sq. ft.216 Brentwood Rd, HAVERTOWN, PA 19083
MLS# PADE2107808Listed by: KELLER WILLIAMS MAIN LINE - New
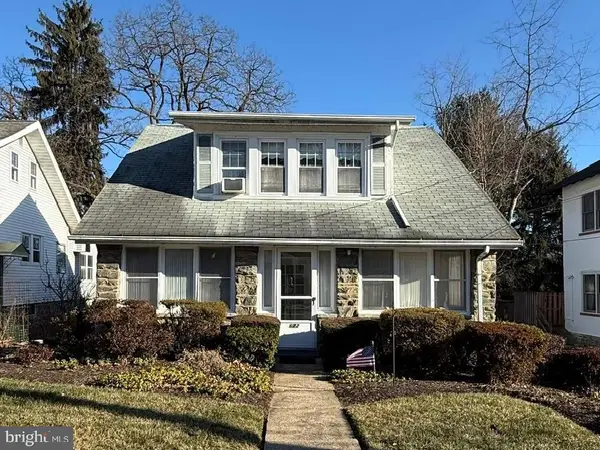 $325,000Active3 beds 1 baths1,358 sq. ft.
$325,000Active3 beds 1 baths1,358 sq. ft.672 Lawson Ave, HAVERTOWN, PA 19083
MLS# PADE2104570Listed by: RE/MAX PREFERRED - NEWTOWN SQUARE - New
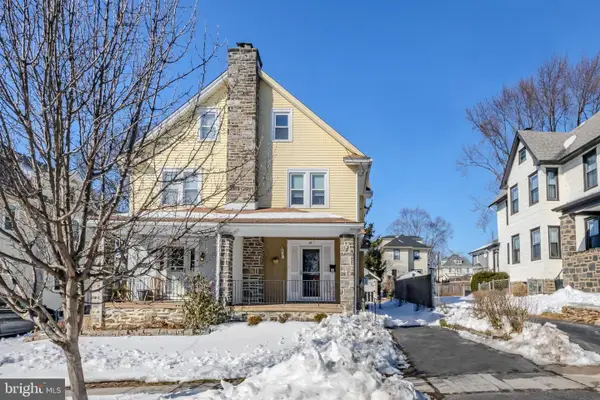 $459,000Active4 beds 2 baths1,521 sq. ft.
$459,000Active4 beds 2 baths1,521 sq. ft.26 E Turnbull Ave, HAVERTOWN, PA 19083
MLS# PADE2107544Listed by: COMPASS PENNSYLVANIA, LLC - Coming Soon
 $429,000Coming Soon3 beds 1 baths
$429,000Coming Soon3 beds 1 baths506 Greenview Ln, HAVERTOWN, PA 19083
MLS# PADE2107710Listed by: KW COMMERCIAL - New
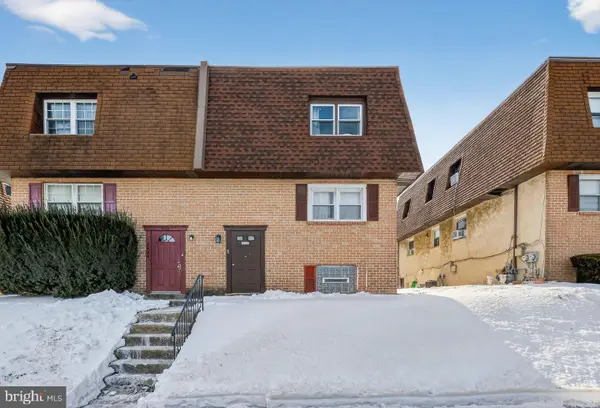 $339,999Active4 beds -- baths1,880 sq. ft.
$339,999Active4 beds -- baths1,880 sq. ft.2406 Township Line, HAVERTOWN, PA 19083
MLS# PADE2107582Listed by: COLDWELL BANKER REALTY 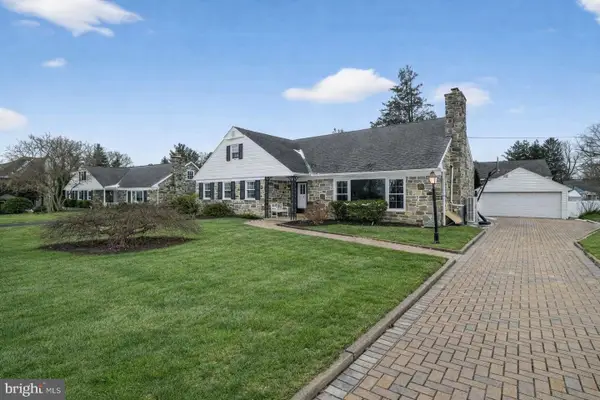 $925,000Pending5 beds 4 baths3,479 sq. ft.
$925,000Pending5 beds 4 baths3,479 sq. ft.208 N Morgan Ave, HAVERTOWN, PA 19083
MLS# PADE2107428Listed by: COLDWELL BANKER REALTY- New
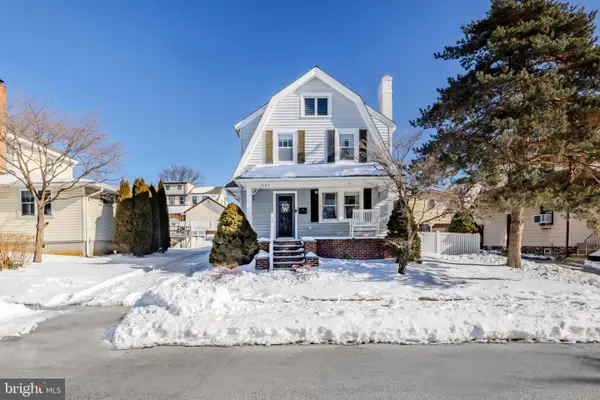 $574,900Active3 beds 2 baths1,694 sq. ft.
$574,900Active3 beds 2 baths1,694 sq. ft.2107 Belvedere Ave, HAVERTOWN, PA 19083
MLS# PADE2107366Listed by: KELLER WILLIAMS MAIN LINE 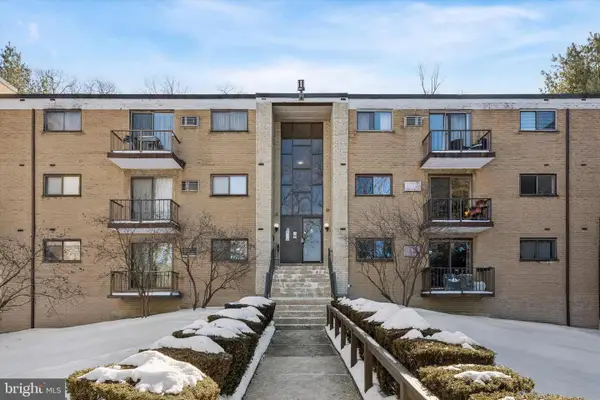 $215,000Pending2 beds 1 baths772 sq. ft.
$215,000Pending2 beds 1 baths772 sq. ft.400 Glendale Rd #13, HAVERTOWN, PA 19083
MLS# PADE2107388Listed by: KELLER WILLIAMS MAIN LINE

