1114 Roosevelt Dr, Havertown, PA 19083
Local realty services provided by:ERA Valley Realty
1114 Roosevelt Dr,Havertown, PA 19083
$252,000
- 3 Beds
- 2 Baths
- 1,097 sq. ft.
- Single family
- Active
Listed by: marianna rende
Office: compass pennsylvania, llc.
MLS#:PADE2104296
Source:BRIGHTMLS
Price summary
- Price:$252,000
- Price per sq. ft.:$229.72
About this home
Welcome to 1114 Roosevelt Dr, located a half block from Hillcrest Elementary and within walking distance to Quarry Shopping Center, public transportation and neighborhood stores. Relax on the front porch. Sketched glass door invites you into the living room with a built in cabinet/coat closet, hardwood floors and a ceiling fan. Wood floors continue through to the dining room where you will find more built ins , a ceiling fan and built in wall air conditioner. Off to the side is an eat in kitchen, electric cooking, refrigerator and new steel door leading to the outside.
Upstairs you will find the main bedroom with overhead built ins , large closet and a ceiling fan. two addition bedrooms (one with a ceiling fan and ample closet), and a ceramic title bath, Smoke detectors are installed in all bedrooms and the hallways as required by the township.
The lower level is partially finished with a powder room, laundry area and storage space complete the interior of this home.
Buyer will be responsible for inspections and repairs including sewer lateral as required by Upper Darby Township,.
Contact an agent
Home facts
- Year built:1929
- Listing ID #:PADE2104296
- Added:49 day(s) ago
- Updated:January 08, 2026 at 02:50 PM
Rooms and interior
- Bedrooms:3
- Total bathrooms:2
- Full bathrooms:1
- Half bathrooms:1
- Living area:1,097 sq. ft.
Heating and cooling
- Cooling:Ceiling Fan(s), Wall Unit
- Heating:Hot Water, Oil, Radiator
Structure and exterior
- Roof:Flat, Shingle
- Year built:1929
- Building area:1,097 sq. ft.
- Lot area:0.06 Acres
Schools
- High school:UPPER DARBY SENIOR
- Middle school:DREXEL HILL
- Elementary school:HILLCREST
Utilities
- Water:Public
- Sewer:Public Sewer
Finances and disclosures
- Price:$252,000
- Price per sq. ft.:$229.72
- Tax amount:$5,604 (2025)
New listings near 1114 Roosevelt Dr
- Coming Soon
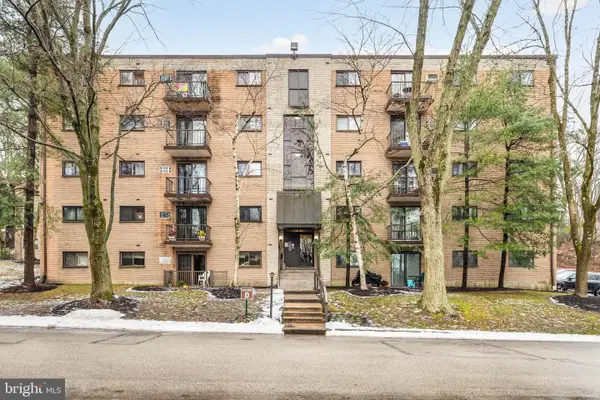 $214,000Coming Soon2 beds 2 baths
$214,000Coming Soon2 beds 2 baths400 Glendale Rd #d44, HAVERTOWN, PA 19083
MLS# PADE2106014Listed by: COMPASS PENNSYLVANIA, LLC - Open Sat, 12 to 2pmNew
 $385,000Active3 beds 2 baths1,212 sq. ft.
$385,000Active3 beds 2 baths1,212 sq. ft.601 Willowbrook Rd, HAVERTOWN, PA 19083
MLS# PADE2106020Listed by: KELLER WILLIAMS REAL ESTATE - MEDIA - Open Sat, 12 to 2pmNew
 $424,900Active3 beds 1 baths1,236 sq. ft.
$424,900Active3 beds 1 baths1,236 sq. ft.530 E Manoa Rd, HAVERTOWN, PA 19083
MLS# PADE2105732Listed by: KELLER WILLIAMS MAIN LINE  $525,000Pending4 beds 2 baths1,937 sq. ft.
$525,000Pending4 beds 2 baths1,937 sq. ft.1321 Annabella Ave, HAVERTOWN, PA 19083
MLS# PADE2105734Listed by: KELLER WILLIAMS MAIN LINE- New
 $725,000Active3 beds 4 baths2,400 sq. ft.
$725,000Active3 beds 4 baths2,400 sq. ft.1808 Hawthorne Ave, HAVERTOWN, PA 19083
MLS# PADE2106026Listed by: BHHS FOX & ROACH-WEST CHESTER - Open Sun, 12 to 2pm
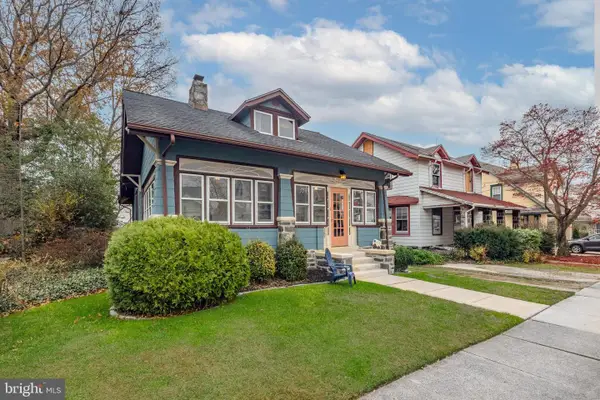 $569,000Active4 beds 1 baths1,566 sq. ft.
$569,000Active4 beds 1 baths1,566 sq. ft.137 Strathmore Rd, HAVERTOWN, PA 19083
MLS# PADE2105716Listed by: COMPASS PENNSYLVANIA, LLC 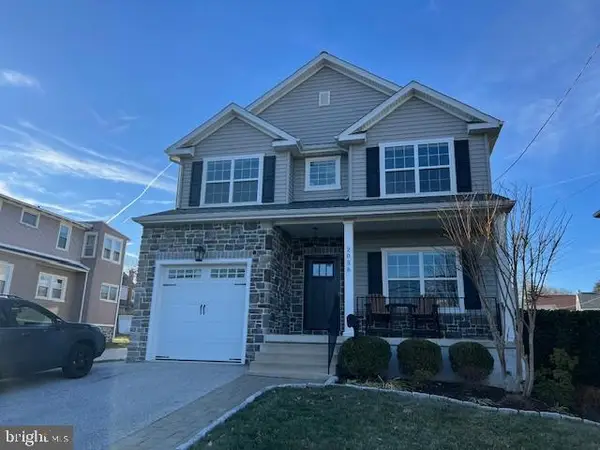 $1,200,000Active4 beds 3 baths2,717 sq. ft.
$1,200,000Active4 beds 3 baths2,717 sq. ft.2058 Bellemead Rd, HAVERTOWN, PA 19083
MLS# PADE2105636Listed by: BHHS FOX&ROACH-NEWTOWN SQUARE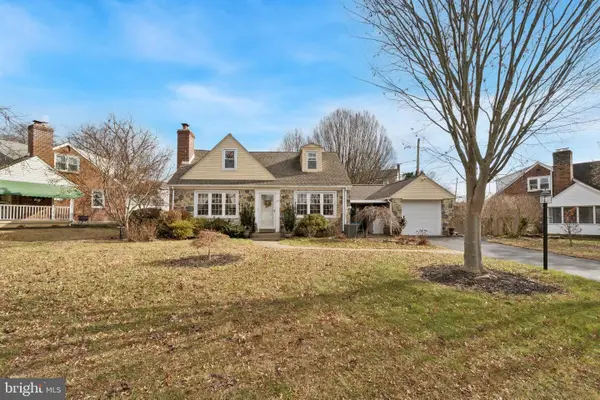 $549,000Pending3 beds 3 baths1,975 sq. ft.
$549,000Pending3 beds 3 baths1,975 sq. ft.145 Merrybrook Dr, HAVERTOWN, PA 19083
MLS# PADE2104618Listed by: COMPASS PENNSYLVANIA, LLC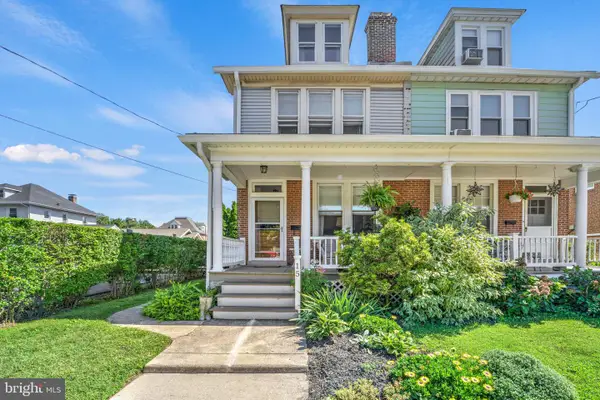 $425,000Pending4 beds 1 baths1,999 sq. ft.
$425,000Pending4 beds 1 baths1,999 sq. ft.15 Rodman Ave, HAVERTOWN, PA 19083
MLS# PADE2101784Listed by: KELLER WILLIAMS MAIN LINE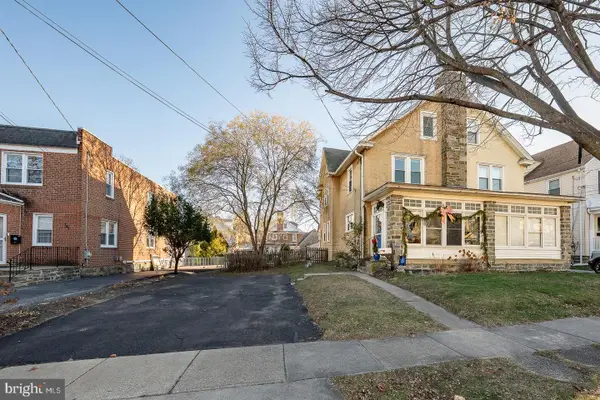 $500,000Pending4 beds 3 baths2,043 sq. ft.
$500,000Pending4 beds 3 baths2,043 sq. ft.139 Campbell Ave, HAVERTOWN, PA 19083
MLS# PADE2104104Listed by: BHHS FOX & ROACH-ROSEMONT
