1612 Earlington Rd, Havertown, PA 19083
Local realty services provided by:ERA Byrne Realty
1612 Earlington Rd,Havertown, PA 19083
$545,000
- 3 Beds
- 3 Baths
- 1,700 sq. ft.
- Single family
- Pending
Listed by: colleen fitzpatrick markey, patricia d o'donnell
Office: bhhs fox & roach-rosemont
MLS#:PADE2099350
Source:BRIGHTMLS
Price summary
- Price:$545,000
- Price per sq. ft.:$320.59
About this home
Welcome Home to Haverford Township!
This charming 3-bedroom, 2.5-bath Brick Colonial is full of character, comfort, and smart updates! From the moment you arrive, you’ll love the classic curb appeal and the welcoming covered front porch — the perfect spot for your morning coffee.
Step inside to a spacious Living Room featuring a cozy wood-burning fireplace with a beautifully detailed mantle and arched doorway. Beyond the living room, you reach the kitchen, which has been nicely updated with modern subway tile, tile flooring, stainless steel appliances, and room for a breakfast/bistro table. There’s plenty of storage too, thanks to the 42-inch cabinets with crown molding.
Off the kitchen, you’ll find a bright and roomy Dining Room with stunning bay window that fill the space with natural light. Hardwood floors run throughout the home, tying everything together perfectly.
There’s also a conveniently located first-floor powder room and a bonus den/office — great for working from home, playtime, or even an extra guest room.
Out back, enjoy the enclosed screened porch that’s perfect for relaxing or entertaining year-round. A built-in doggy door leads to the fully fenced and pet-friendly yard with a stone pathed garden full of wild flowers and whimsy.
The finished basement offers even more living space with vinyl wood flooring, recessed lighting, and room for a gym, game area, or movie nights. You’ll also find a Laundry Room and plenty of storage. New HVAC installed 2022!
Upstairs, the primary bedroom is bright and spacious, with two closets and a stunning renovated en-suite featuring marble tile. Two additional bedrooms and a full hall bath complete the second floor.
This home has it all — gas heat, central air, tons of sunlight, and thoughtful touches throughout. Outside, you’ll love the private fenced yard with arborvitae, a front porch, a back patio, and a driveway that fits two cars (plus plenty of street parking). There’s even a handy storage room outback.
All of this in the heart of Havertown — close to everything you need in a wonderful community.
Contact an agent
Home facts
- Year built:1948
- Listing ID #:PADE2099350
- Added:35 day(s) ago
- Updated:November 14, 2025 at 08:40 AM
Rooms and interior
- Bedrooms:3
- Total bathrooms:3
- Full bathrooms:2
- Half bathrooms:1
- Living area:1,700 sq. ft.
Heating and cooling
- Cooling:Central A/C
- Heating:Forced Air, Natural Gas
Structure and exterior
- Roof:Pitched
- Year built:1948
- Building area:1,700 sq. ft.
- Lot area:0.11 Acres
Schools
- High school:HAVERFORD SENIOR
- Middle school:HAVERFORD
- Elementary school:CHESTNUTWOLD
Utilities
- Water:Public
- Sewer:Public Sewer
Finances and disclosures
- Price:$545,000
- Price per sq. ft.:$320.59
- Tax amount:$8,927 (2024)
New listings near 1612 Earlington Rd
- Open Sat, 1 to 3pmNew
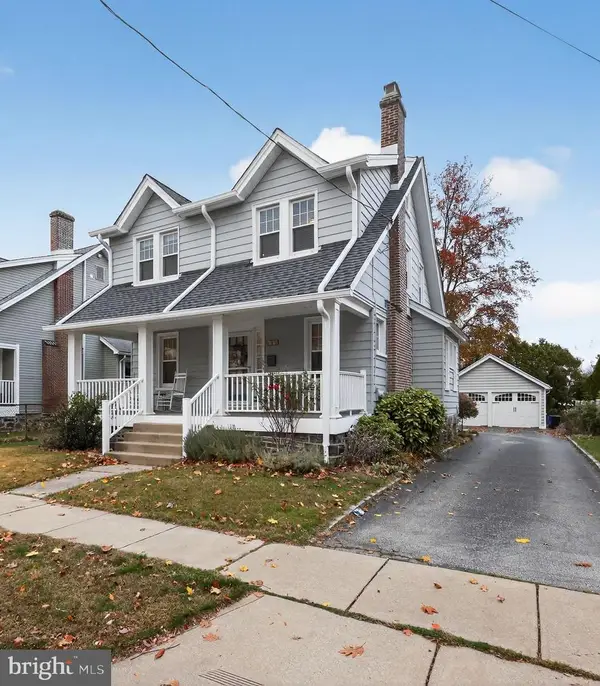 $570,000Active4 beds 2 baths1,556 sq. ft.
$570,000Active4 beds 2 baths1,556 sq. ft.128 Campbell Ave, HAVERTOWN, PA 19083
MLS# PADE2103440Listed by: COLDWELL BANKER REALTY - Open Sat, 12 to 1pmNew
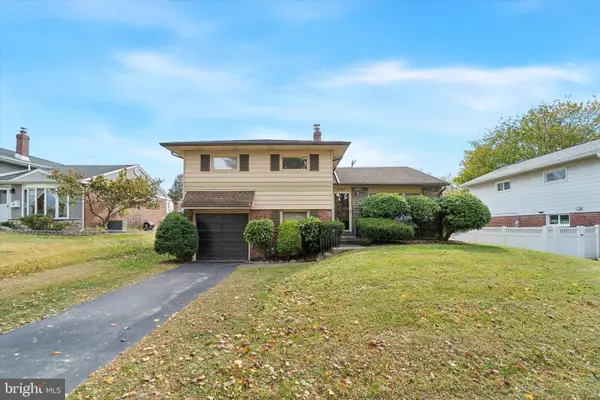 $479,000Active3 beds 3 baths1,625 sq. ft.
$479,000Active3 beds 3 baths1,625 sq. ft.1640 Mount Pleasant Rd, HAVERTOWN, PA 19083
MLS# PADE2103682Listed by: ROCKLAND CAPITAL LLC - Coming SoonOpen Sat, 12 to 2pm
 $490,000Coming Soon4 beds 4 baths
$490,000Coming Soon4 beds 4 baths104 Gilmore Rd, HAVERTOWN, PA 19083
MLS# PADE2103634Listed by: KELLER WILLIAMS MAIN LINE 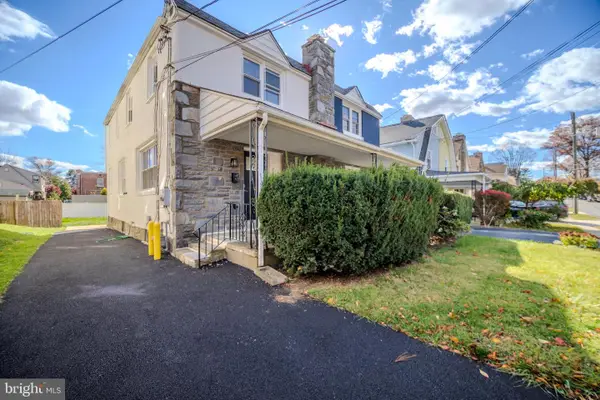 $489,000Pending3 beds 2 baths1,248 sq. ft.
$489,000Pending3 beds 2 baths1,248 sq. ft.5 W Turnbull Ave, HAVERTOWN, PA 19083
MLS# PADE2103604Listed by: EXIT ELEVATE REALTY- New
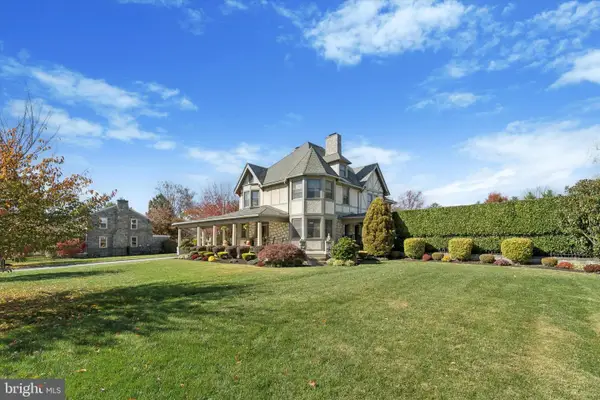 $1,895,000Active5 beds 5 baths5,753 sq. ft.
$1,895,000Active5 beds 5 baths5,753 sq. ft.204 E Manoa Rd, HAVERTOWN, PA 19083
MLS# PADE2103236Listed by: KELLER WILLIAMS MAIN LINE 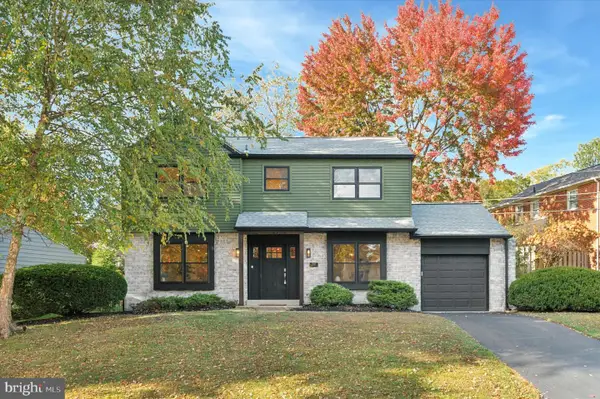 $811,000Pending4 beds 3 baths2,225 sq. ft.
$811,000Pending4 beds 3 baths2,225 sq. ft.210-218 David Dr, HAVERTOWN, PA 19083
MLS# PADE2103256Listed by: RE/MAX MAIN LINE-PAOLI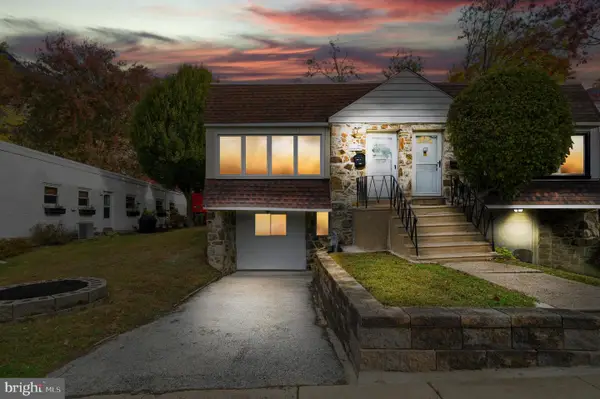 $479,000Active4 beds 3 baths1,788 sq. ft.
$479,000Active4 beds 3 baths1,788 sq. ft.171 Juniper Rd, HAVERTOWN, PA 19083
MLS# PADE2102954Listed by: LONG & FOSTER REAL ESTATE, INC.- Open Fri, 4 to 5:30pm
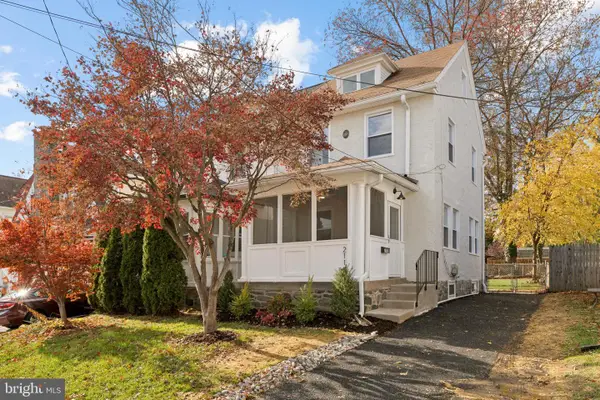 $450,000Active3 beds 2 baths1,319 sq. ft.
$450,000Active3 beds 2 baths1,319 sq. ft.2110 Bellemead Ave, HAVERTOWN, PA 19083
MLS# PADE2103102Listed by: KELLER WILLIAMS REAL ESTATE - MEDIA 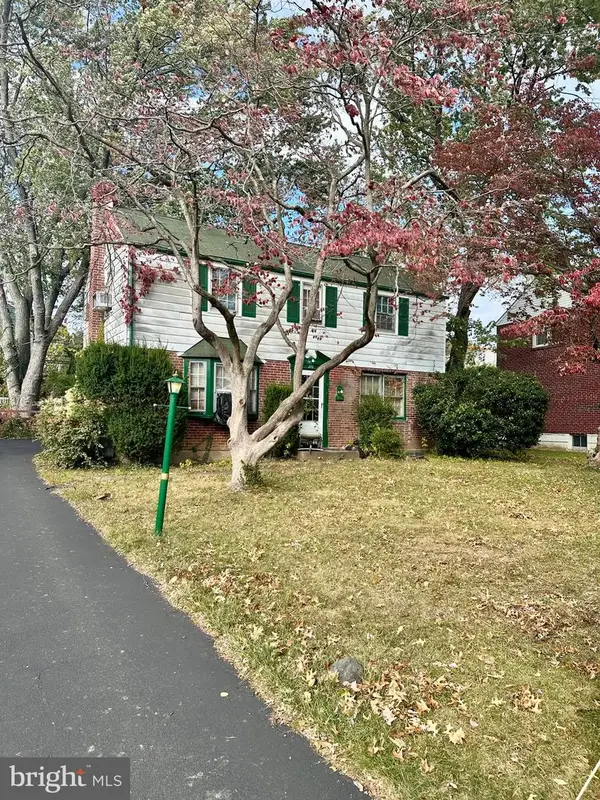 $250,000Pending3 beds 1 baths1,292 sq. ft.
$250,000Pending3 beds 1 baths1,292 sq. ft.210 Farnham Rd, HAVERTOWN, PA 19083
MLS# PADE2103124Listed by: RE/MAX HOMETOWN REALTORS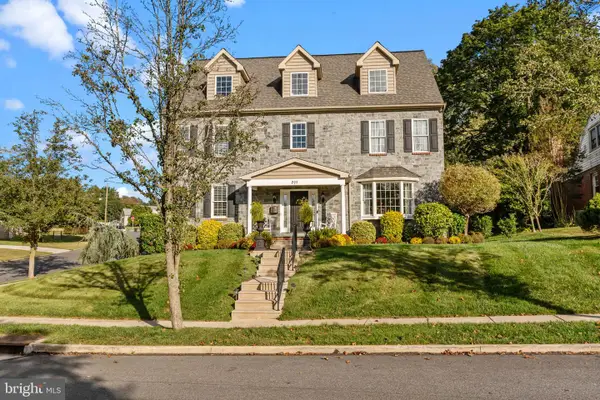 $1,180,000Pending5 beds 4 baths3,900 sq. ft.
$1,180,000Pending5 beds 4 baths3,900 sq. ft.201 Golf Hills Rd, HAVERTOWN, PA 19083
MLS# PADE2102982Listed by: RE/MAX PROPERTIES - NEWTOWN
