2416 Whitby Rd, HAVERTOWN, PA 19083
Local realty services provided by:ERA Cole Realty

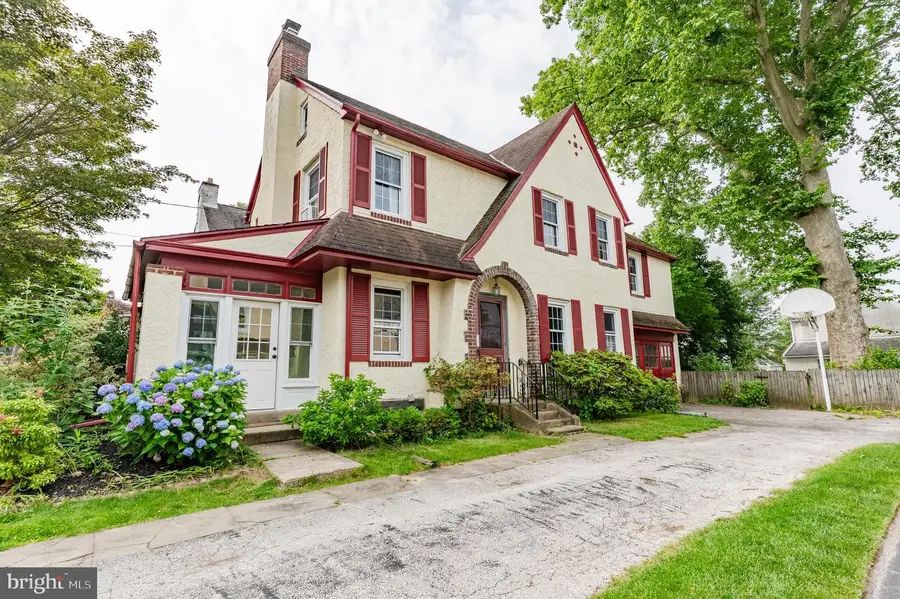
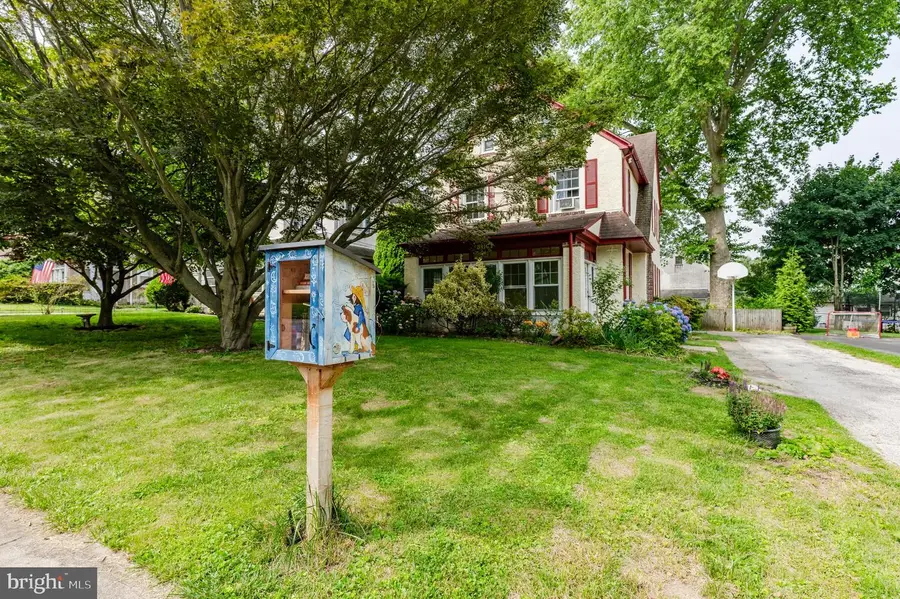
2416 Whitby Rd,HAVERTOWN, PA 19083
$685,000
- 4 Beds
- 2 Baths
- 2,403 sq. ft.
- Single family
- Pending
Listed by:mary lynne loughery
Office:long & foster real estate, inc.
MLS#:PADE2092716
Source:BRIGHTMLS
Price summary
- Price:$685,000
- Price per sq. ft.:$285.06
About this home
Say hello to your dream home in the heart of Merwood Park—2416 Whitby Road is a sun-soaked, freshly updated 4-bed, 2-bath beauty that’s full of charm, character, and all the modern upgrades you’ve been searching for. Step into a bright living room with a cozy stone fireplace and flow right into a stylish enclosed porch—perfect for morning coffee or wine at sunset. The open kitchen-dining setup is a total showstopper, featuring quartz counters, shaker cabinets, stainless steel appliances, a subway tile backsplash, and a peninsula made for brunching. Upstairs, the spacious primary suite comes with its own bonus lounge or home office, plus two more roomy bedrooms and a sleek hall bath. The finished third floor is ready for your next playroom, guest suite, or creative studio. Downstairs, a waterproofed basement handles laundry and storage like a pro. Outside? A flat backyard, newer deck, and two-car garage make life easy and breezy. All this in the award-winning Haverford School District, just steps from parks, restaurants, and everything you love about Havertown. Don’t wait—this one’s got “forever home” written all over it.
Contact an agent
Home facts
- Year built:1930
- Listing Id #:PADE2092716
- Added:60 day(s) ago
- Updated:August 15, 2025 at 07:30 AM
Rooms and interior
- Bedrooms:4
- Total bathrooms:2
- Full bathrooms:2
- Living area:2,403 sq. ft.
Heating and cooling
- Cooling:Window Unit(s)
- Heating:Hot Water, Natural Gas
Structure and exterior
- Roof:Pitched, Shingle
- Year built:1930
- Building area:2,403 sq. ft.
- Lot area:0.14 Acres
Utilities
- Water:Public
- Sewer:Public Sewer
Finances and disclosures
- Price:$685,000
- Price per sq. ft.:$285.06
- Tax amount:$9,973 (2024)
New listings near 2416 Whitby Rd
- New
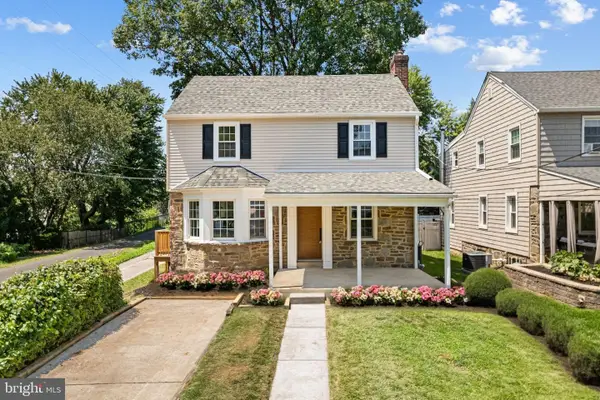 $650,000Active4 beds 3 baths2,200 sq. ft.
$650,000Active4 beds 3 baths2,200 sq. ft.46 Rodman Ave, HAVERTOWN, PA 19083
MLS# PADE2097868Listed by: OCF REALTY LLC - PHILADELPHIA - Open Sat, 11am to 1pmNew
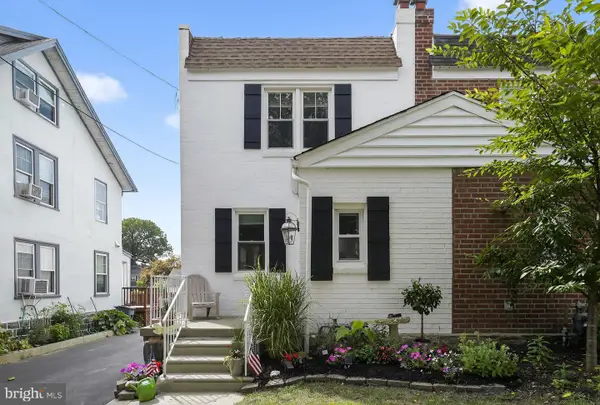 $474,900Active3 beds 2 baths1,928 sq. ft.
$474,900Active3 beds 2 baths1,928 sq. ft.143 Campbell Ave, HAVERTOWN, PA 19083
MLS# PADE2097716Listed by: TESLA REALTY GROUP, LLC - Coming SoonOpen Sun, 1 to 3pm
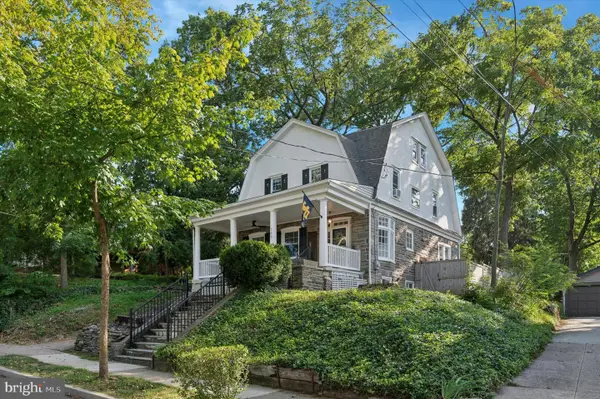 $815,000Coming Soon4 beds 3 baths
$815,000Coming Soon4 beds 3 baths755 Lawson Ave, HAVERTOWN, PA 19083
MLS# PADE2097750Listed by: COMPASS PENNSYLVANIA, LLC - Open Sat, 12 to 2pmNew
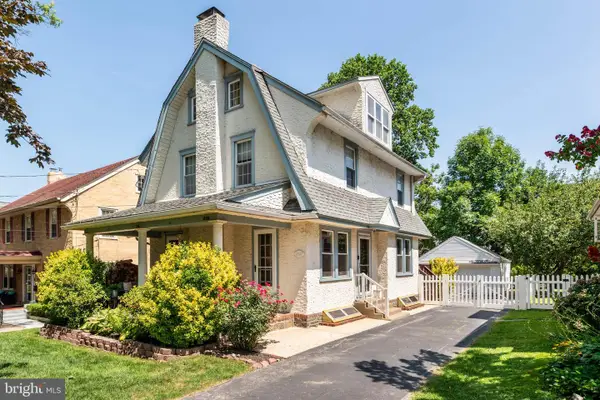 $620,000Active4 beds 3 baths2,576 sq. ft.
$620,000Active4 beds 3 baths2,576 sq. ft.2407 Merwood Ln, HAVERTOWN, PA 19083
MLS# PADE2097364Listed by: BHHS FOX & ROACH-ROSEMONT - New
 $475,000Active4 beds 2 baths1,623 sq. ft.
$475,000Active4 beds 2 baths1,623 sq. ft.11 Woodbine Rd, HAVERTOWN, PA 19083
MLS# PADE2097702Listed by: RE/MAX TOWN & COUNTRY - New
 $395,000Active3 beds 2 baths1,766 sq. ft.
$395,000Active3 beds 2 baths1,766 sq. ft.107 Ivy Rock Ln, HAVERTOWN, PA 19083
MLS# PADE2097718Listed by: RE/MAX PRIME REAL ESTATE - New
 $595,000Active3 beds 3 baths2,054 sq. ft.
$595,000Active3 beds 3 baths2,054 sq. ft.1636 Rose Glen Rd, HAVERTOWN, PA 19083
MLS# PADE2096980Listed by: KELLER WILLIAMS MAIN LINE  $450,000Pending3 beds 2 baths1,200 sq. ft.
$450,000Pending3 beds 2 baths1,200 sq. ft.835 Beechwood Drive, HAVERTOWN, PA 19083
MLS# PADE2097278Listed by: KELLER WILLIAMS MAIN LINE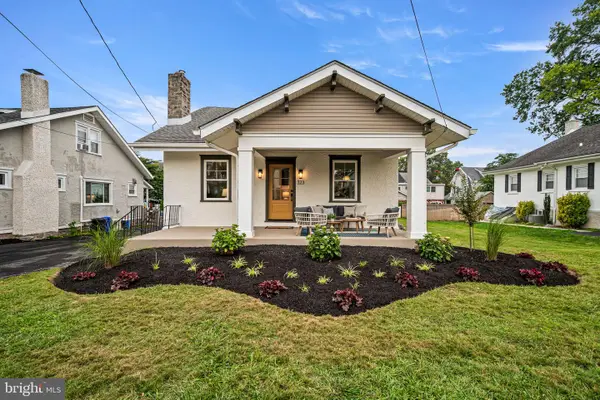 $765,000Pending3 beds 3 baths1,550 sq. ft.
$765,000Pending3 beds 3 baths1,550 sq. ft.323 Sagamore Rd, HAVERTOWN, PA 19083
MLS# PADE2097260Listed by: BHHS FOX & ROACH-MEDIA- New
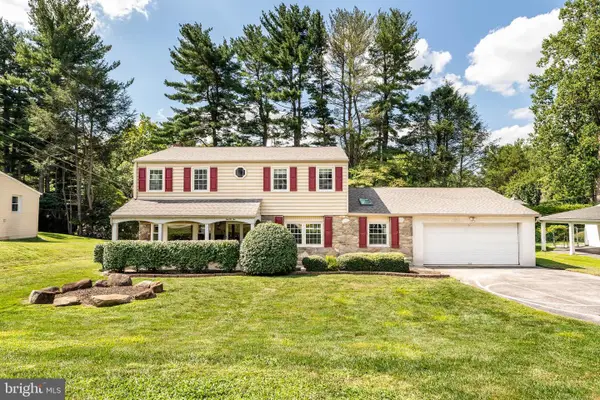 $765,000Active4 beds 3 baths2,748 sq. ft.
$765,000Active4 beds 3 baths2,748 sq. ft.22 Barbara Ln, HAVERTOWN, PA 19083
MLS# PADE2097388Listed by: BHHS FOX & ROACH-MEDIA
