316 Oxford Rd, HAVERTOWN, PA 19083
Local realty services provided by:ERA Valley Realty



316 Oxford Rd,HAVERTOWN, PA 19083
$360,000
- 4 Beds
- 2 Baths
- 1,386 sq. ft.
- Single family
- Pending
Listed by:michael mulholland
Office:long & foster real estate, inc.
MLS#:PADE2095946
Source:BRIGHTMLS
Price summary
- Price:$360,000
- Price per sq. ft.:$259.74
About this home
Incredible Opportunity in the Brookline Section of Havertown!
This spacious twin is perfectly situated on a beautiful street in one of the most sought-after locations within the Haverford School District.
Pull down this picturesque street, walk up to the charming covered front porch, and step into the First Floor:
Original hardwood flooring flows throughout the formal living and dining rooms. The living room features a classic stone wood-burning fireplace, while the oversized dining room leads into the eat-in kitchen. Off the kitchen, you’ll find a rear mudroom with access to the private backyard.
Second Floor:
Three perfectly sized bedrooms and an updated hall bathroom.
Third Floor:
The third floor offers a fourth bedroom and an additional full bathroom—a fantastic opportunity for someone with vision to create a stunning primary suite. This extra space is a huge bonus with incredible potential.
Basement:
Unfinished, with laundry and storage areas.
Additional Upgrades Include:
Refrigerator & Dryer (2020)
Updated Windows (2009)
Front Porch Roof (2019)
Local Vibes:
An unbeatable Brookline location—walk to Brookline Boulevard and Darby Road with endless local spots just minutes away, including Boccella’s, Centrella’s, McGillicuddy’s, and more. Easy access to public transportation, and walkable to Haverford High School and Middle School. This one puts you right in the heart of it all!
Contact an agent
Home facts
- Year built:1925
- Listing Id #:PADE2095946
- Added:28 day(s) ago
- Updated:August 15, 2025 at 07:30 AM
Rooms and interior
- Bedrooms:4
- Total bathrooms:2
- Full bathrooms:2
- Living area:1,386 sq. ft.
Heating and cooling
- Cooling:Window Unit(s)
- Heating:Baseboard - Electric, Hot Water, Natural Gas
Structure and exterior
- Year built:1925
- Building area:1,386 sq. ft.
- Lot area:0.07 Acres
Schools
- High school:HAVERFORD
- Middle school:HAVERFORD
- Elementary school:CHATHAM PARK
Utilities
- Water:Public
- Sewer:Public Sewer
Finances and disclosures
- Price:$360,000
- Price per sq. ft.:$259.74
- Tax amount:$6,213 (2024)
New listings near 316 Oxford Rd
- New
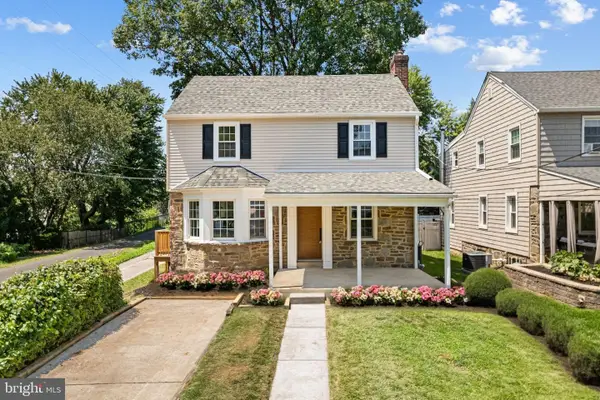 $650,000Active4 beds 3 baths2,200 sq. ft.
$650,000Active4 beds 3 baths2,200 sq. ft.46 Rodman Ave, HAVERTOWN, PA 19083
MLS# PADE2097868Listed by: OCF REALTY LLC - PHILADELPHIA - Open Sat, 11am to 1pmNew
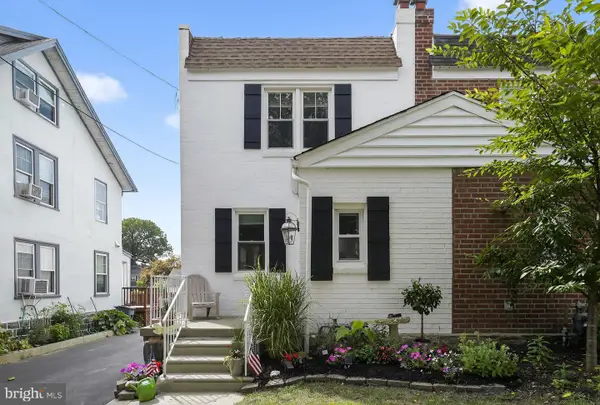 $474,900Active3 beds 2 baths1,928 sq. ft.
$474,900Active3 beds 2 baths1,928 sq. ft.143 Campbell Ave, HAVERTOWN, PA 19083
MLS# PADE2097716Listed by: TESLA REALTY GROUP, LLC - Coming SoonOpen Sun, 1 to 3pm
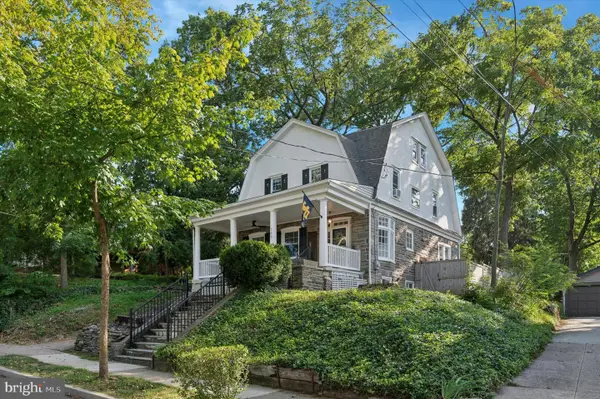 $815,000Coming Soon4 beds 3 baths
$815,000Coming Soon4 beds 3 baths755 Lawson Ave, HAVERTOWN, PA 19083
MLS# PADE2097750Listed by: COMPASS PENNSYLVANIA, LLC - Open Sat, 12 to 2pmNew
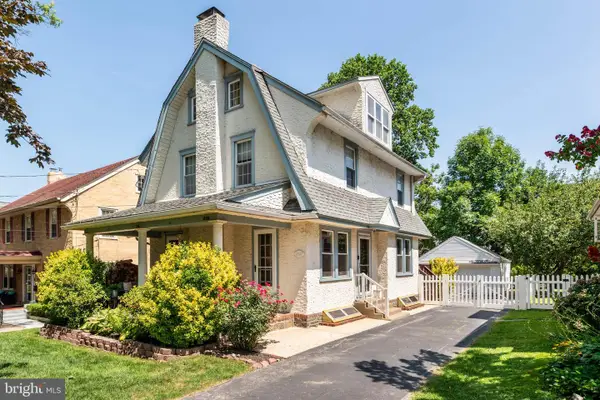 $620,000Active4 beds 3 baths2,576 sq. ft.
$620,000Active4 beds 3 baths2,576 sq. ft.2407 Merwood Ln, HAVERTOWN, PA 19083
MLS# PADE2097364Listed by: BHHS FOX & ROACH-ROSEMONT - New
 $475,000Active4 beds 2 baths1,623 sq. ft.
$475,000Active4 beds 2 baths1,623 sq. ft.11 Woodbine Rd, HAVERTOWN, PA 19083
MLS# PADE2097702Listed by: RE/MAX TOWN & COUNTRY - New
 $395,000Active3 beds 2 baths1,766 sq. ft.
$395,000Active3 beds 2 baths1,766 sq. ft.107 Ivy Rock Ln, HAVERTOWN, PA 19083
MLS# PADE2097718Listed by: RE/MAX PRIME REAL ESTATE - New
 $595,000Active3 beds 3 baths2,054 sq. ft.
$595,000Active3 beds 3 baths2,054 sq. ft.1636 Rose Glen Rd, HAVERTOWN, PA 19083
MLS# PADE2096980Listed by: KELLER WILLIAMS MAIN LINE  $450,000Pending3 beds 2 baths1,200 sq. ft.
$450,000Pending3 beds 2 baths1,200 sq. ft.835 Beechwood Drive, HAVERTOWN, PA 19083
MLS# PADE2097278Listed by: KELLER WILLIAMS MAIN LINE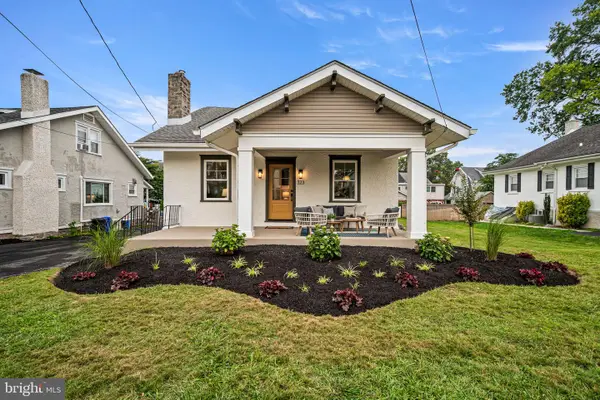 $765,000Pending3 beds 3 baths1,550 sq. ft.
$765,000Pending3 beds 3 baths1,550 sq. ft.323 Sagamore Rd, HAVERTOWN, PA 19083
MLS# PADE2097260Listed by: BHHS FOX & ROACH-MEDIA- New
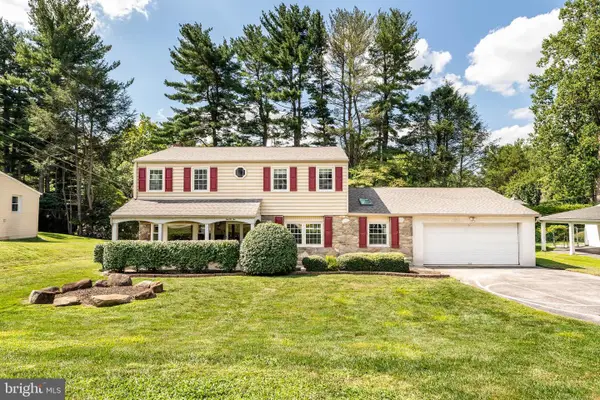 $765,000Active4 beds 3 baths2,748 sq. ft.
$765,000Active4 beds 3 baths2,748 sq. ft.22 Barbara Ln, HAVERTOWN, PA 19083
MLS# PADE2097388Listed by: BHHS FOX & ROACH-MEDIA
