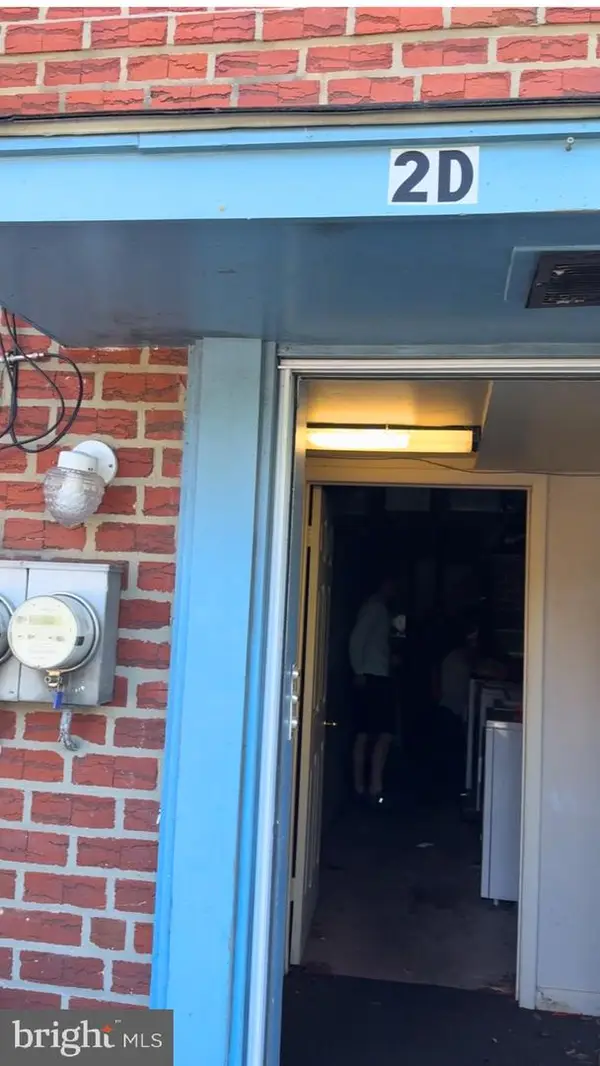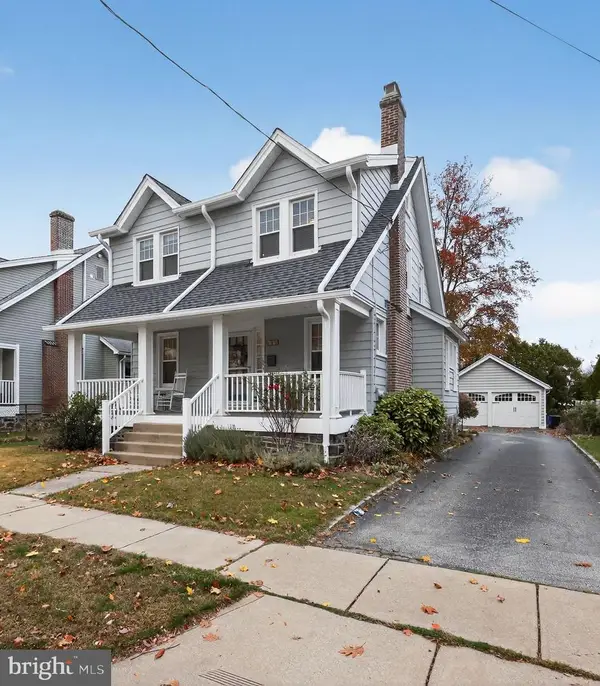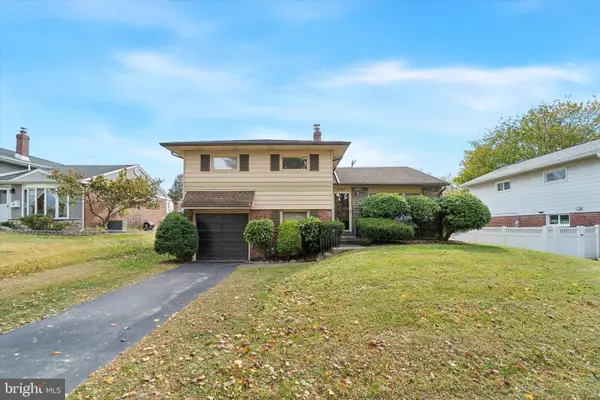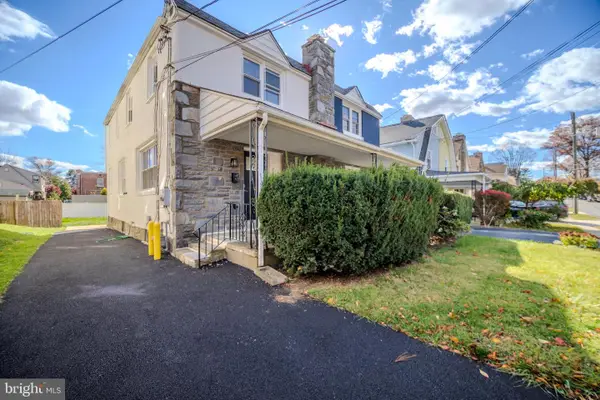41 W Hillcrest Ave, Havertown, PA 19083
Local realty services provided by:ERA Valley Realty
41 W Hillcrest Ave,Havertown, PA 19083
$769,999
- 4 Beds
- 4 Baths
- 3,778 sq. ft.
- Single family
- Pending
Listed by: billy stroumbaras
Office: springer realty group
MLS#:PADE2101196
Source:BRIGHTMLS
Price summary
- Price:$769,999
- Price per sq. ft.:$203.81
About this home
Step into refined suburban living at 41 W Hillcrest Ave, Havertown—a distinguished Colonial anchored in Havertown's esteemed Oakmont enclave of Paddock Farms. Boasting 4 generous bedrooms, 4 elegantly updated baths, and over 3,700 sq. ft of living space this home blends classic craftsmanship with modern luxuries while being uniquely setback from the road for peaceful and private ambience.
A heartwarming welcome awaits inside with gleaming hardwoods framing the foyer, high ceilings, and abundant natural light. Culinary creativity thrives in the upgraded kitchen, graced by granite counters, Italian tile, and airy openness. Just steps away, discover a serene office with French doors—provides the perfect spot for working from home, reading, or quiet reflection.
Upstairs, discover four spacious bedrooms and spa-like bathrooms renovated with style and comfort—from elegant tilework to designer finishes, every detail has been considered. A refreshed marble half bath on the main level and a renovated lower-level half bath bring the same luxury to every corner of the home.
The entire home radiates thoughtful enhancements—from a 2020 roof upgrade (with skylight) and 2021 HVAC system, to a 1,300 sq ft basement meticulously finished with low-VOC bamboo flooring, ample storage, and dedicated laundry. The electrical panel was replaced in 2025 and the chimney was re-pointed for further assurance. A thorough pre-inspection has been conducted to ensure peace of mind and demonstrate the sellers commitment to quality and transparency.
Outdoor allure is equally impressive with professionally landscaped grounds and lush, expertly maintained horticulture complemented by durable Trex decking on both the side and back of the home offering the perfect setting for morning coffee, family barbecues, or evening relaxation under the stars. A custom built tree house is perfectly integrated into lavish surroundings providing a unique space for play and creating unforgettable memories amidst nature's beauty.
Mechanically adept or entrepreneurially inclined? A towering 25′×25′ garage—with 220 V wiring, commercial-grade lighting, and expansion-ready plans—offers rare versatility and parking, including the potential for rental income generation.
Tucked into one of Havertown’s most cherished neighborhoods, this home is just minutes from top rated schools, parks, shopping, and community favorites. 41 W Hillcrest is more than a house—it’s a place to grow, gather, and make memories
Contact an agent
Home facts
- Year built:1991
- Listing ID #:PADE2101196
- Added:48 day(s) ago
- Updated:November 20, 2025 at 08:43 AM
Rooms and interior
- Bedrooms:4
- Total bathrooms:4
- Full bathrooms:2
- Half bathrooms:2
- Living area:3,778 sq. ft.
Heating and cooling
- Cooling:Attic Fan, Central A/C
- Heating:Central, Natural Gas
Structure and exterior
- Roof:Architectural Shingle
- Year built:1991
- Building area:3,778 sq. ft.
- Lot area:0.25 Acres
Utilities
- Water:Public
- Sewer:Public Sewer
Finances and disclosures
- Price:$769,999
- Price per sq. ft.:$203.81
- Tax amount:$10,830 (2025)
New listings near 41 W Hillcrest Ave
- New
 $510,000Active4 beds -- baths1,634 sq. ft.
$510,000Active4 beds -- baths1,634 sq. ft.2-d E Manoa St, HAVERTOWN, PA 19083
MLS# PADE2103946Listed by: SPACE & COMPANY - New
 $420,000Active3 beds 1 baths1,156 sq. ft.
$420,000Active3 beds 1 baths1,156 sq. ft.761 Hathaway Ln, HAVERTOWN, PA 19083
MLS# PADE2103896Listed by: SPACE & COMPANY - Open Sat, 1 to 3pmNew
 $460,000Active4 beds 3 baths1,577 sq. ft.
$460,000Active4 beds 3 baths1,577 sq. ft.168 Upland Rd, HAVERTOWN, PA 19083
MLS# PADE2103906Listed by: COMPASS PENNSYLVANIA, LLC - Open Sun, 1 to 3pmNew
 $399,900Active3 beds 1 baths1,479 sq. ft.
$399,900Active3 beds 1 baths1,479 sq. ft.119 Wilson Ave, HAVERTOWN, PA 19083
MLS# PADE2103912Listed by: EXP REALTY, LLC  $418,000Pending3 beds 1 baths1,256 sq. ft.
$418,000Pending3 beds 1 baths1,256 sq. ft.52 Woodbine Rd, HAVERTOWN, PA 19083
MLS# PADE2103722Listed by: BHHS FOX & ROACH-ART MUSEUM- New
 $995,000Active7 beds 7 baths4,928 sq. ft.
$995,000Active7 beds 7 baths4,928 sq. ft.1901 Pennview Rd, HAVERTOWN, PA 19083
MLS# PADE2103928Listed by: SPRINGER REALTY GROUP  $570,000Pending4 beds 2 baths1,556 sq. ft.
$570,000Pending4 beds 2 baths1,556 sq. ft.128 Campbell Ave, HAVERTOWN, PA 19083
MLS# PADE2103440Listed by: COLDWELL BANKER REALTY $479,000Pending3 beds 3 baths1,625 sq. ft.
$479,000Pending3 beds 3 baths1,625 sq. ft.1640 Mount Pleasant Rd, HAVERTOWN, PA 19083
MLS# PADE2103682Listed by: ROCKLAND CAPITAL LLC- New
 $490,000Active4 beds 4 baths1,556 sq. ft.
$490,000Active4 beds 4 baths1,556 sq. ft.104 Gilmore Rd, HAVERTOWN, PA 19083
MLS# PADE2103634Listed by: KELLER WILLIAMS MAIN LINE  $489,000Pending3 beds 2 baths1,248 sq. ft.
$489,000Pending3 beds 2 baths1,248 sq. ft.5 W Turnbull Ave, HAVERTOWN, PA 19083
MLS# PADE2103604Listed by: EXIT ELEVATE REALTY
