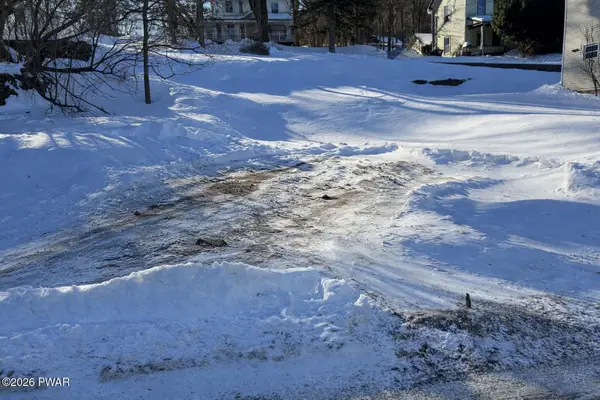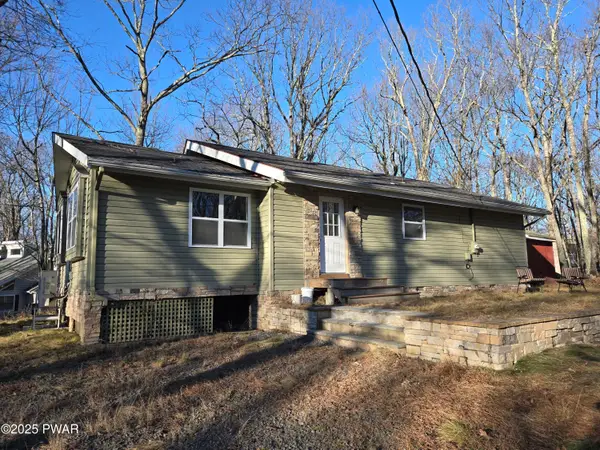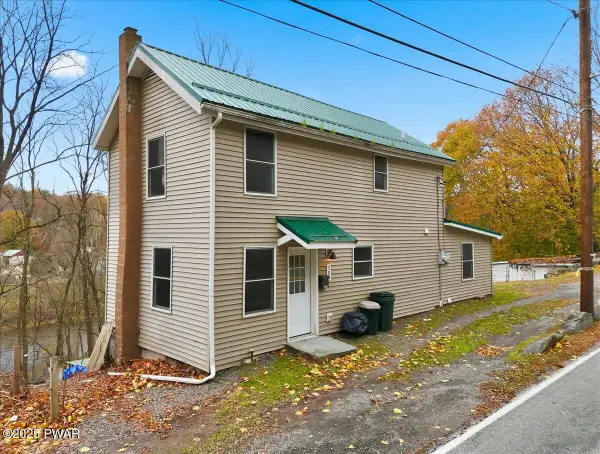110 Forest View Drive, Hawley, PA 18428
Local realty services provided by:ERA One Source Realty
110 Forest View Drive,Hawley, PA 18428
$475,000
- 3 Beds
- 3 Baths
- 2,412 sq. ft.
- Single family
- Active
Listed by: deborah cole
Office: keller williams re hawley
MLS#:PW253587
Source:PA_PWAR
Price summary
- Price:$475,000
- Price per sq. ft.:$196.93
- Monthly HOA dues:$160.92
About this home
NEW YEAR PRICE IMPROVEMENT! 10K Reduction! Seller Motivated so bring Offers!A Modern Pocono Retreat Designed for Elevated living in this brand-new, yet-to-be occupied custom modern farmhouse offers a sophisticated fusion of contemporary design and effortless leisure within the prestigious GOLD STAR community of Fawn Lake Forest. Tailored for those seeking a refined second residence or a graceful transition from city life, this property provides an exclusive escape where serenity and convenience coexist.Awash in natural light, the open layout showcases select-grade oak hardwood and ceramic flooring, complemented by a striking stone-faced wood-burning fireplace that anchors the living space with warmth and style. The kitchen is appointed with ENERGY STAR appliances and elegant, thoughtfully curated finishes, creating an environment suited for both intimate everyday living and elevated entertaining. A Green Eco Flow Septic System ensures clean, efficient performance for years to come.Offering 3 bedrooms, 2.5 baths, generous closets, and a spacious 2-car garage, the home sits on a quiet, wooded half-acre that delivers privacy and atmosphere without the burden of upkeep.As a resident, you'll unlock access to an exclusive lifestyle: indoor and outdoor pools, a state-of-the-art fitness center, clubhouse, tennis courts, two private lakes with beaches and boating, and a lakefront cafe all meticulously maintained so your time here is spent relaxing, not maintaining.Pure Pocono luxury. Low-maintenance weekends. Seamless access to NYC when desired.Whether as your full-time sanctuary or your escape-from-the-city retreat, this property invites you to slow down, breathe deeply, and savor every bit of the little moments that make life so sweet.Call today to arrange your private showing!
Contact an agent
Home facts
- Year built:2023
- Listing ID #:PW253587
- Added:109 day(s) ago
- Updated:February 12, 2026 at 02:53 PM
Rooms and interior
- Bedrooms:3
- Total bathrooms:3
- Full bathrooms:2
- Half bathrooms:1
- Living area:2,412 sq. ft.
Heating and cooling
- Cooling:Ceiling Fan(S), Central Air
- Heating:Forced Air
Structure and exterior
- Year built:2023
- Building area:2,412 sq. ft.
Utilities
- Water:Comm Central
- Sewer:Septic Tank
Finances and disclosures
- Price:$475,000
- Price per sq. ft.:$196.93
- Tax amount:$3,974
New listings near 110 Forest View Drive
- New
 $25,000Active0 Acres
$25,000Active0 AcresChurch Street, Hawley, PA 18428
MLS# PW260242Listed by: COLDWELL BANKER LAKEVIEW REALTORS  $225,000Active2 beds 2 baths1,361 sq. ft.
$225,000Active2 beds 2 baths1,361 sq. ft.916 Oakland Street, Hawley, PA 18428
MLS# PW260114Listed by: COLDWELL BANKER LAKEVIEW REALTORS $260,000Active3 beds 2 baths1,104 sq. ft.
$260,000Active3 beds 2 baths1,104 sq. ft.214 Mapleridge Drive, Lords Valley, PA 18428
MLS# PW253898Listed by: CENTURY 21 COUNTRY LAKE HOMES - LORDS VALLEY $229,000Active4 beds 3 baths1,523 sq. ft.
$229,000Active4 beds 3 baths1,523 sq. ft.407 Wangum Avenue, Hawley, PA 18428
MLS# PW253858Listed by: BERKSHIRE HATHAWAY HOMESERVICES POCONO REAL ESTATE HAWLEY $220,000Active3 beds 2 baths1,031 sq. ft.
$220,000Active3 beds 2 baths1,031 sq. ft.760 Hudson Street, Hawley, PA 18428
MLS# PW253656Listed by: DAVIS R. CHANT - LAKE WALLENPAUPACK $699,000Active5 beds 4 baths4,060 sq. ft.
$699,000Active5 beds 4 baths4,060 sq. ft.204 Bellemonte Avenue, Hawley, PA 18428
MLS# PM-133128Listed by: BERKSHIRE HATHAWAY HOMESERVICES POCONO REAL ESTATE - HAWLEY $19,900Active0 Acres
$19,900Active0 AcresMyrtle Avenue, Hawley, PA 18428
MLS# SC2371Listed by: COBBLESTONE REAL ESTATE LLC

