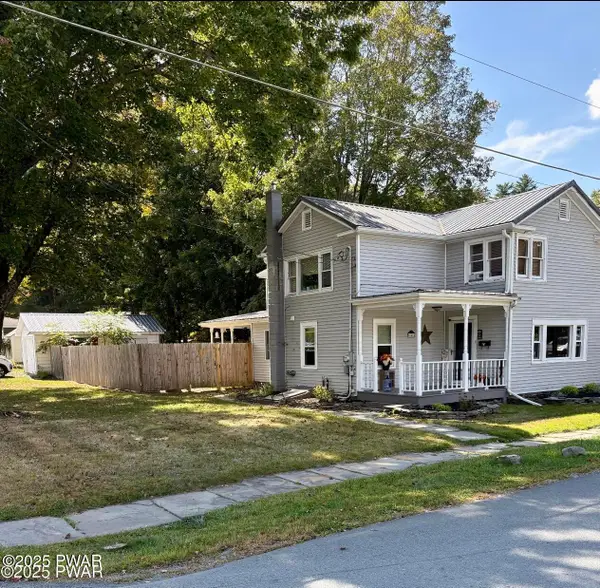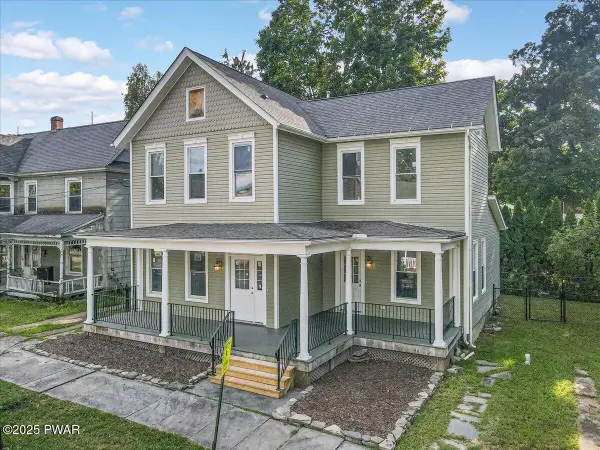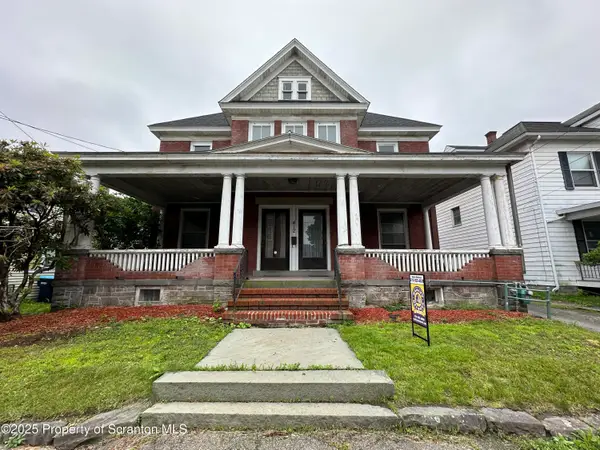116 Broadmoor Drive, Hawley, PA 18428
Local realty services provided by:ERA One Source Realty
Listed by:polina libo
Office:century 21 country lake homes - lords valley
MLS#:PW252460
Source:PA_PWAR
Price summary
- Price:$799,000
- Price per sq. ft.:$170
- Monthly HOA dues:$364.75
About this home
This beautifully contemporary ranch in Hemlock Farms sits on 3.4 private acres with pond frontage, lake views, and direct access to Little Camp Beach. The open floor plan and expansive windows fill the home with natural light and provide stunning views of the surrounding landscape. The spacious master suite features a unique, free-hanging fireplace--originally showcased at the Guggenheim Museum--along with a luxurious bathroom that includes a Jacuzzi tub and steam shower. The home offers three additional bedrooms, a Jack and Jill bathroom, a bright living room with a stone fireplace, a modern kitchen with an adjoining dining area, and a comfortable family room ideal for entertaining. A four-car garage completes this exceptional property, offering the perfect blend of privacy, style, and access to all the amenities of the Hemlock Farms community. With 116, you are also purchasing next lot 118.
Contact an agent
Home facts
- Year built:1975
- Listing ID #:PW252460
- Added:63 day(s) ago
- Updated:October 04, 2025 at 02:14 PM
Rooms and interior
- Bedrooms:3
- Total bathrooms:3
- Full bathrooms:2
- Half bathrooms:1
- Living area:4,700 sq. ft.
Heating and cooling
- Heating:Baseboard, Electric, Hot Water
Structure and exterior
- Roof:Asphalt, Fiberglass
- Year built:1975
- Building area:4,700 sq. ft.
Utilities
- Water:Public
- Sewer:Septic Tank
Finances and disclosures
- Price:$799,000
- Price per sq. ft.:$170
- Tax amount:$7,888
New listings near 116 Broadmoor Drive
 $249,000Active4 beds 2 baths2,315 sq. ft.
$249,000Active4 beds 2 baths2,315 sq. ft.642 Paupack Street, Hawley, PA 18428
MLS# PW253076Listed by: LAKE HOMES REALTY, LLC $299,000Active4 beds 2 baths1,710 sq. ft.
$299,000Active4 beds 2 baths1,710 sq. ft.206 Maple Avenue, Hawley, PA 18428
MLS# PW252840Listed by: KELLER WILLIAMS RE HAWLEY $359,000Active6 beds 4 baths3,777 sq. ft.
$359,000Active6 beds 4 baths3,777 sq. ft.412 Church Street, Hawley, PA 18428
MLS# SC253947Listed by: REALTY NETWORK GROUP $359,000Active6 beds 4 baths3,777 sq. ft.
$359,000Active6 beds 4 baths3,777 sq. ft.412 Church Street, Hawley, PA 18428
MLS# SC252972Listed by: REALTY NETWORK GROUP $729,000Active5 beds 4 baths4,060 sq. ft.
$729,000Active5 beds 4 baths4,060 sq. ft.204 Bellemonte Avenue, Hawley, PA 18428
MLS# PW251738Listed by: BERKSHIRE HATHAWAY HOMESERVICES POCONO REAL ESTATE HAWLEY Listed by ERA$298,999Active4 beds 3 baths1,753 sq. ft.
Listed by ERA$298,999Active4 beds 3 baths1,753 sq. ft.408 Chestnut Avenue, Hawley, PA 18428
MLS# SC252069Listed by: ERA ONE SOURCE REALTY, PECKVILLE $325,000Active0 Acres
$325,000Active0 AcresRoute 6, Hawley, PA 18428
MLS# PW241502Listed by: RE/MAX WAYNE $19,900Active0 Acres
$19,900Active0 AcresMyrtle Avenue, Hawley, PA 18428
MLS# SC2371Listed by: COBBLESTONE REAL ESTATE LLC
