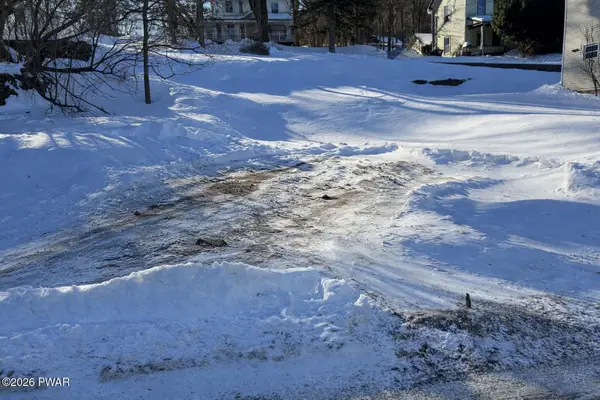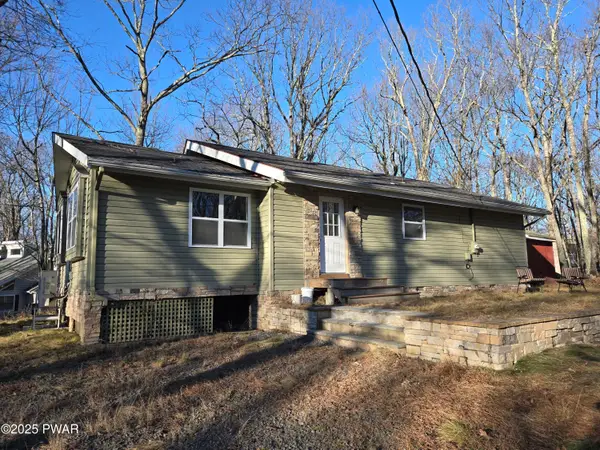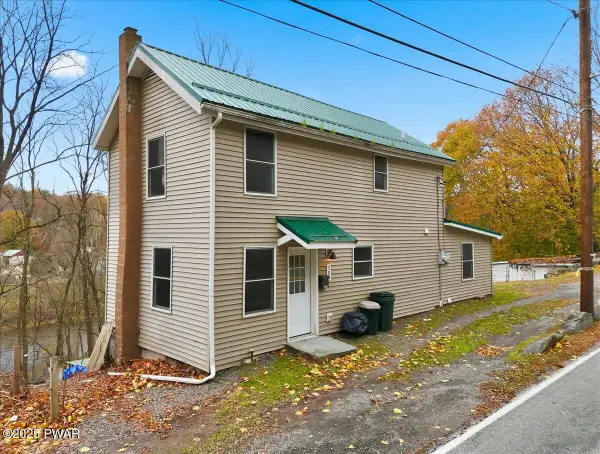119 Upper Lakeview Drive, Hawley, PA 18428
Local realty services provided by:ERA One Source Realty
119 Upper Lakeview Drive,Hawley, PA 18428
$475,000
- 3 Beds
- 2 Baths
- 1,682 sq. ft.
- Single family
- Pending
Listed by: wendy ann creamer
Office: wallenpaupack realty
MLS#:PW252441
Source:PA_PWAR
Price summary
- Price:$475,000
- Price per sq. ft.:$131.36
- Monthly HOA dues:$251.83
About this home
Spacious, light-filled CHALET in sought-after Fawn Lake Forest community. Walking distance to outdoor pool, beach area and lake. Welcoming, open-concept design with vaulted tongue and groove ceilings compliment this bright, cheerful home. Private screened in porch off dining area is perfect for morning coffee or evening cocktails with family and friends. This home is complete with propane fireplace, forced hot air heat and central a/c. Primary bedroom with en-suite is designed with an enormous walk-in closet. Versatile loft area is an inviting, private space with treetop views. Full basement ready for finishing. Oversized garage for all you toys! Includes adjacent lot. Community allows ATVs, close to skiing, spa, golf, Delaware river. Amentiteis include clubhouse, indoor pool, outdoor pool, sandy beach, fitness center, tennis/pickleball, powerboating and non powerboating lake, and so much more! Just a few hours from NYC and Philiadelphia areas. All of this, AND seasonal views of Westcolang Lake!
Contact an agent
Home facts
- Year built:2003
- Listing ID #:PW252441
- Added:196 day(s) ago
- Updated:February 12, 2026 at 06:48 PM
Rooms and interior
- Bedrooms:3
- Total bathrooms:2
- Full bathrooms:2
- Living area:1,682 sq. ft.
Heating and cooling
- Cooling:Ceiling Fan(S), Central Air
- Heating:Forced Air, Propane
Structure and exterior
- Roof:Asphalt, Shingle
- Year built:2003
- Building area:1,682 sq. ft.
Utilities
- Water:Public
Finances and disclosures
- Price:$475,000
- Price per sq. ft.:$131.36
- Tax amount:$4,313
New listings near 119 Upper Lakeview Drive
- New
 $25,000Active0 Acres
$25,000Active0 AcresChurch Street, Hawley, PA 18428
MLS# PW260242Listed by: COLDWELL BANKER LAKEVIEW REALTORS  $225,000Active2 beds 2 baths1,361 sq. ft.
$225,000Active2 beds 2 baths1,361 sq. ft.916 Oakland Street, Hawley, PA 18428
MLS# PW260114Listed by: COLDWELL BANKER LAKEVIEW REALTORS $260,000Active3 beds 2 baths1,104 sq. ft.
$260,000Active3 beds 2 baths1,104 sq. ft.214 Mapleridge Drive, Lords Valley, PA 18428
MLS# PW253898Listed by: CENTURY 21 COUNTRY LAKE HOMES - LORDS VALLEY $229,000Active4 beds 3 baths1,523 sq. ft.
$229,000Active4 beds 3 baths1,523 sq. ft.407 Wangum Avenue, Hawley, PA 18428
MLS# PW253858Listed by: BERKSHIRE HATHAWAY HOMESERVICES POCONO REAL ESTATE HAWLEY $220,000Active3 beds 2 baths1,031 sq. ft.
$220,000Active3 beds 2 baths1,031 sq. ft.760 Hudson Street, Hawley, PA 18428
MLS# PW253656Listed by: DAVIS R. CHANT - LAKE WALLENPAUPACK $699,000Active5 beds 4 baths4,060 sq. ft.
$699,000Active5 beds 4 baths4,060 sq. ft.204 Bellemonte Avenue, Hawley, PA 18428
MLS# PM-133128Listed by: BERKSHIRE HATHAWAY HOMESERVICES POCONO REAL ESTATE - HAWLEY $19,900Active0 Acres
$19,900Active0 AcresMyrtle Avenue, Hawley, PA 18428
MLS# SC2371Listed by: COBBLESTONE REAL ESTATE LLC

