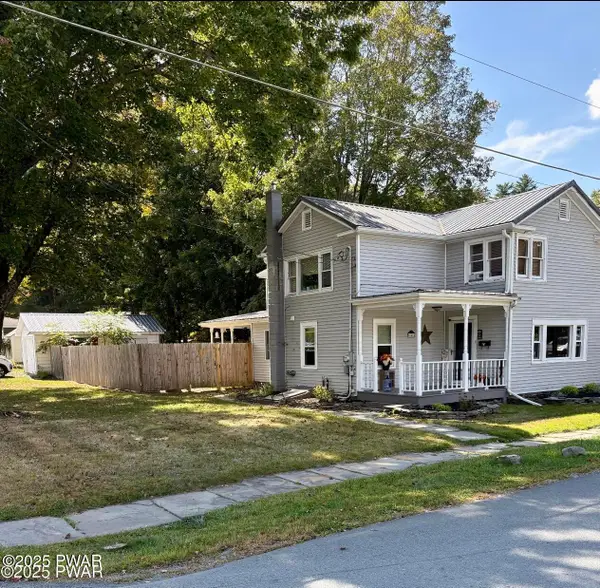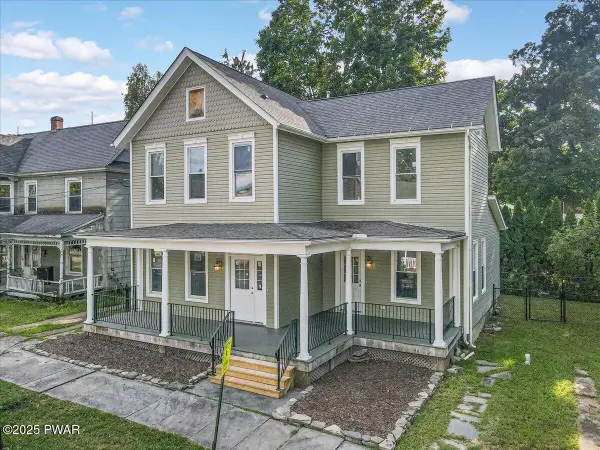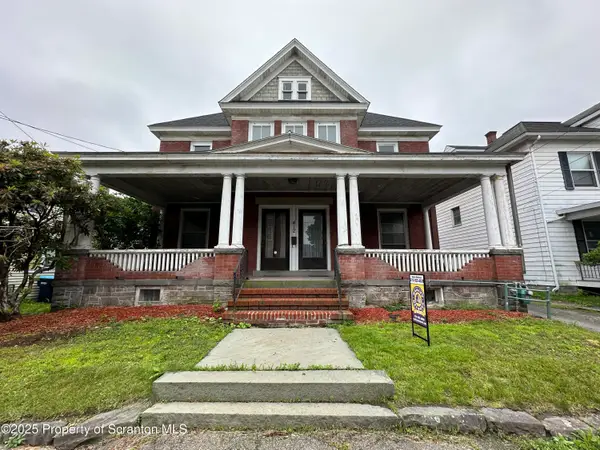125 Country Club Drive, Hawley, PA 18428
Local realty services provided by:ERA One Source Realty
125 Country Club Drive,Hawley, PA 18428
$319,000
- 3 Beds
- 2 Baths
- 1,573 sq. ft.
- Single family
- Pending
Listed by:rebecca repecki
Office:realty executives exceptional milford
MLS#:PW252354
Source:PA_PWAR
Price summary
- Price:$319,000
- Price per sq. ft.:$202.8
- Monthly HOA dues:$243.17
About this home
Welcome Home! 125 Country Club Drive is an open and bright three-bedroom, two-bath home located in the desirable amenity-filled Hemlock Farms community. Recently remodeled, this modern residence offers main floor living with lots of natural light. A highlight of this home is a large back deck with views of the 12th hole of the 18-hole golf course. The main floor boats two spacious bedrooms, one with sliders to the deck and a full bathroom. The first-floor laundry adds to the home's practicality. The kitchen is a chef's delight, featuring beautiful granite countertops and high-end stainless-steel appliances. Upstairs features an additional bedroom, a full bathroom, and a versatile den/office perfect for remote work or relaxation. Additionally, the home includes a new leaf filter system with a transferable warranty. This home truly embodies modern living in a picturesque setting. Call for a showing today.
Contact an agent
Home facts
- Year built:1971
- Listing ID #:PW252354
- Added:72 day(s) ago
- Updated:October 05, 2025 at 07:59 AM
Rooms and interior
- Bedrooms:3
- Total bathrooms:2
- Full bathrooms:2
- Living area:1,573 sq. ft.
Heating and cooling
- Cooling:Attic Fan
- Heating:Baseboard, Electric
Structure and exterior
- Year built:1971
- Building area:1,573 sq. ft.
Utilities
- Water:Public
Finances and disclosures
- Price:$319,000
- Price per sq. ft.:$202.8
- Tax amount:$3,417
New listings near 125 Country Club Drive
 $249,000Active4 beds 2 baths2,315 sq. ft.
$249,000Active4 beds 2 baths2,315 sq. ft.642 Paupack Street, Hawley, PA 18428
MLS# PW253076Listed by: LAKE HOMES REALTY, LLC $299,000Active4 beds 2 baths1,710 sq. ft.
$299,000Active4 beds 2 baths1,710 sq. ft.206 Maple Avenue, Hawley, PA 18428
MLS# PW252840Listed by: KELLER WILLIAMS RE HAWLEY $359,000Active6 beds 4 baths3,777 sq. ft.
$359,000Active6 beds 4 baths3,777 sq. ft.412 Church Street, Hawley, PA 18428
MLS# SC253947Listed by: REALTY NETWORK GROUP $359,000Active6 beds 4 baths3,777 sq. ft.
$359,000Active6 beds 4 baths3,777 sq. ft.412 Church Street, Hawley, PA 18428
MLS# SC252972Listed by: REALTY NETWORK GROUP $729,000Active5 beds 4 baths4,060 sq. ft.
$729,000Active5 beds 4 baths4,060 sq. ft.204 Bellemonte Avenue, Hawley, PA 18428
MLS# PW251738Listed by: BERKSHIRE HATHAWAY HOMESERVICES POCONO REAL ESTATE HAWLEY Listed by ERA$298,999Active4 beds 3 baths1,753 sq. ft.
Listed by ERA$298,999Active4 beds 3 baths1,753 sq. ft.408 Chestnut Avenue, Hawley, PA 18428
MLS# SC252069Listed by: ERA ONE SOURCE REALTY, PECKVILLE $325,000Active0 Acres
$325,000Active0 AcresRoute 6, Hawley, PA 18428
MLS# PW241502Listed by: RE/MAX WAYNE $19,900Active0 Acres
$19,900Active0 AcresMyrtle Avenue, Hawley, PA 18428
MLS# SC2371Listed by: COBBLESTONE REAL ESTATE LLC
