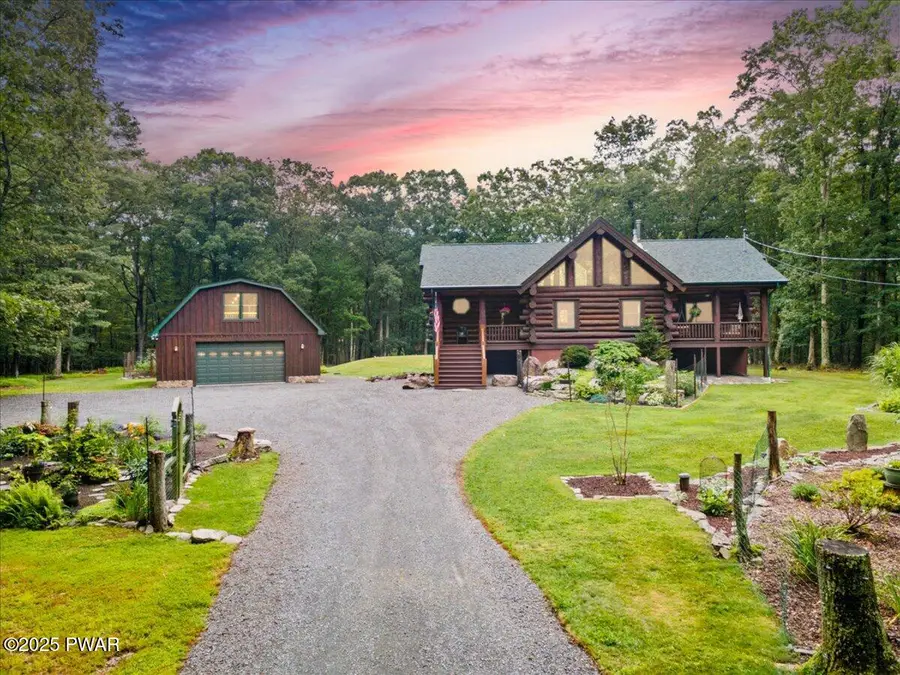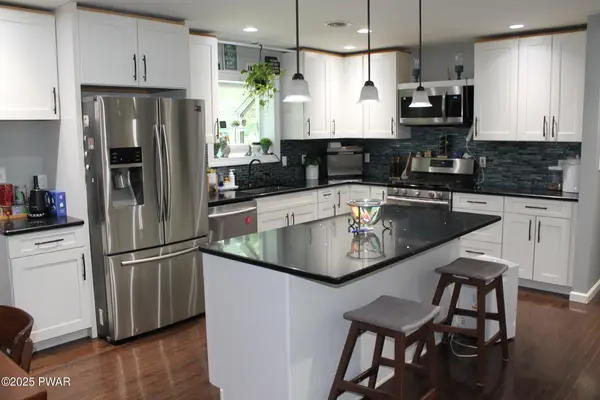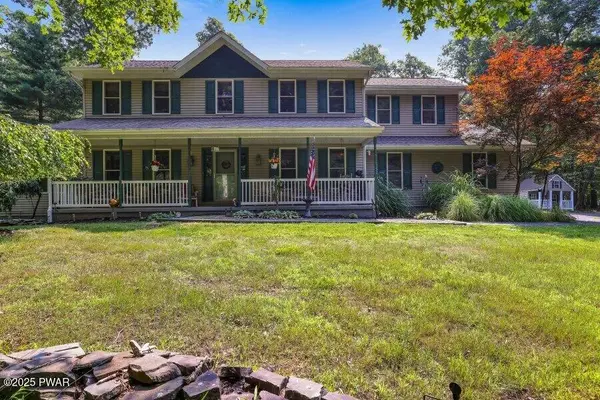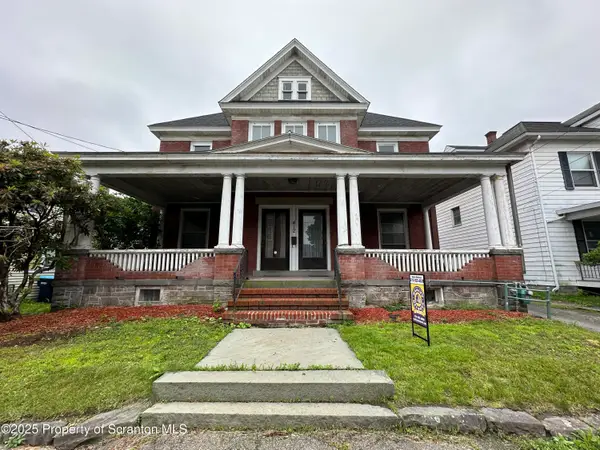157 Tinkwig Drive, Hawley, PA 18428
Local realty services provided by:ERA One Source Realty



157 Tinkwig Drive,Hawley, PA 18428
$599,000
- 4 Beds
- 3 Baths
- 2,944 sq. ft.
- Single family
- Active
Listed by:noel babyak
Office:keller williams re hawley
MLS#:PW252554
Source:PA_PWAR
Price summary
- Price:$599,000
- Price per sq. ft.:$203.46
- Monthly HOA dues:$71.17
About this home
Here is your chance to own an AUTHENTIC Yellowstone CUSTOM LOG HOME in the heart of the Poconos! The original owners have lovingly maintained this 4 BR, 3 FULL BATH retreat that features an OPEN FLOOR PLAN, beautiful HARDWOOD FLOORING, soaring VAULTED CEILINGS and meticulous hand-crafted details throughout. EXPANSIVE WINDOWS provide abundant NATURAL LIGHT and NEW ROOF!The MODERN KITCHEN flows into the living and dining areas leading to a large BACK DECK. Here you can enjoy the sights and sounds of nature and view the gardens in complete tranquility. The PRIMARY BEDROOM is a peaceful haven, featuring a walk-in closet, an EN SUITE BATHROOM with a CLAWFOOT SOAKING TUB. The PRIVATE PORCH is perfect for morning coffee or stargazing at night.The OVERSIZED 2 CAR DETACHED GARAGE provides ample storage and even includes a bonus room above. TINK WIG MOUNTAIN LAKE ESTATES is a serene, LOW DUES community that includes a new outdoor HEATED POOL, clubhouse, basketball court, PICNIC PAVILION, shuffleboard, playground, garbage pickup and LAKE RIGHTS (non-motorized boating). Short-Term Rentals (STR) are permitted. With LOW TAXES, this home is perfect for weekend getaways or year round living. Located within the desirable Wallenpaupack School District, just 2 hours from NYC/NJ. Schedule your private tour today. THIS WON'T LAST!
Contact an agent
Home facts
- Year built:2009
- Listing Id #:PW252554
- Added:6 day(s) ago
- Updated:August 10, 2025 at 09:04 PM
Rooms and interior
- Bedrooms:4
- Total bathrooms:3
- Full bathrooms:3
- Living area:2,944 sq. ft.
Heating and cooling
- Cooling:Ceiling Fan(S)
- Heating:Baseboard, Electric, Propane, Wood Stove
Structure and exterior
- Roof:Asphalt, Fiberglass
- Year built:2009
- Building area:2,944 sq. ft.
Utilities
- Water:Well
- Sewer:Septic Tank
Finances and disclosures
- Price:$599,000
- Price per sq. ft.:$203.46
- Tax amount:$5,119
New listings near 157 Tinkwig Drive
- New
 $839,000Active4 beds 4 baths2,712 sq. ft.
$839,000Active4 beds 4 baths2,712 sq. ft.149 Water View Drive, Hawley, PA 18428
MLS# PW252648Listed by: IRON VALLEY R E INNOVATE - New
 $290,000Active3 beds 3 baths1,728 sq. ft.
$290,000Active3 beds 3 baths1,728 sq. ft.203 Upper Lakeview Drive, Hawley, PA 18428
MLS# PW252646Listed by: WALLENPAUPACK REALTY - New
 $489,000Active3 beds 3 baths2,412 sq. ft.
$489,000Active3 beds 3 baths2,412 sq. ft.110 Forest View Drive, Hawley, PA 18428
MLS# SC254065Listed by: PIKE/WAYNE ASSOCIATION - New
 $129,000Active4 beds 2 baths1,248 sq. ft.
$129,000Active4 beds 2 baths1,248 sq. ft.212 Keystone Street, Hawley, PA 18428
MLS# PW252609Listed by: CENTURY 21 SELECT GROUP - HAMLIN - New
 $10,000Active0 Acres
$10,000Active0 AcresLot 169 Tink Wig Drive, Hawley, PA 18428
MLS# PW252595Listed by: IRON VALLEY R E INNOVATE - New
 $10,000Active0 Acres
$10,000Active0 AcresLot 202 Ferris Road, Hawley, PA 18428
MLS# PW252596Listed by: IRON VALLEY R E INNOVATE - New
 $22,000Active0 Acres
$22,000Active0 Acres161 Lakeview Circle, Hawley, PA 18428
MLS# PW252582Listed by: KELLER WILLIAMS RE HAWLEY - New
 $499,000Active3 beds 3 baths2,555 sq. ft.
$499,000Active3 beds 3 baths2,555 sq. ft.117 Carols Lane, Hawley, PA 18428
MLS# PW252557Listed by: DAVIS R. CHANT - HAWLEY - 1 - New
 $369,000Active6 beds 4 baths3,777 sq. ft.
$369,000Active6 beds 4 baths3,777 sq. ft.412 Church Street, Hawley, PA 18428
MLS# SC253947Listed by: REALTY NETWORK GROUP
