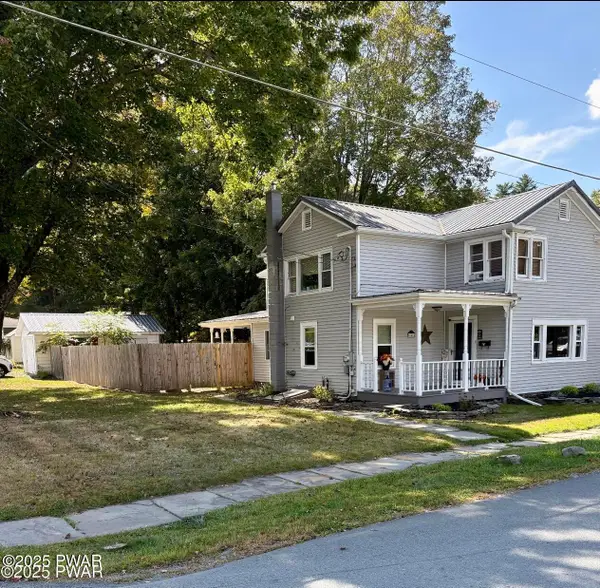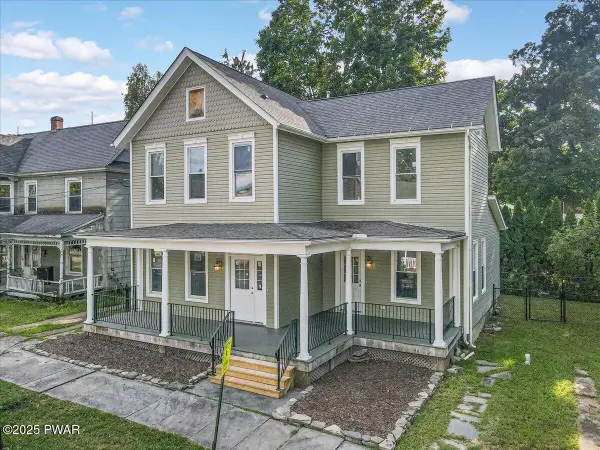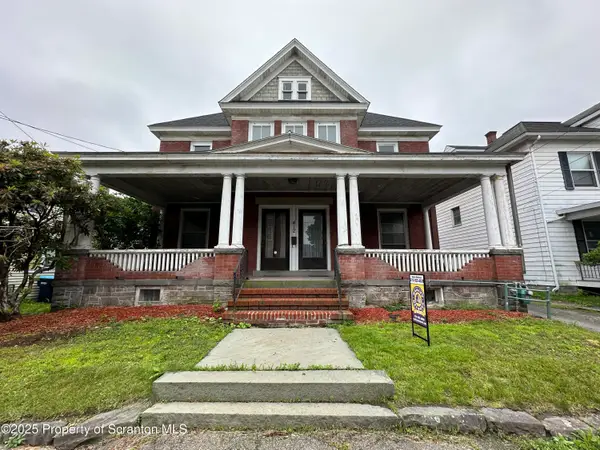176 Fawn Lake Drive, Hawley, PA 18428
Local realty services provided by:ERA One Source Realty
176 Fawn Lake Drive,Hawley, PA 18428
$699,000
- 3 Beds
- 2 Baths
- 2,020 sq. ft.
- Single family
- Active
Listed by:jessica a black
Office:davis r. chant - hawley - 1
MLS#:PW243902
Source:PA_PWAR
Price summary
- Price:$699,000
- Price per sq. ft.:$346.04
- Monthly HOA dues:$156.25
About this home
WELCOME HOME TO ''LAKE LIFE'' LIVING AT THIS QUINTESSENTIAL LAKEFRONT BLISS... A most perfect & picturesque setting - this beautifully remodeled sweetest retreat is nestled privately on over half an acre wooded lot with stunning open views of pristine Fawn Lake. This very special home is truly unique inside and out, from the architecture to all the features and details throughout, to the amazing views from almost any angle... this is the lake home you've been waiting for. Once inside, you'll be pleasantly greeted by soaring T&G cathedral ceilings into a grand, open floor plan featuring floor to ceiling windows, gorgeous wide-plank hardwood floors, spacious kitchen with large stone island, breakfast/dining room, living room w/ double sided wood burning stone fireplace, fully finished & all brand new lower level with finished family room, laundry room, full bathroom, two bedrooms and large storage area, all walk-out level to the lake, and very large 2nd floor master suite. 3rd Bathroom on 2nd floor is ready to be finished by new owner to their liking. Outside features a full-length 2nd floor deck overlooking the water with picture perfect sunset views, and large back yard with firepit and nearly level lake frontage. Fawn Lake community is a beautiful, private neighborhood featuring a huge and well kept beach area with full-size outdoor pool on Westcolang Lake, clubhouse, indoor pool, fitness room, playground area, basketball, bocce ball & shuffle board courts, outdoor pavilions, boat launch, and docks. Located only minutes to Ski Big Bear, the Lackawaxen and Delaware Rivers, and majestic 57 mile of shoreline Lake Wallenpaupack, here you'll easily enjoy all the Poconos amenities our area has to offer!
Contact an agent
Home facts
- Year built:1976
- Listing ID #:PW243902
- Added:287 day(s) ago
- Updated:October 04, 2025 at 02:14 PM
Rooms and interior
- Bedrooms:3
- Total bathrooms:2
- Full bathrooms:1
- Half bathrooms:1
- Living area:2,020 sq. ft.
Heating and cooling
- Heating:Electric
Structure and exterior
- Roof:Asphalt, Shingle
- Year built:1976
- Building area:2,020 sq. ft.
Utilities
- Water:Comm Central, Public
- Sewer:Septic Tank
Finances and disclosures
- Price:$699,000
- Price per sq. ft.:$346.04
- Tax amount:$4,365
New listings near 176 Fawn Lake Drive
 $249,000Active4 beds 2 baths2,315 sq. ft.
$249,000Active4 beds 2 baths2,315 sq. ft.642 Paupack Street, Hawley, PA 18428
MLS# PW253076Listed by: LAKE HOMES REALTY, LLC $299,000Active4 beds 2 baths1,710 sq. ft.
$299,000Active4 beds 2 baths1,710 sq. ft.206 Maple Avenue, Hawley, PA 18428
MLS# PW252840Listed by: KELLER WILLIAMS RE HAWLEY $359,000Active6 beds 4 baths3,777 sq. ft.
$359,000Active6 beds 4 baths3,777 sq. ft.412 Church Street, Hawley, PA 18428
MLS# SC253947Listed by: REALTY NETWORK GROUP $359,000Active6 beds 4 baths3,777 sq. ft.
$359,000Active6 beds 4 baths3,777 sq. ft.412 Church Street, Hawley, PA 18428
MLS# SC252972Listed by: REALTY NETWORK GROUP $729,000Active5 beds 4 baths4,060 sq. ft.
$729,000Active5 beds 4 baths4,060 sq. ft.204 Bellemonte Avenue, Hawley, PA 18428
MLS# PM-133128Listed by: BERKSHIRE HATHAWAY HOMESERVICES POCONO REAL ESTATE - HAWLEY Listed by ERA$298,999Active4 beds 3 baths1,753 sq. ft.
Listed by ERA$298,999Active4 beds 3 baths1,753 sq. ft.408 Chestnut Avenue, Hawley, PA 18428
MLS# SC252069Listed by: ERA ONE SOURCE REALTY, PECKVILLE $325,000Active0 Acres
$325,000Active0 AcresRoute 6, Hawley, PA 18428
MLS# PW241502Listed by: RE/MAX WAYNE $19,900Active0 Acres
$19,900Active0 AcresMyrtle Avenue, Hawley, PA 18428
MLS# SC2371Listed by: COBBLESTONE REAL ESTATE LLC
