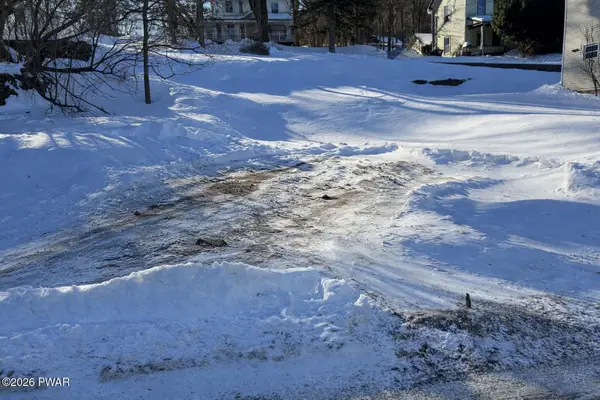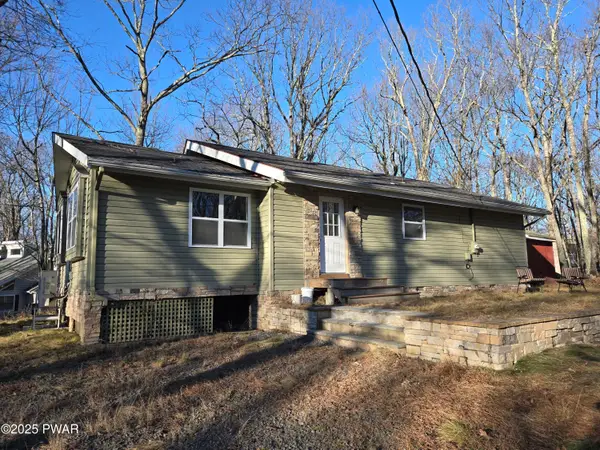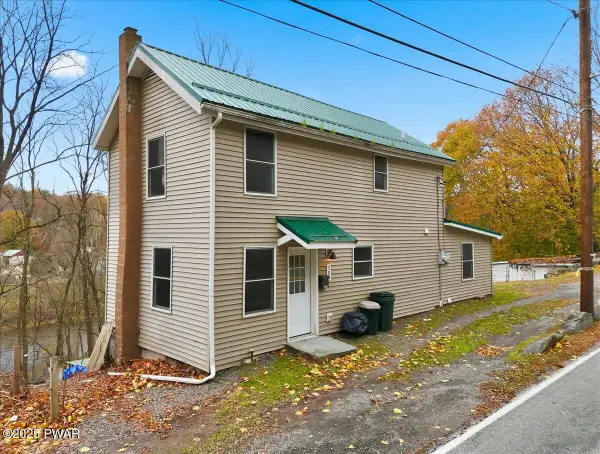20 Chuck Foster Drive, Hawley, PA 18428
Local realty services provided by:ERA One Source Realty
20 Chuck Foster Drive,Hawley, PA 18428
$449,000
- 5 Beds
- 3 Baths
- 4,051 sq. ft.
- Single family
- Pending
Listed by: maxwell stevens, kimberly stevens
Office: berkshire hathaway homeservices pocono real estate hawley
MLS#:PW252951
Source:PA_PWAR
Price summary
- Price:$449,000
- Price per sq. ft.:$102.44
- Monthly HOA dues:$73.33
About this home
CHILLIN ON CHUCK FOSTER! Step inside this expansive 5-bedroom, 3-bathroom residence in the coveted Woodledge community, where nearly 4,000 square feet of living space set the stage for a lifestyle of both comfort and sophistication.From the moment you enter, you're struck by the sheer scale of the home--vaulted spaces, oversized rooms, and three fireplaces that bring both grandeur & warmth. This is a home designed as much for gatherings as it is for quiet moments, with every space inviting you to live fully.At its heart is the commercial grade chef's kitchen, tastefully updated and built to handle anything from casual breakfasts to lavish dinner parties. Meals transition seamlessly into the adjoining living and dining areas, where massive spaces mean no guest list is too large, and no evening too intimate. Whether it's a holiday celebration by the fire or a simple weeknight dinner, this home adapts with ease.Upstairs, the story continues with bedrooms that echo the theme of abundant space. The primary suite, with its rare square footage, allows you to create a retreat uniquely your own--space for a reading nook, a dressing area, or simply room to breathe. Each additional bedroom is generously sized, giving family and guests comfort without compromise.The setting is as compelling as the home itself. Nestled in the desirable Woodledge community, you'll enjoy a sense of privacy while remaining close to the best of Hawley--boutique shops, dining, Lake Wallenpaupack, and the area's natural beauty. It's a location that balances retreat with convenience, a rare combination.Ultimately, this home is more than its nearly 4,000 square feet, its three fireplaces, or its impressive scale. It's a place where gatherings become traditions, where space invites creativity, and where the setting offers a lifestyle that's both grounded and elevated. In Woodledge, you don't just find a house--you find the room to live your story.
Contact an agent
Home facts
- Year built:1975
- Listing ID #:PW252951
- Added:160 day(s) ago
- Updated:February 12, 2026 at 05:48 PM
Rooms and interior
- Bedrooms:5
- Total bathrooms:3
- Full bathrooms:3
- Living area:4,051 sq. ft.
Heating and cooling
- Cooling:Wall Unit(S)
- Heating:Baseboard, Electric, Forced Air, Propane
Structure and exterior
- Roof:Asphalt
- Year built:1975
- Building area:4,051 sq. ft.
Utilities
- Water:Well
- Sewer:Septic Tank
Finances and disclosures
- Price:$449,000
- Price per sq. ft.:$102.44
- Tax amount:$5,931
New listings near 20 Chuck Foster Drive
- New
 $25,000Active0 Acres
$25,000Active0 AcresChurch Street, Hawley, PA 18428
MLS# PW260242Listed by: COLDWELL BANKER LAKEVIEW REALTORS  $225,000Active2 beds 2 baths1,361 sq. ft.
$225,000Active2 beds 2 baths1,361 sq. ft.916 Oakland Street, Hawley, PA 18428
MLS# PW260114Listed by: COLDWELL BANKER LAKEVIEW REALTORS $260,000Active3 beds 2 baths1,104 sq. ft.
$260,000Active3 beds 2 baths1,104 sq. ft.214 Mapleridge Drive, Lords Valley, PA 18428
MLS# PW253898Listed by: CENTURY 21 COUNTRY LAKE HOMES - LORDS VALLEY $229,000Active4 beds 3 baths1,523 sq. ft.
$229,000Active4 beds 3 baths1,523 sq. ft.407 Wangum Avenue, Hawley, PA 18428
MLS# PW253858Listed by: BERKSHIRE HATHAWAY HOMESERVICES POCONO REAL ESTATE HAWLEY $220,000Active3 beds 2 baths1,031 sq. ft.
$220,000Active3 beds 2 baths1,031 sq. ft.760 Hudson Street, Hawley, PA 18428
MLS# PW253656Listed by: DAVIS R. CHANT - LAKE WALLENPAUPACK $699,000Active5 beds 4 baths4,060 sq. ft.
$699,000Active5 beds 4 baths4,060 sq. ft.204 Bellemonte Avenue, Hawley, PA 18428
MLS# PM-133128Listed by: BERKSHIRE HATHAWAY HOMESERVICES POCONO REAL ESTATE - HAWLEY $19,900Active0 Acres
$19,900Active0 AcresMyrtle Avenue, Hawley, PA 18428
MLS# SC2371Listed by: COBBLESTONE REAL ESTATE LLC

