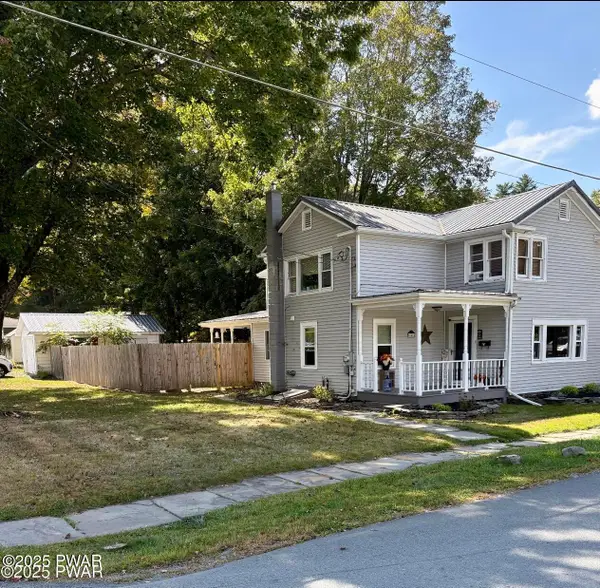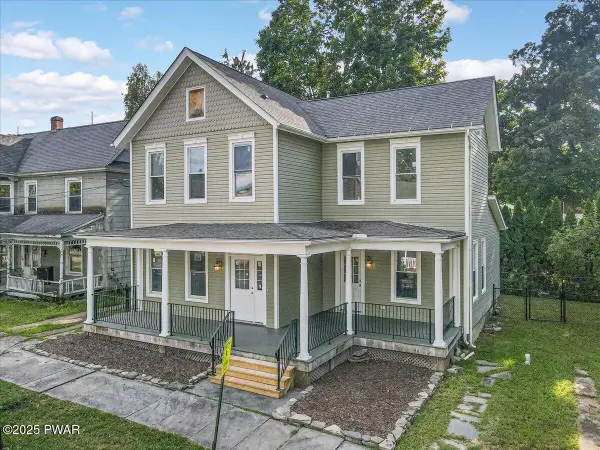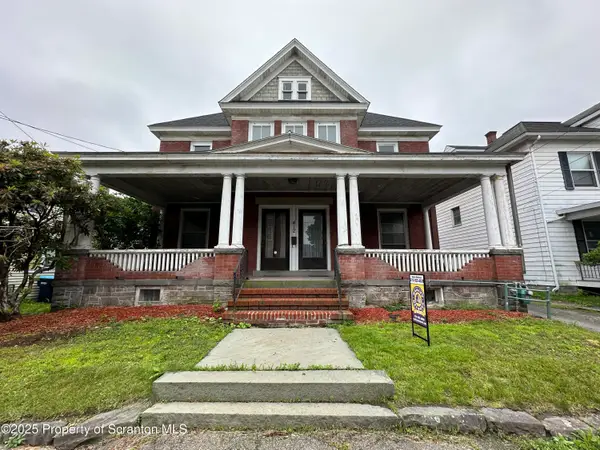274 Tink Wig Drive, Hawley, PA 18428
Local realty services provided by:ERA One Source Realty
274 Tink Wig Drive,Hawley, PA 18428
$359,000
- 3 Beds
- 2 Baths
- 1,619 sq. ft.
- Single family
- Pending
Listed by: maxwell stevens, kimberly stevens
Office: berkshire hathaway homeservices pocono real estate hawley
MLS#:PW253145
Source:PA_PWAR
Price summary
- Price:$359,000
- Price per sq. ft.:$166.82
- Monthly HOA dues:$71.17
About this home
TRANQUILITY ON TINK WIG! Imagine waking up in the heart of the Poconos, where the morning light filters through the trees and the forest itself feels like part of your home. Tucked within the sought-after Tink Wig Mountain Lake Estates, this turn-key retreat isn't just a house--it's a lifestyle waiting for you.At first glance, its charm is undeniable. Step inside and the warmth greets you instantly--a fireplace anchoring a living space designed for gathering, unwinding, and making memories. Upstairs a cozy loft for snuggling with loved ones and a master suite thats like a private treehouse escape where you can recharge after a day outdoors. Downstairs, a finished basement and bonus room open endless possibilities: a media den for movie nights, a home gym, or even a creative studio.But the real magic lies outside. Picture yourself slipping into a brand-new covered hot tub while snow falls quietly around you, or kicking back with friends on a crisp fall evening as the steam rises against a backdrop of pines. This is your personal spa sanctuary--open year-round, steps from your own door.Living here means being wrapped in nature without giving up convenience. Lakes, hiking trails, and outdoor recreation are right in the community, while Hawley's restaurants, shops, and culture are just minutes away. After a day of fishing, boating, or exploring, you'll come home to a place that feels equal parts vacation retreat and everyday haven.And because it's being offered fully furnished, the move-in is effortless. Bring your suitcase, drop your bags, and step directly into the Pocono lifestyle you've been searching for.274 Tink Wig Drive isn't just another property--it's an invitation. To slow down. To connect. To live in rhythm with the seasons. To create memories in a home that already feels like one.
Contact an agent
Home facts
- Year built:1992
- Listing ID #:PW253145
- Added:56 day(s) ago
- Updated:November 15, 2025 at 09:25 AM
Rooms and interior
- Bedrooms:3
- Total bathrooms:2
- Full bathrooms:2
- Living area:1,619 sq. ft.
Heating and cooling
- Cooling:Ceiling Fan(S)
- Heating:Baseboard, Electric, Hot Water, Wood Stove
Structure and exterior
- Roof:Asphalt
- Year built:1992
- Building area:1,619 sq. ft.
Utilities
- Water:Well
- Sewer:Septic Tank
Finances and disclosures
- Price:$359,000
- Price per sq. ft.:$166.82
- Tax amount:$3,034
New listings near 274 Tink Wig Drive
- New
 $225,000Active3 beds 2 baths1,031 sq. ft.
$225,000Active3 beds 2 baths1,031 sq. ft.760 Hudson Street, Hawley, PA 18428
MLS# PM-137053Listed by: DAVIS R. CHANT REAL ESTATE - MILFORD  $249,000Active4 beds 2 baths2,315 sq. ft.
$249,000Active4 beds 2 baths2,315 sq. ft.642 Paupack Street, Hawley, PA 18428
MLS# PW253076Listed by: LAKE HOMES REALTY, LLC $275,000Active4 beds 2 baths1,710 sq. ft.
$275,000Active4 beds 2 baths1,710 sq. ft.206 Maple Avenue, Hawley, PA 18428
MLS# PW252840Listed by: KELLER WILLIAMS RE HAWLEY $349,000Active6 beds 4 baths3,777 sq. ft.
$349,000Active6 beds 4 baths3,777 sq. ft.412 Church Street, Hawley, PA 18428
MLS# SC253947Listed by: REALTY NETWORK GROUP $349,000Active6 beds 4 baths3,777 sq. ft.
$349,000Active6 beds 4 baths3,777 sq. ft.412 Church Street, Hawley, PA 18428
MLS# SC252972Listed by: REALTY NETWORK GROUP $729,000Active5 beds 4 baths4,060 sq. ft.
$729,000Active5 beds 4 baths4,060 sq. ft.204 Bellemonte Avenue, Hawley, PA 18428
MLS# PM-133128Listed by: BERKSHIRE HATHAWAY HOMESERVICES POCONO REAL ESTATE - HAWLEY Listed by ERA$270,000Active4 beds 3 baths1,753 sq. ft.
Listed by ERA$270,000Active4 beds 3 baths1,753 sq. ft.408 Chestnut Avenue, Hawley, PA 18428
MLS# SC252069Listed by: ERA ONE SOURCE REALTY, PECKVILLE $325,000Active0 Acres
$325,000Active0 AcresRoute 6, Hawley, PA 18428
MLS# PW241502Listed by: RE/MAX WAYNE $19,900Active0 Acres
$19,900Active0 AcresMyrtle Avenue, Hawley, PA 18428
MLS# SC2371Listed by: COBBLESTONE REAL ESTATE LLC
