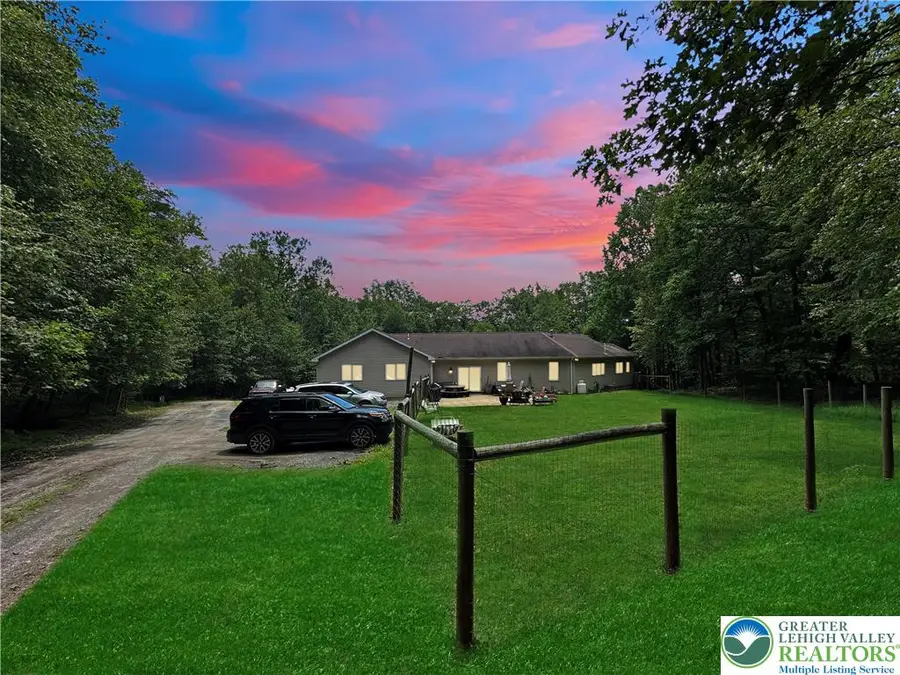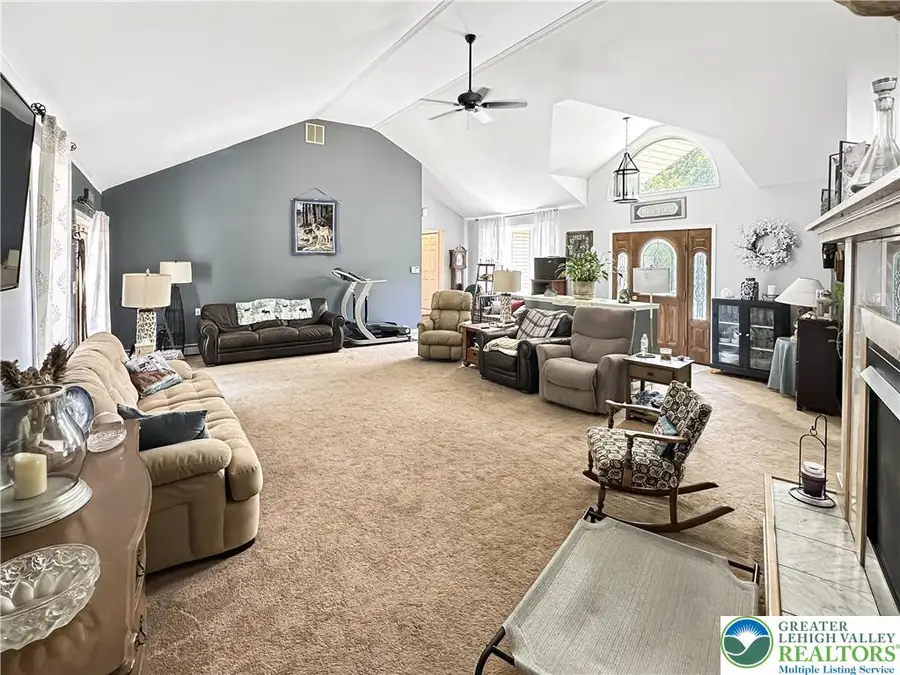5141 Innwood Drive, Heidelberg Twp, PA 18053
Local realty services provided by:ERA One Source Realty



5141 Innwood Drive,Heidelberg Twp, PA 18053
$575,000
- 4 Beds
- 3 Baths
- 3,587 sq. ft.
- Single family
- Active
Listed by:j.d. lepeta
Office:keller williams northampton
MLS#:760233
Source:PA_LVAR
Price summary
- Price:$575,000
- Price per sq. ft.:$160.3
About this home
Tucked away behind a canopy of trees, this sprawling 5 acre Germansville retreat borders state game lands. From the moment you glimpse the private pool nestled beneath a multi-tiered landscape, every detail hints at something extraordinary. The oversized great room with cathedral ceilings, a glowing double-sided fireplace, gives way to a sun-drenched kitchen with panoramic forest views. A tranquil primary suite whispers of quiet mornings, and the custom bath, complete w/dual vanities and stone accents, feels like a spa. But it’s the unexpected touches, a rustic deck perched above nature, a tucked-away sitting area, an inviting mix of textures, that truly compel you to explore deeper. Germansville, Pennsylvania, in Lehigh County, is prized for its countryside charm. Minutes from Leaser Lake Park and the Appalachian Trail, it's a haven for hiking, kayaking, and fishing enthusiasts. You'll also find yourself near award-winning wineries, farm-to-table restaurants, and the historic town of Slatington. The area blends rural serenity with easy access to Route 309 and Route 100, making trips to Allentown or Bethlehem a breeze. If you’ve been waiting for a home that delivers privacy, personality, and potential in one unforgettable package, this is it. Schedule your private showing today and discover why this captivating Germansville escape isn’t just a place to live, it’s a place to feel. Act quickly, properties with this much character and outdoor living space rarely linger for long.
Contact an agent
Home facts
- Year built:1999
- Listing Id #:760233
- Added:41 day(s) ago
- Updated:August 14, 2025 at 02:43 PM
Rooms and interior
- Bedrooms:4
- Total bathrooms:3
- Full bathrooms:2
- Half bathrooms:1
- Living area:3,587 sq. ft.
Heating and cooling
- Cooling:Ceiling Fans, Central Air, Zoned
- Heating:Fireplaces, Hot Water, Zoned
Structure and exterior
- Roof:Asphalt, Fiberglass
- Year built:1999
- Building area:3,587 sq. ft.
- Lot area:5 Acres
Schools
- High school:Northwestern Lehigh High School
- Middle school:Northwestern Lehigh Middle School
- Elementary school:Northwestern Lehigh Elementary School
Utilities
- Water:Well
- Sewer:Septic Tank
Finances and disclosures
- Price:$575,000
- Price per sq. ft.:$160.3
- Tax amount:$8,695
New listings near 5141 Innwood Drive
 $1,100,000Active4 beds 4 baths4,173 sq. ft.
$1,100,000Active4 beds 4 baths4,173 sq. ft.6034 Hausman Road, Heidelberg Twp, PA 18053
MLS# 762015Listed by: HARVEY Z RAAD REAL ESTATE $475,000Active3 beds 2 baths2,440 sq. ft.
$475,000Active3 beds 2 baths2,440 sq. ft.6341 Memorial Road, Heidelberg Twp, PA 18053
MLS# 761260Listed by: NORTHWEST TERRITORY REALESTATE $259,900Active3 beds 2 baths2,140 sq. ft.
$259,900Active3 beds 2 baths2,140 sq. ft.6274 Glen Court, Heidelberg Twp, PA 18053
MLS# 758786Listed by: HOUSE & LAND REAL ESTATE $35,000Active-- beds -- baths
$35,000Active-- beds -- baths9050 Reservoir Road, Heidelberg Twp, PA 18053
MLS# 744255Listed by: CENTURY 21 KEIM REALTORS
