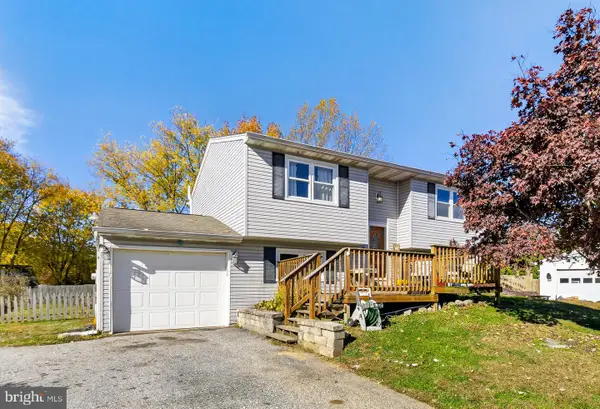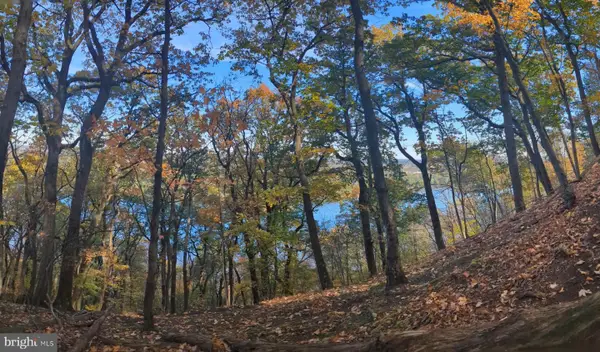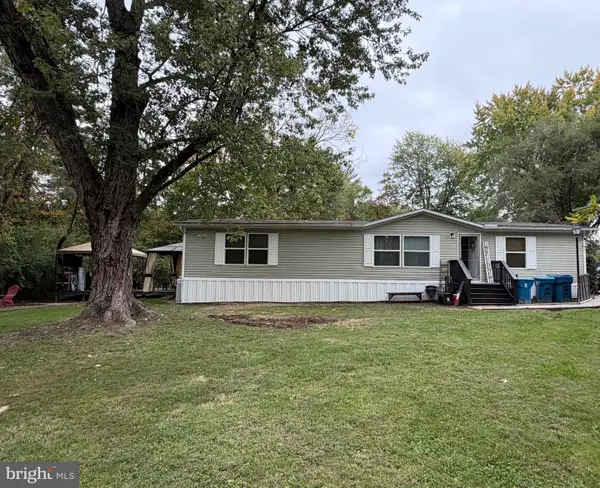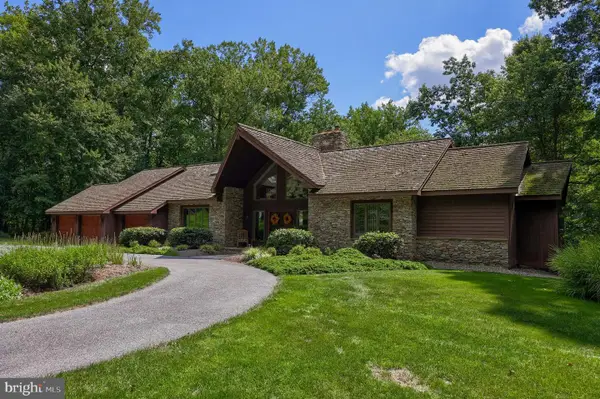4640 Freys Ln, Hellam, PA 17406
Local realty services provided by:Mountain Realty ERA Powered
4640 Freys Ln,Hellam, PA 17406
$735,000
- 4 Beds
- 4 Baths
- 3,456 sq. ft.
- Single family
- Active
Listed by: paul m boronow, emily steele
Office: william penn real estate assoc
MLS#:PAYK2093876
Source:BRIGHTMLS
Price summary
- Price:$735,000
- Price per sq. ft.:$212.67
About this home
Discover your ideal homesteading property with breathtaking views overlooking peaceful farmland and the scenic Rock Ridge Park. This spacious home is thoughtfully designed for comfort, function, and multi-generational living. The main level features a master suite complete with a luxurious bathroom and large walk-in closet, a convenient laundry area with powder room, a second bedroom, and an additional full bath. The main level kitchen has ample storage with 32 cabinets and 10 drawers! The large living room features a beautiful fireplace that could be converted to propane in the future. Enjoy panoramic views from the full-length balcony or entertain on the expansive patio located above the attached two-car garage with newer doors. The lower level is a finished, walkout in-law suite offering two bedrooms, a full bathroom, a full kitchen, and inviting living spaces—perfect for extended family or guests. The lower-level living room also features a fireplace. Outside, you’ll find 8 tillable acres currently leased to a tenant farmer for $3,000 per year, a fenced area ideal for pets, and ample room for home gardens. The property combines rural tranquility with convenience—just 10 minutes from East York’s shops, restaurants, and entertainment, and close to Route 30 for easy commuting. Recent updates include new flooring throughout, updated kitchen countertops, a newer heat pump, UV water filter, and furnace with an efficient propane backup (500-gallon tank owned), and a robust 400-amp electrical service. This property blends charm, practicality, and endless potential in a beautiful countryside setting.
Contact an agent
Home facts
- Year built:1988
- Listing ID #:PAYK2093876
- Added:2 day(s) ago
- Updated:November 18, 2025 at 04:56 PM
Rooms and interior
- Bedrooms:4
- Total bathrooms:4
- Full bathrooms:3
- Half bathrooms:1
- Living area:3,456 sq. ft.
Heating and cooling
- Cooling:Central A/C
- Heating:Electric, Heat Pump - Gas BackUp, Heat Pump(s), Propane - Owned
Structure and exterior
- Year built:1988
- Building area:3,456 sq. ft.
- Lot area:10 Acres
Utilities
- Water:Well
- Sewer:On Site Septic
Finances and disclosures
- Price:$735,000
- Price per sq. ft.:$212.67
- Tax amount:$10,300 (2024)
New listings near 4640 Freys Ln
- New
 $40,000Active2 beds 1 baths540 sq. ft.
$40,000Active2 beds 1 baths540 sq. ft.426 Clover Dr, YORK, PA 17406
MLS# PAYK2093914Listed by: INFINITY REAL ESTATE - New
 $349,900Active5 beds 3 baths3,240 sq. ft.
$349,900Active5 beds 3 baths3,240 sq. ft.244 W Market St, HELLAM, PA 17406
MLS# PAYK2093448Listed by: LUSK & ASSOCIATES SOTHEBY'S INTERNATIONAL REALTY  $279,999Pending3 beds 2 baths1,420 sq. ft.
$279,999Pending3 beds 2 baths1,420 sq. ft.116 Crystal Dr, WRIGHTSVILLE, PA 17368
MLS# PAYK2093106Listed by: KELLER WILLIAMS ELITE $199,900Active4 beds 1 baths1,836 sq. ft.
$199,900Active4 beds 1 baths1,836 sq. ft.5002 Picking Rd, HELLAM, PA 17406
MLS# PAYK2093050Listed by: REAL OF PENNSYLVANIA $774,900Active31 Acres
$774,900Active31 AcresLot 6 River Dr, YORK, PA 17406
MLS# PAYK2092900Listed by: HOUSE BROKER REALTY LLC $119,900Active3 beds 2 baths1,568 sq. ft.
$119,900Active3 beds 2 baths1,568 sq. ft.537 Pine Dr, YORK, PA 17406
MLS# PAYK2091774Listed by: HOWARD HANNA REAL ESTATE SERVICES - LANCASTER $1,095,000Pending3 beds 5 baths5,342 sq. ft.
$1,095,000Pending3 beds 5 baths5,342 sq. ft.4977 Ore Bank Rd, YORK, PA 17406
MLS# PAYK2090196Listed by: KELLER WILLIAMS KEYSTONE REALTY $299,900Pending2 beds 1 baths910 sq. ft.
$299,900Pending2 beds 1 baths910 sq. ft.4860 Yorkana Rd, HELLAM, PA 17406
MLS# PAYK2090322Listed by: KINGSWAY REALTY - LANCASTER $190,000Pending2 beds 2 baths1,200 sq. ft.
$190,000Pending2 beds 2 baths1,200 sq. ft.416 Friendship Ave, HELLAM, PA 17406
MLS# PAYK2089418Listed by: RE/MAX PINNACLE
