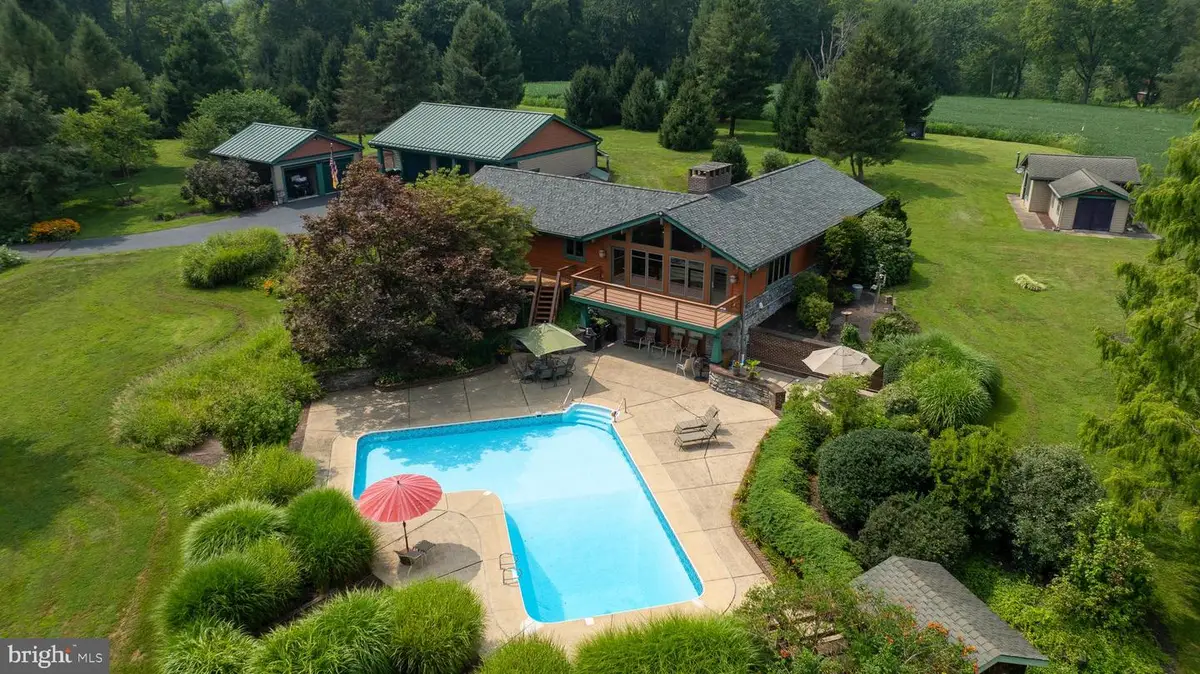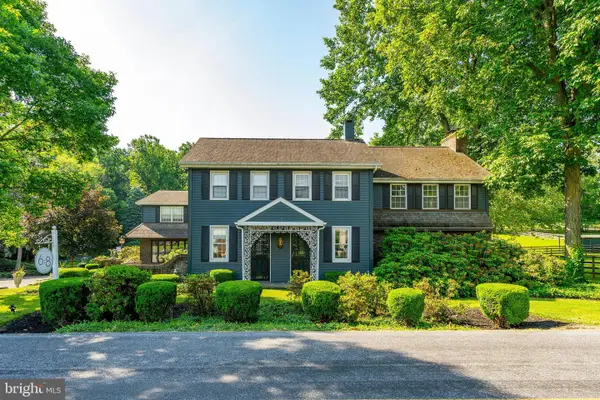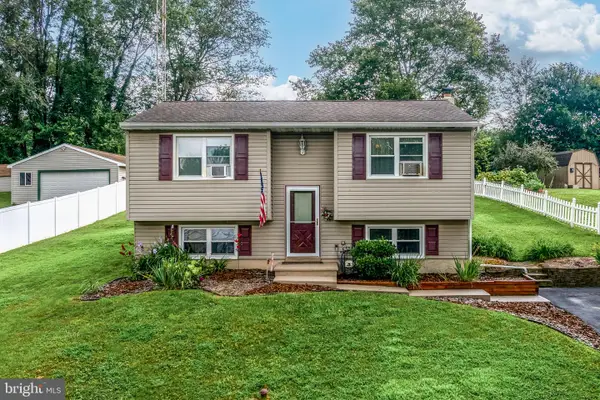5776 Pheasant Run Rd, HELLAM, PA 17406
Local realty services provided by:ERA Martin Associates



5776 Pheasant Run Rd,HELLAM, PA 17406
$750,000
- 3 Beds
- 3 Baths
- 2,984 sq. ft.
- Single family
- Active
Listed by:anne m lusk
Office:lusk & associates sotheby's international realty
MLS#:PAYK2087414
Source:BRIGHTMLS
Price summary
- Price:$750,000
- Price per sq. ft.:$251.34
About this home
Nestled in a tranquil, park-like setting with sweeping views of lush fields and mature woodlands, this stunning 3-bedroom, 3-bathroom rancher offers a perfect blend of luxury, comfort, and natural beauty. The open-concept main level welcomes you with a gourmet kitchen featuring rainforest marble countertops, high-end stainless steel appliances, a 48" Thermador gas oven/range with hood, a breakfast nook, and a center island complete with a sink and built-in steamer - ideal for culinary enthusiasts. The formal dining room is flooded with natural light from expansive windows that frame panoramic vistas, while the vaulted ceiling with exposed beams adds architectural charm. Step into the living room and relax by the freestanding stone wood-burning fireplace, or retreat to the spacious primary suite with a walk-in closet, jetted tub, and spa-like ensuite bath with custom stone and tile walk-in shower. A second main-level bedroom with built-ins and a full bath just across the hall offers comfort and flexibility.
Downstairs, the fully finished lower level is an entertainer’s dream. Enjoy gatherings in the bar room with a full wet bar and wine storage, or relax in the family room with built-in shelving and easy access to the patio and pool area. A third bedroom with walk-in closet can easily transform into a private office or creative space, and a full bathroom with walk-in shower ensures convenience for guests. Additional features include a well-appointed laundry and utility room, as well as ample hidden storage throughout.
Car enthusiasts and hobbyists will appreciate the expansive garage options: an attached 2-car garage with a mudroom, plus two heated detached garages; one a 1-car with dog kennels (easily convertible to a 2-car), and the other a 3-car garage with one finished bay ideal for bonus space or lift installation. Outdoors, unwind on the wrap-around deck overlooking a large in-ground pool and beautifully maintained grounds, perfect for hosting summer barbeques. A dedicated outbuilding offers workshop space and storage for lawn equipment, much of which is available for purchase, making this a truly turnkey property. With a new roof, recently updated HVAC systems, and a generator hookup ready for emergencies, this home offers the ideal combination of modern comfort and peaceful, rural living. Schedule a private showing today to experience it all for yourself!
No trespassing; showings by appointment only. Please note that video surveillance and security systems are on property for your safety. Seller requires occupancy of 2 months post-settlement.
Contact an agent
Home facts
- Year built:1980
- Listing Id #:PAYK2087414
- Added:4 day(s) ago
- Updated:August 16, 2025 at 03:31 AM
Rooms and interior
- Bedrooms:3
- Total bathrooms:3
- Full bathrooms:3
- Living area:2,984 sq. ft.
Heating and cooling
- Cooling:Central A/C
- Heating:Baseboard - Electric, Forced Air, Oil
Structure and exterior
- Year built:1980
- Building area:2,984 sq. ft.
- Lot area:5.08 Acres
Schools
- High school:EASTERN YORK
Utilities
- Water:Well
- Sewer:On Site Septic
Finances and disclosures
- Price:$750,000
- Price per sq. ft.:$251.34
- Tax amount:$8,317 (2024)
New listings near 5776 Pheasant Run Rd
 $477,900Pending4 beds 3 baths2,634 sq. ft.
$477,900Pending4 beds 3 baths2,634 sq. ft.695 Freysville Rd, HELLAM, PA 17406
MLS# PAYK2084706Listed by: COLDWELL BANKER REALTY $264,900Pending3 beds 1 baths1,120 sq. ft.
$264,900Pending3 beds 1 baths1,120 sq. ft.131 Brook Ln, WRIGHTSVILLE, PA 17368
MLS# PAYK2087176Listed by: BERKSHIRE HATHAWAY HOMESERVICES HOMESALE REALTY $1,100,000Pending5 beds 5 baths5,020 sq. ft.
$1,100,000Pending5 beds 5 baths5,020 sq. ft.4338 Old Orchard Rd, YORK, PA 17402
MLS# PAYK2087210Listed by: RE/MAX PATRIOTS $1,100,000Pending5 beds 5 baths5,020 sq. ft.
$1,100,000Pending5 beds 5 baths5,020 sq. ft.4338 Old Orchard Rd, YORK, PA 17402
MLS# PAYK2087146Listed by: RE/MAX PATRIOTS $295,000Pending3 beds 1 baths1,660 sq. ft.
$295,000Pending3 beds 1 baths1,660 sq. ft.408 W Beaver St, HELLAM, PA 17406
MLS# PAYK2087170Listed by: HOUSE BROKER REALTY LLC $30,000Active0.26 Acres
$30,000Active0.26 Acres0 S Broad St, HELLAM, PA 17406
MLS# PAYK2086876Listed by: CAVALRY REALTY LLC $100,000Active3.21 Acres
$100,000Active3.21 Acres1 S Broad St, HELLAM, PA 17406
MLS# PAYK2086886Listed by: CAVALRY REALTY LLC $175,000Active3 beds 2 baths1,536 sq. ft.
$175,000Active3 beds 2 baths1,536 sq. ft.196 S Broad St, HELLAM, PA 17406
MLS# PAYK2086866Listed by: CAVALRY REALTY LLC $285,000Active4 beds 2 baths1,470 sq. ft.
$285,000Active4 beds 2 baths1,470 sq. ft.317 Brook Ln, WRIGHTSVILLE, PA 17368
MLS# PAYK2086918Listed by: COLDWELL BANKER REALTY
