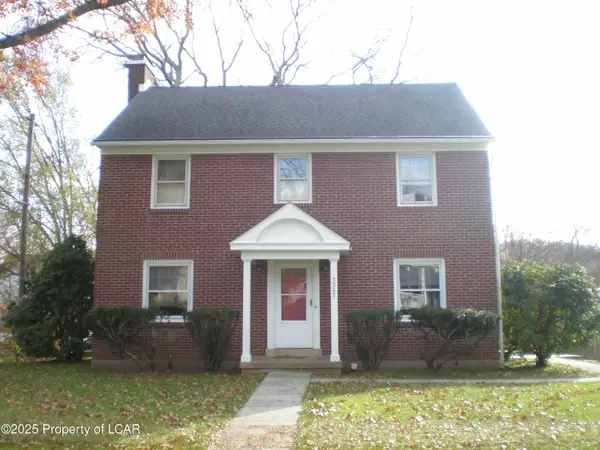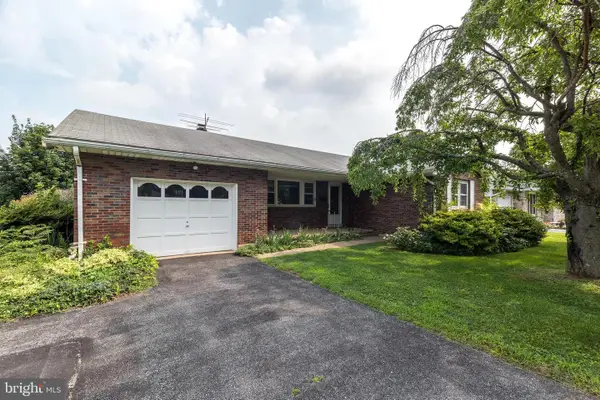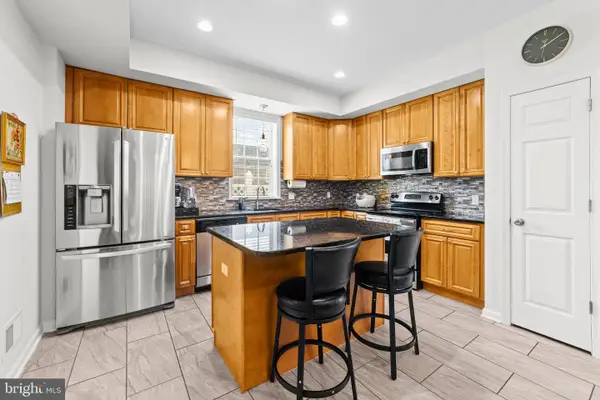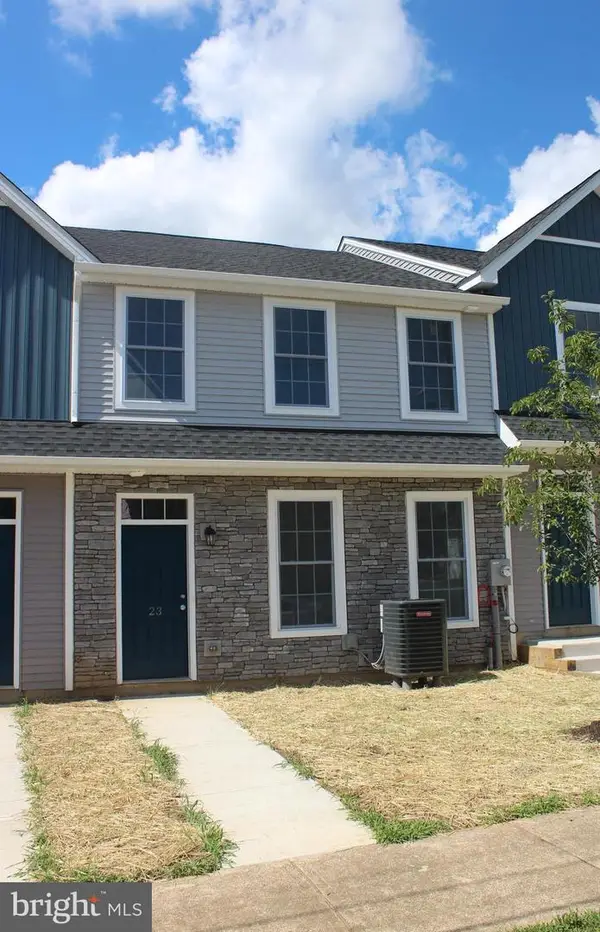132 Cedar Rd, HELLERTOWN, PA 18055
Local realty services provided by:ERA OakCrest Realty, Inc.



132 Cedar Rd,HELLERTOWN, PA 18055
$300,000
- 3 Beds
- 2 Baths
- 1,771 sq. ft.
- Single family
- Pending
Listed by:clara a. bergstein
Office:re/max real estate-allentown
MLS#:PANH2008220
Source:BRIGHTMLS
Price summary
- Price:$300,000
- Price per sq. ft.:$169.4
About this home
Highest and Best, Monday July 14th 6pm Charming Cape Cod in Prime Hellertown Location Just steps from the Saucon Valley School District campus, this well-maintained Cape Cod offers a hard-to-beat location—close to parks, walking trails, shopping, dining, and major interstates for easy commuting. The main level features hardwood floors in the living and dining rooms, with a bay window that fills the space with natural light. The efficient kitchen opens directly to the dining area, creating a functional layout for everyday living. A flexible floor plan allows for two bedrooms and a family room—or three bedrooms—all on the first floor, along with a full bath. Upstairs, you’ll find brand new carpeting, an open space ideal for an office or playroom, and a spacious third bedroom. The finished basement expands your options with a rec room, full bath, laundry/utility area, workshop/storage room, and Bilco doors leading to the backyard. Outside, enjoy a large deck, flat backyard, storage shed, carport, and additional off-street parking. Home has central air on the first floor, a window unit upstairs, gas heat and hot water, and public water/sewer. Make it yours today before it’s gone. This home has been pre-inspected!
Contact an agent
Home facts
- Year built:1949
- Listing Id #:PANH2008220
- Added:33 day(s) ago
- Updated:August 15, 2025 at 07:30 AM
Rooms and interior
- Bedrooms:3
- Total bathrooms:2
- Full bathrooms:2
- Living area:1,771 sq. ft.
Heating and cooling
- Cooling:Central A/C, Window Unit(s)
- Heating:Forced Air, Natural Gas
Structure and exterior
- Roof:Asphalt
- Year built:1949
- Building area:1,771 sq. ft.
- Lot area:0.16 Acres
Utilities
- Water:Public
- Sewer:Public Sewer
Finances and disclosures
- Price:$300,000
- Price per sq. ft.:$169.4
- Tax amount:$4,515 (2025)
New listings near 132 Cedar Rd
- New
 $469,900Active4 beds 2 baths1,898 sq. ft.
$469,900Active4 beds 2 baths1,898 sq. ft.3202 Rte 212, Hellertown, PA 18055
MLS# 25-3926Listed by: RE/MAX 1ST ADVANTAGE - New
 $745,000Active4 beds 3 baths3,454 sq. ft.
$745,000Active4 beds 3 baths3,454 sq. ft.3638 Woodbyne Rd, HELLERTOWN, PA 18055
MLS# PABU2102410Listed by: REALTY OUTFITTERS - Open Sun, 1 to 3pmNew
 $995,000Active5 beds 5 baths5,144 sq. ft.
$995,000Active5 beds 5 baths5,144 sq. ft.3370 Lower Saucon Rd, HELLERTOWN, PA 18055
MLS# PANH2008430Listed by: CAROL C DOREY REAL ESTATE  $310,000Pending3 beds 2 baths1,014 sq. ft.
$310,000Pending3 beds 2 baths1,014 sq. ft.129 Penn St, HELLERTOWN, PA 18055
MLS# PANH2008420Listed by: HOWARD HANNA THE FREDERICK GROUP $649,000Active3 beds 3 baths3,016 sq. ft.
$649,000Active3 beds 3 baths3,016 sq. ft.2477 Wassergass Rd, HELLERTOWN, PA 18055
MLS# PANH2008402Listed by: BHHS FOX & ROACH - CENTER VALLEY $339,000Pending3 beds 2 baths1,649 sq. ft.
$339,000Pending3 beds 2 baths1,649 sq. ft.319 Spruce St, HELLERTOWN, PA 18055
MLS# PANH2008368Listed by: REALTY OUTFITTERS $410,000Active3 beds 3 baths1,744 sq. ft.
$410,000Active3 beds 3 baths1,744 sq. ft.1619 Riegel St, HELLERTOWN, PA 18055
MLS# PANH2008360Listed by: CENTURY 21 ADVANTAGE GOLD-SOUTHAMPTON $414,900Active4 beds 3 baths1,932 sq. ft.
$414,900Active4 beds 3 baths1,932 sq. ft.23 Kiernan Ave, HELLERTOWN, PA 18055
MLS# PANH2008322Listed by: IRON VALLEY REAL ESTATE OF LEHIGH VALLEY $519,000Active2 beds 3 baths3,238 sq. ft.
$519,000Active2 beds 3 baths3,238 sq. ft.1866 Felicity Ln, HELLERTOWN, PA 18055
MLS# PANH2008292Listed by: BHHS FOX & ROACH-MACUNGIE $425,000Pending3 beds 2 baths1,814 sq. ft.
$425,000Pending3 beds 2 baths1,814 sq. ft.32 Kiernan Ave, HELLERTOWN, PA 18055
MLS# PANH2008282Listed by: REALTY OUTFITTERS
