2206 Polk Valley Rd, Hellertown, PA 18055
Local realty services provided by:ERA Byrne Realty
2206 Polk Valley Rd,Hellertown, PA 18055
$499,900
- 3 Beds
- 3 Baths
- 2,940 sq. ft.
- Single family
- Pending
Listed by:christopher zajacik
Office:grace realty company inc
MLS#:PANH2008816
Source:BRIGHTMLS
Price summary
- Price:$499,900
- Price per sq. ft.:$170.03
About this home
*Multiple Offers Received* Highest and best 10/15 6:30PM Offers presented 7:00PM
This California style home situated on a private tree lined 2.45-acre lot is not your typical ranch style home. As you procced through the double entrance doors you find yourself in a large sun-drenched foyer that is large enough to house a money saving coal stove. Proceed into the flexible great room that features a cathedral ceiling with exposed beams and floor to ceiling windows. The great room can be utilized as one large living room or split into a living room and dining room. Proceed through the patio doors to find an expansive deck that wraps around the majority of the home and overlooks a peaceful wooded area. The kitchen has been refreshed and includes an adjacent eating area that houses the enclosed first floor laundry. Three bedrooms all with hardwood floors and 2 full baths complete the first floor. The lower walk out area is bright and sunny and includes a family room with classic wood burning fireplace and two additional finished rooms plus a powder room in the utility area. The patio doors in the family room lead to large covered concrete patio that offers plenty of privacy and a relaxing hot tub. The oversized two car garage has a cathedral ceiling for ample storage. This location is peaceful and features plenty of flat cleared areas for outdoor activities plus undisturbed wooded areas that serves a refuge for wildlife, yet you can walk to schools, and you are close to shopping amenities and all major routes. Hard to find this combination of home and lot.
Contact an agent
Home facts
- Year built:1960
- Listing ID #:PANH2008816
- Added:9 day(s) ago
- Updated:October 20, 2025 at 07:34 AM
Rooms and interior
- Bedrooms:3
- Total bathrooms:3
- Full bathrooms:2
- Half bathrooms:1
- Living area:2,940 sq. ft.
Heating and cooling
- Cooling:Central A/C
- Heating:Coal, Forced Air, Oil
Structure and exterior
- Roof:Asphalt
- Year built:1960
- Building area:2,940 sq. ft.
- Lot area:2.45 Acres
Utilities
- Water:Well
- Sewer:On Site Septic
Finances and disclosures
- Price:$499,900
- Price per sq. ft.:$170.03
- Tax amount:$5,351 (2022)
New listings near 2206 Polk Valley Rd
- New
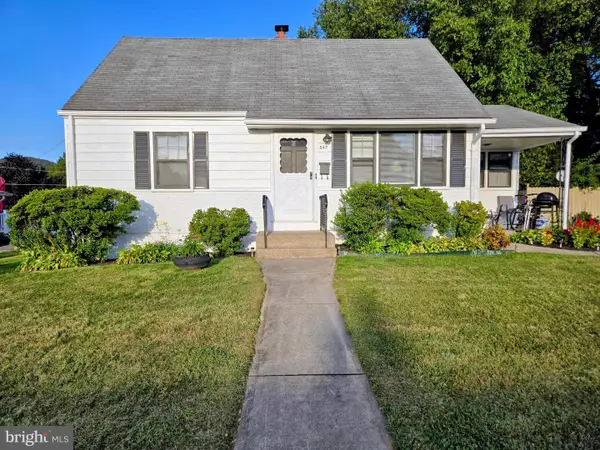 $299,900Active3 beds 1 baths1,233 sq. ft.
$299,900Active3 beds 1 baths1,233 sq. ft.547 Rentzheimer Dr, HELLERTOWN, PA 18055
MLS# PANH2008834Listed by: COLDWELL BANKER HEARTHSIDE-DOYLESTOWN - New
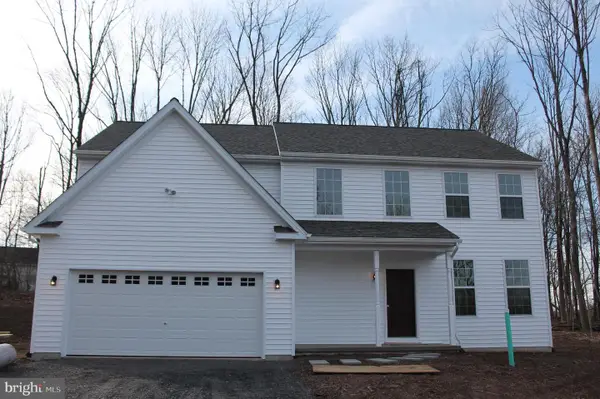 $783,327Active4 beds 3 baths2,350 sq. ft.
$783,327Active4 beds 3 baths2,350 sq. ft.590 Hexenkopf Rd, HELLERTOWN, PA 18055
MLS# PANH2008826Listed by: BHHS FOX & ROACH - CENTER VALLEY 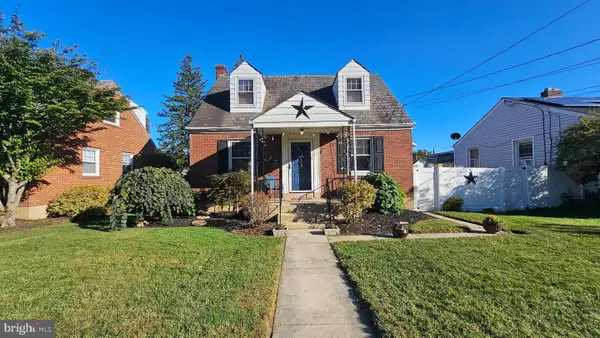 $285,000Pending2 beds 1 baths1,204 sq. ft.
$285,000Pending2 beds 1 baths1,204 sq. ft.1065 Easton Rd, HELLERTOWN, PA 18055
MLS# PANH2008822Listed by: REALTY OUTFITTERS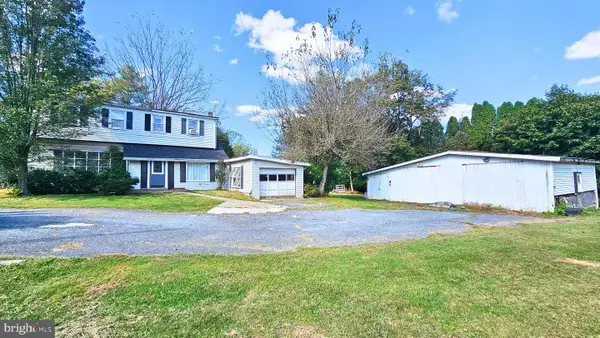 $255,000Pending4 beds 1 baths2,109 sq. ft.
$255,000Pending4 beds 1 baths2,109 sq. ft.2067 Leithsville Rd, HELLERTOWN, PA 18055
MLS# PANH2008824Listed by: REALTY OUTFITTERS- New
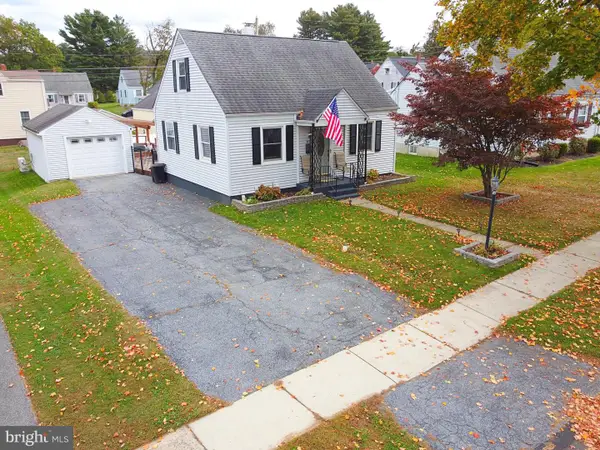 $325,000Active4 beds 2 baths1,445 sq. ft.
$325,000Active4 beds 2 baths1,445 sq. ft.457 Maple Rd, HELLERTOWN, PA 18055
MLS# PANH2008804Listed by: REALTY OUTFITTERS 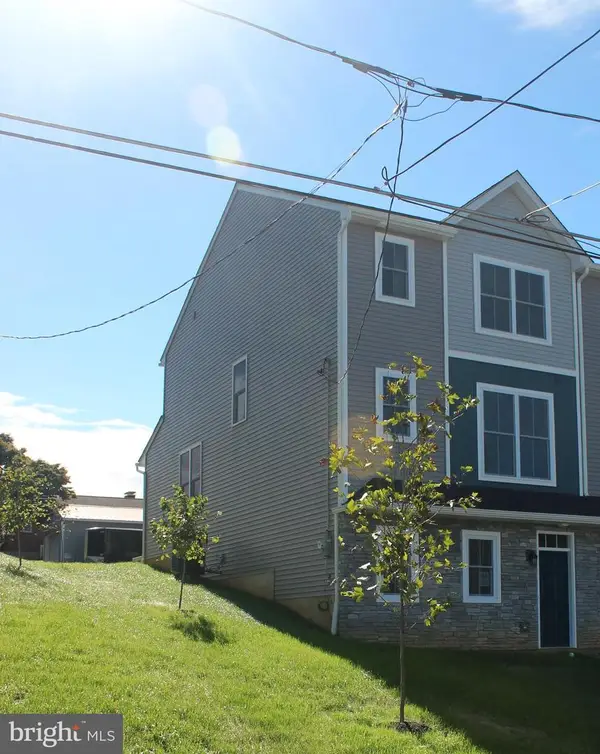 $449,900Active4 beds 4 baths2,350 sq. ft.
$449,900Active4 beds 4 baths2,350 sq. ft.84 Hess Ave, HELLERTOWN, PA 18055
MLS# PANH2008800Listed by: IRON VALLEY REAL ESTATE OF LEHIGH VALLEY $449,900Pending4 beds 4 baths2,350 sq. ft.
$449,900Pending4 beds 4 baths2,350 sq. ft.82 Hess Ave, HELLERTOWN, PA 18055
MLS# PANH2008722Listed by: IRON VALLEY REAL ESTATE OF LEHIGH VALLEY $850,000Pending3 beds 2 baths1,534 sq. ft.
$850,000Pending3 beds 2 baths1,534 sq. ft.2753 Wassergass Rd, HELLERTOWN, PA 18055
MLS# PANH2008706Listed by: CAROL C DOREY REAL ESTATE $449,900Pending4 beds 4 baths2,350 sq. ft.
$449,900Pending4 beds 4 baths2,350 sq. ft.80 Hess Ave, HELLERTOWN, PA 18055
MLS# PANH2008670Listed by: IRON VALLEY REAL ESTATE OF LEHIGH VALLEY
