3026 Audrey Drive, Hempfield, PA 15601
Local realty services provided by:ERA Johnson Real Estate, Inc.
Listed by: david bruckner
Office: d.r. horton realty of pa
MLS#:1723859
Source:PA_WPN
Price summary
- Price:$389,990
- Price per sq. ft.:$173.87
- Monthly HOA dues:$100
About this home
NEW 10 x 12 deck was just added to this home! This warm and inviting 1 story home offers a total of 2,243 square feet of modern living space, featuring 3 bedrooms, 2 baths, a 2-car garage and a FINISHED walk out basement! When you enter the home, you'll be greeted with two bedrooms and a secondary bathroom, as well as the main level laundry room. Down the hallway, find yourself in the open-concept living area including the kitchen, great room, and dining area. Then, the primary bedroom has an attached bathroom and a large walk in closet. With the primary bedroom, laundry room, and everything on one level, daily activities are simplified making it ideal for families or individuals seeking comfort and low maintenance. This home in Greensburg is move in ready! Schedule an appointment today to walk the house in person.
Contact an agent
Home facts
- Year built:2025
- Listing ID #:1723859
- Added:43 day(s) ago
- Updated:November 15, 2025 at 09:07 AM
Rooms and interior
- Bedrooms:3
- Total bathrooms:2
- Full bathrooms:2
- Living area:2,243 sq. ft.
Heating and cooling
- Cooling:Central Air, Gas
- Heating:Gas
Structure and exterior
- Roof:Asphalt
- Year built:2025
- Building area:2,243 sq. ft.
- Lot area:0.19 Acres
Utilities
- Water:Public
Finances and disclosures
- Price:$389,990
- Price per sq. ft.:$173.87
New listings near 3026 Audrey Drive
- New
 $474,500Active3 beds 4 baths
$474,500Active3 beds 4 baths603 Forbes Trail Road, Hempfield Twp, PA 15601
MLS# 1730259Listed by: REALTY ONE GROUP GOLD STANDARD - New
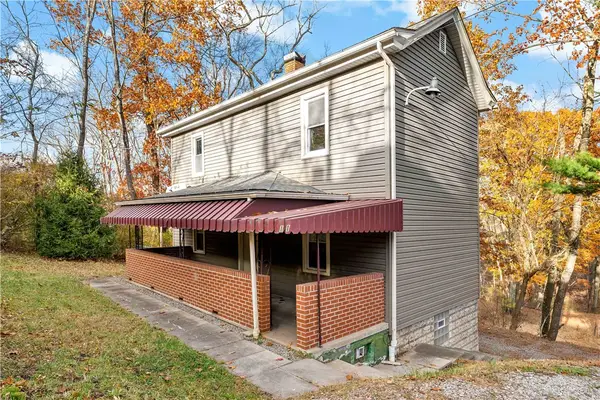 $145,000Active2 beds 1 baths1,168 sq. ft.
$145,000Active2 beds 1 baths1,168 sq. ft.11 Huff Avenue Extension, City of Greensburg, PA 15601
MLS# 1729943Listed by: BERKSHIRE HATHAWAY THE PREFERRED REALTY - Open Sat, 1 to 3pmNew
 $215,000Active3 beds 2 baths
$215,000Active3 beds 2 baths31 Willow Crossing Rd, Hempfield Twp, PA 15601
MLS# 1729723Listed by: KELLER WILLIAMS STEEL CITY - New
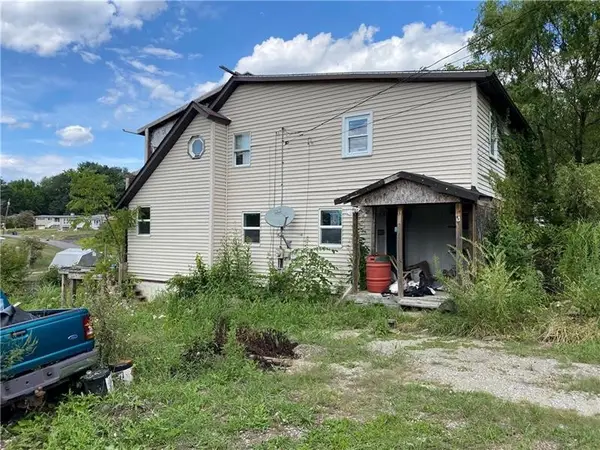 $34,900Active3 beds 2 baths
$34,900Active3 beds 2 baths4761 St Rt 136, City of Greensburg, PA 15601
MLS# 1729776Listed by: INTEGRITY PLUS REALTY - New
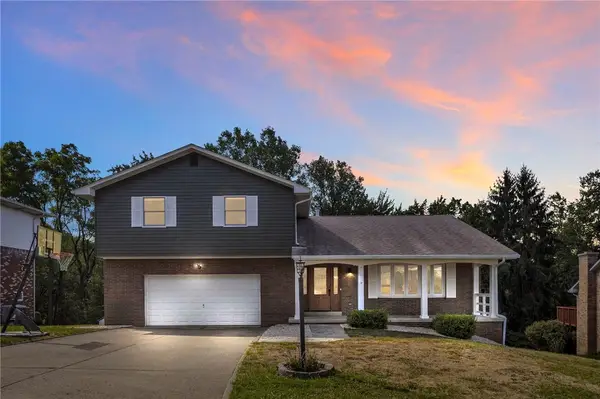 $365,000Active4 beds 4 baths
$365,000Active4 beds 4 baths120 Sherwood Dr, Hempfield Twp, PA 15601
MLS# 1729288Listed by: COLDWELL BANKER REALTY - Open Sun, 11am to 1pm
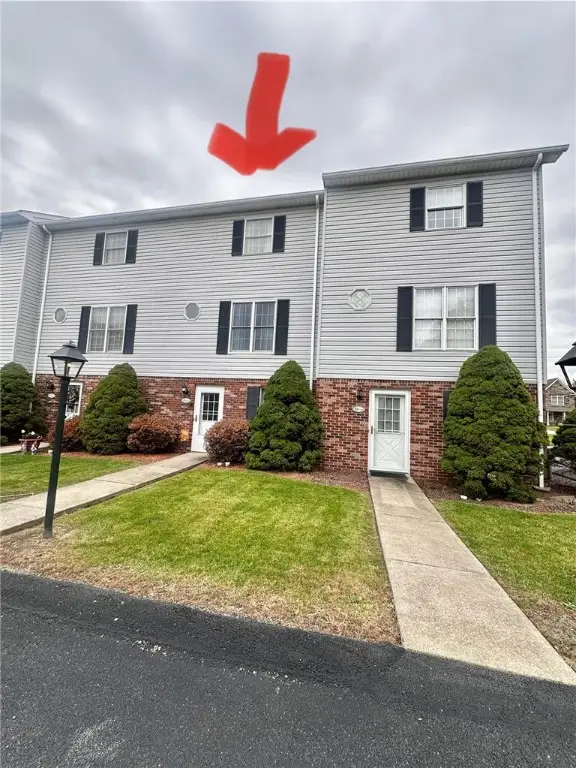 $179,900Active2 beds 2 baths1,088 sq. ft.
$179,900Active2 beds 2 baths1,088 sq. ft.203 Thistle Dr, Hempfield Twp, PA 15601
MLS# 1729202Listed by: BERKSHIRE HATHAWAY THE PREFERRED REALTY - Open Sun, 11am to 1pm
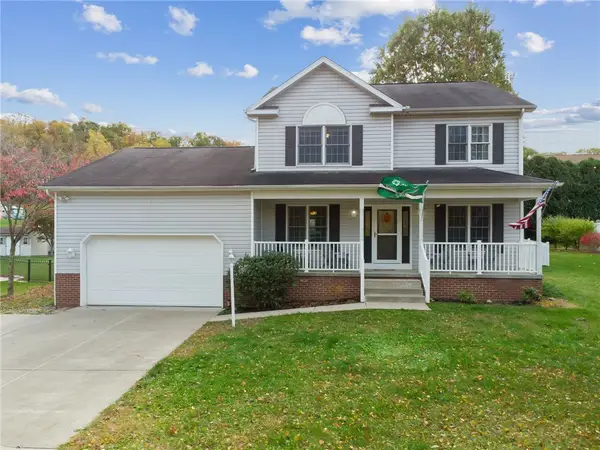 $420,000Active4 beds 4 baths2,216 sq. ft.
$420,000Active4 beds 4 baths2,216 sq. ft.227 Sandworks Rd, Hempfield Twp, PA 15639
MLS# 1729162Listed by: REALTY ONE GROUP GOLD STANDARD  $389,700Active3 beds 3 baths
$389,700Active3 beds 3 baths104 Point Veiw Court, Hempfield Twp, PA 15601
MLS# 1729021Listed by: COLDWELL BANKER REALTY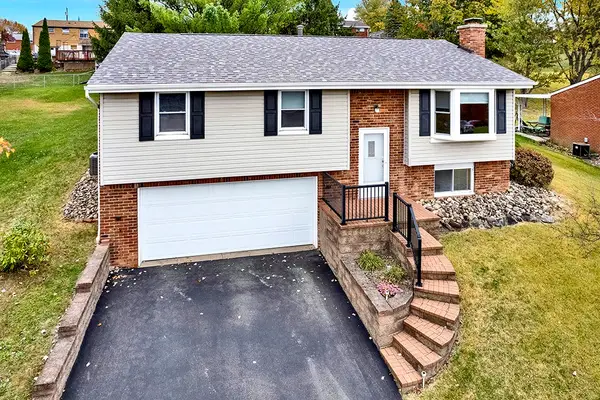 $269,900Pending3 beds 3 baths1,400 sq. ft.
$269,900Pending3 beds 3 baths1,400 sq. ft.517 Arthur Pl, Hempfield Twp, PA 15601
MLS# 1727766Listed by: RE/MAX SELECT REALTY $404,999Active3 beds 2 baths1,700 sq. ft.
$404,999Active3 beds 2 baths1,700 sq. ft.314 N Tuscan Way, Hempfield Twp, PA 15601
MLS# 1727587Listed by: BERKSHIRE HATHAWAY THE PREFERRED REALTY
