133 Nicoll Lane, Henryville, PA 18332
Local realty services provided by:ERA One Source Realty
133 Nicoll Lane,Henryville, PA 18332
$995,000
- 5 Beds
- 5 Baths
- 4,077 sq. ft.
- Single family
- Pending
Listed by: lisa mcateer
Office: keller williams real estate - milford
MLS#:PM-132874
Source:PA_PMAR
Price summary
- Price:$995,000
- Price per sq. ft.:$230.32
About this home
Nestled at the end of a paved cul-de-sac and accessed by a long private drive, this extraordinary 5-bedroom, 5-bathroom log cabin offers the perfect blend of rustic elegance and modern comfort. Set on nearly 7 secluded acres and just minutes from major highways, shopping outlets, and premier Pocono resorts like Kalahari and Great Wolf Lodge, the location is both serene and convenient. A Trex wraparound deck welcomes you into a vaulted great room with soaring ceilings, a striking bluestone hearth with pellet stove, and floor-to-ceiling windows overlooking a beautifully landscaped private yard. The open-concept kitchen features knotty pine cabinetry, Corian countertops, black stainless appliances, a built-in office nook, and both a large walk-in and double-door pantry. The main level hosts a spacious master suite with vaulted ceilings, radiant floor heat beneath ceramic tile, a Jacuzzi tub, oversized walk-in shower, custom double vanity, and walk-in closet. A second bedroom shares a Jack-and-Jill bath with another large bedroom featuring double vanities and ceramic tile accents. Two additional guest bedrooms—one with a private ¾ bath—are situated for privacy. A fifth bedroom is located just off the great room. Downstairs, the finished walk-out basement includes a bonus room, full bathroom with walk-in shower, built-in knotty pine shelving, a custom bar, and access to a bluestone patio and fire pit area—perfect for entertaining. Additional features include a laundry room with ceramic tile, mud closet, powder room, and central air with multi-zone oil heat. A 3-car attached garage with newly epoxied floors connects directly to the home, while a detached 3-car log-built garage with oversized doors and loft space provides abundant storage or workshop potential. A flagpole, basketball court, and manicured grounds complete the exterior amenities. This move-in-ready log home offers a rare opportunity to own a slice of the Poconos in refined comfort.
Contact an agent
Home facts
- Year built:2002
- Listing ID #:PM-132874
- Added:163 day(s) ago
- Updated:November 16, 2025 at 08:48 AM
Rooms and interior
- Bedrooms:5
- Total bathrooms:5
- Full bathrooms:4
- Half bathrooms:1
- Living area:4,077 sq. ft.
Heating and cooling
- Cooling:Ceiling Fan(s), Central Air
- Heating:Baseboard, Heating, Oil, Pellet Stove, Radiant Floor
Structure and exterior
- Year built:2002
- Building area:4,077 sq. ft.
- Lot area:6.39 Acres
Utilities
- Water:Well
Finances and disclosures
- Price:$995,000
- Price per sq. ft.:$230.32
- Tax amount:$14,336
New listings near 133 Nicoll Lane
- New
 $174,900Active4 beds 2 baths972 sq. ft.
$174,900Active4 beds 2 baths972 sq. ft.115 Tannenbaum Way, Henryville, PA 18332
MLS# PM-137234Listed by: KELLER WILLIAMS REAL ESTATE - STROUDSBURG - New
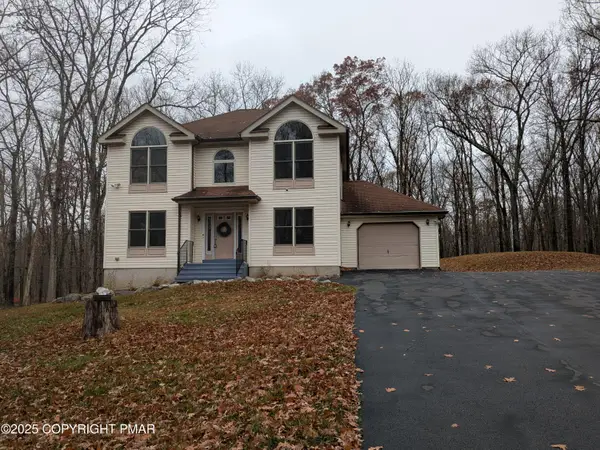 $349,000Active4 beds 3 baths1,952 sq. ft.
$349,000Active4 beds 3 baths1,952 sq. ft.135 Timber Hill Road, Henryville, PA 18332
MLS# PM-137163Listed by: KELLER WILLIAMS REAL ESTATE - ALBRIGHTSVILLE - New
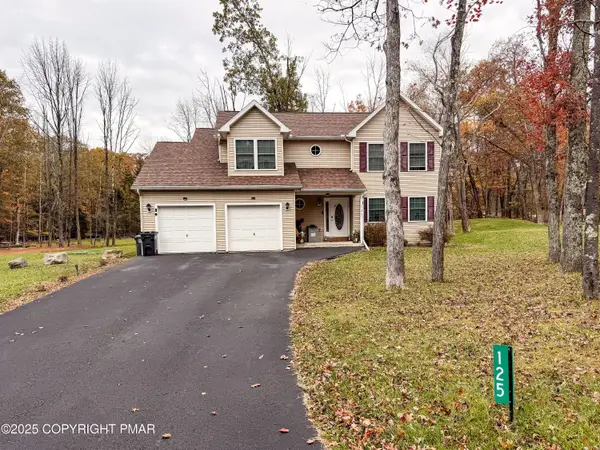 $399,999Active4 beds 3 baths2,400 sq. ft.
$399,999Active4 beds 3 baths2,400 sq. ft.125 Alpine Lake Road, Henryville, PA 18332
MLS# PM-137034Listed by: BAIRO REAL ESTATE - BARTONSVILLE 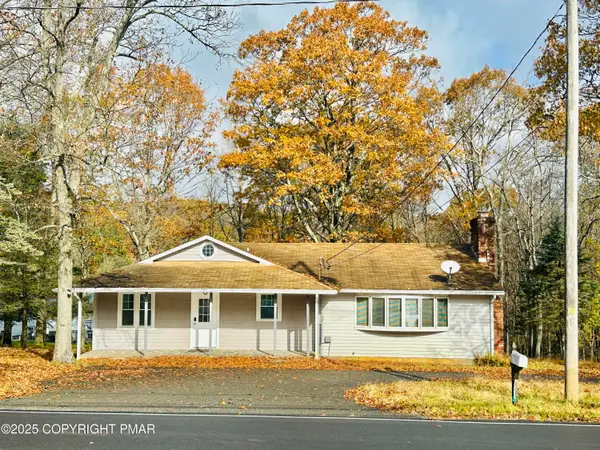 $325,000Active3 beds 2 baths1,456 sq. ft.
$325,000Active3 beds 2 baths1,456 sq. ft.3099 Route 715, Henryville, PA 18332
MLS# PM-136960Listed by: KELLER WILLIAMS REAL ESTATE - TANNERSVILLE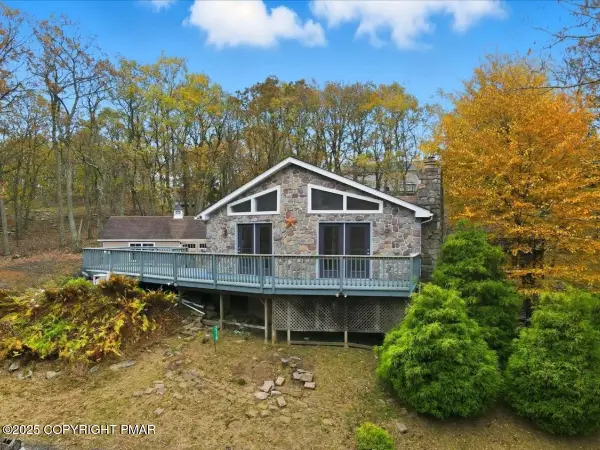 $269,900Pending2 beds 2 baths1,078 sq. ft.
$269,900Pending2 beds 2 baths1,078 sq. ft.2318 Sunbird Court, Henryville, PA 18332
MLS# PM-136798Listed by: VRA REALTY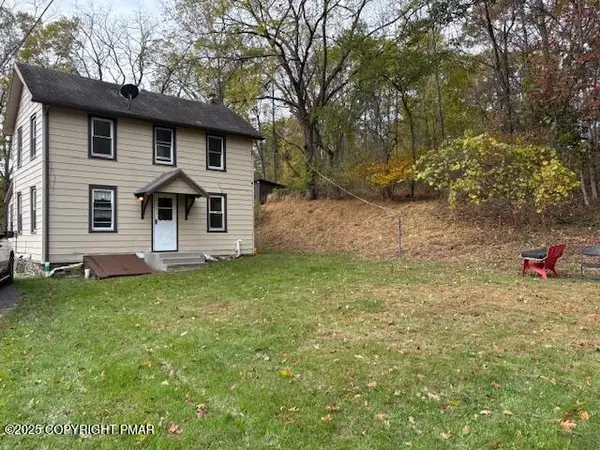 $320,000Active3 beds 2 baths1,248 sq. ft.
$320,000Active3 beds 2 baths1,248 sq. ft.207 Munch Drive, Henryville, PA 18332
MLS# PM-136667Listed by: KELLER WILLIAMS REAL ESTATE - STROUDSBURG- Open Sun, 11am to 1pm
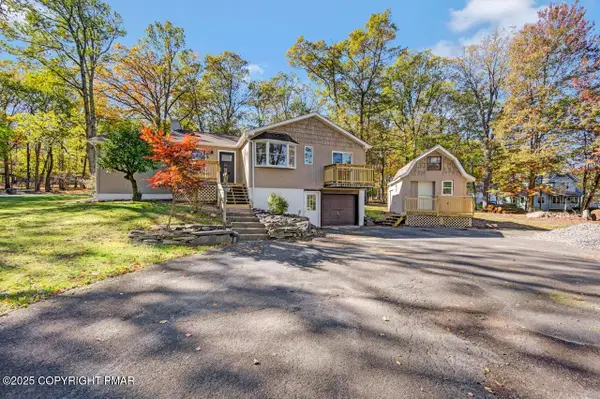 $399,900Active3 beds 2 baths1,360 sq. ft.
$399,900Active3 beds 2 baths1,360 sq. ft.542 Post Hill Road, Henryville, PA 18332
MLS# PM-136607Listed by: WEICHERT REALTORS ACCLAIM - TANNERSVILLE 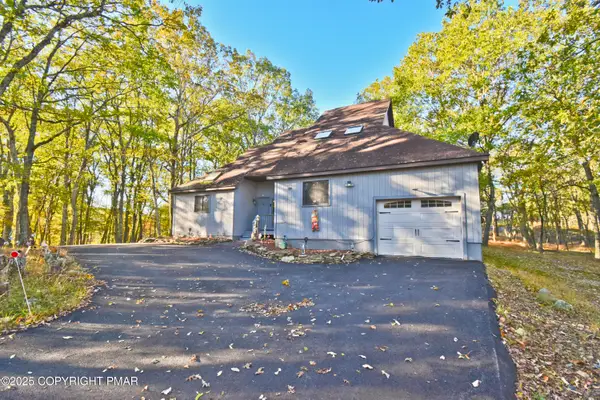 $339,000Active3 beds 2 baths1,640 sq. ft.
$339,000Active3 beds 2 baths1,640 sq. ft.189 Sunlight Drive, Henryville, PA 18332
MLS# PM-136601Listed by: KELLER WILLIAMS REAL ESTATE - STROUDSBURG 803 MAIN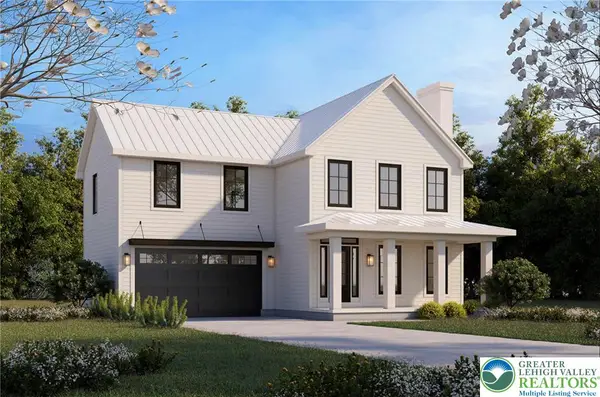 $515,000Active4 beds 3 baths1,826 sq. ft.
$515,000Active4 beds 3 baths1,826 sq. ft.111 Bisbing Road, Paradise Twp, PA 18332
MLS# 765275Listed by: COLDWELL BANKER REALTY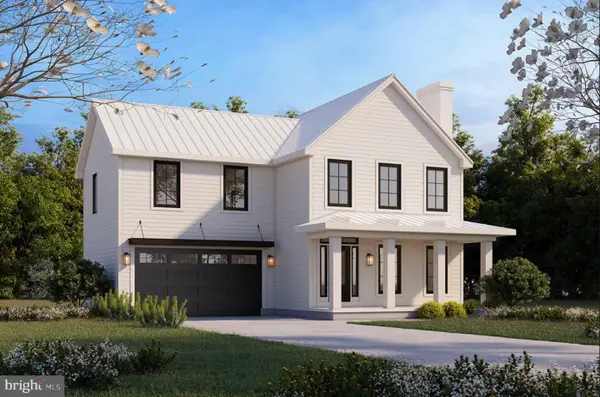 $515,000Active4 beds 3 baths1,826 sq. ft.
$515,000Active4 beds 3 baths1,826 sq. ft.111 Bisbing Road, HENRYVILLE, PA 18332
MLS# PAMR2005658Listed by: COLDWELL BANKER REALTY
