287 Sunrise Dr, Henryville, PA 18332
Local realty services provided by:ERA Central Realty Group
287 Sunrise Dr,Henryville, PA 18332
$450,000
- 4 Beds
- 3 Baths
- 1,882 sq. ft.
- Single family
- Active
Listed by: benjamin gordon white
Office: compass
MLS#:PAMR2004552
Source:BRIGHTMLS
Price summary
- Price:$450,000
- Price per sq. ft.:$239.11
- Monthly HOA dues:$43.75
About this home
EXCEPTIONALLY WELL MAINTAINED HOUSE AND PROPERTY!
QUICK/EASY COMMUTER ACCESS TO ROUTES 80 EAST AND 80 WEST. Located in the private community of Pocono Highland Estates, nestled in the charming town of Henryville, PA. Step inside this spacious four bedroom, two and one half bathroom home, and prepare to be amazed. Expansive primary bedroom has an ensuite bathroom a walk in closet and a sitting area. 3 more bedrooms, full bathroom along with a laundry area behind double doors with a washer and dryer upstairs. With just under 2,000 square feet, there is plenty of room for everyone to spread out and relax. The open floor plan creates a seamless flow throughout the home, making it ideal for entertaining guests or spending quality time with loved ones. --As you explore the interior, you'll appreciate the attention to detail and the array of high-end finishes. The gourmet kitchen is a chef's delight, featuring new stainless steel GE appliances, five burner gas stove and large kitchen island. The living area boasts a great open concept, providing a cozy and inviting atmosphere. York HVAC electric heat pump powers central AC and heat, propane on site powers the gas stove and the whole house 22KW Generac generator which ensures comfort during all seasons and all types of weather. The amount of natural light coming through the generous amount of windows adds a touch of elegance. A complete home UV water filtration system purifies your own private well water. Additional upgrades not to be outdone include a complete home security system, leaf guard gutters, and fully finished garage with automatic garage door. --When stepping outside onto your deck you can enjoy breathtaking views of the surrounding landscape and your 1.16 acre corner lot. The 5 ft tall black metal fenced in the backyard makes it perfect for hosting summer barbecues or simply unwinding after a long day. The landscaped yard offers a peaceful oasis where you can truly relax and connect with nature. --The Private Community of Pocono Highland Estates is renowned for its natural beauty and outdoor recreational opportunities. Only minutes away from many Pocono Mountain attractions including Camelback Resort, Great Wolf Lodge, and Kalahari Resorts where purchasing year round seasonal passes are an option for local residents to enjoy hotel recreational indoor and outdoor activities and amenities. Nearby is Mount Airy Casino Resort with a golf course designed by Hal Purdy named by Sports Illustrated “The best 18 golf holes” in America along with The Pocono Premium Outlets which offer shopping at over 100 stores. All this gives you a wide variety of choices for entertainment, dining and nightlife. Hiking, fishing, mountain biking, rafting, kayaking, and boating are all within minutes for your total outdoor fun and experiences. HOA takes care of all road maintenance, snow/ice removal, common area maintenance, and even stocks the two 2 lakes/ponds with Trout each year!! -Don't miss the opportunity to make this lovely extraordinary home yours. Contact us today to schedule a private showing and experience the beauty and tranquility of Pocono Highland Estates living firsthand. Act now and start creating memories that will last a lifetime in this remarkable home.
Contact an agent
Home facts
- Year built:2013
- Listing ID #:PAMR2004552
- Added:314 day(s) ago
- Updated:January 08, 2026 at 02:50 PM
Rooms and interior
- Bedrooms:4
- Total bathrooms:3
- Full bathrooms:2
- Half bathrooms:1
- Living area:1,882 sq. ft.
Heating and cooling
- Cooling:Central A/C
- Heating:Central, Forced Air, Propane - Owned
Structure and exterior
- Roof:Shingle
- Year built:2013
- Building area:1,882 sq. ft.
- Lot area:1.16 Acres
Utilities
- Water:Filter, Public
- Sewer:On Site Septic
Finances and disclosures
- Price:$450,000
- Price per sq. ft.:$239.11
New listings near 287 Sunrise Dr
- New
 $15,000Active0.8 Acres
$15,000Active0.8 Acres514 Bromley Road, Henryville, PA 18332
MLS# PM-138119Listed by: CARR REALTY OF THE POCONOS - New
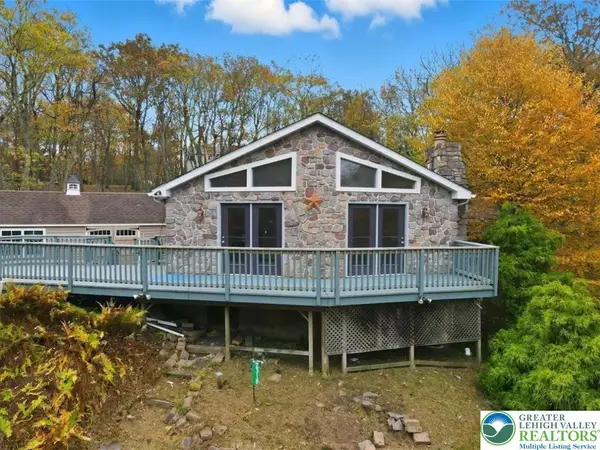 $268,000Active2 beds 2 baths1,078 sq. ft.
$268,000Active2 beds 2 baths1,078 sq. ft.2318 Sunbird Court, Pocono Twp, PA 18332
MLS# 770098Listed by: VRA REALTY - New
 $18,000Active1.15 Acres
$18,000Active1.15 AcresLot 701 Tahoe Lane, Henryville, PA 18332
MLS# PM-138018Listed by: KELLER WILLIAMS REAL ESTATE - STROUDSBURG - New
 $799,000Active9 beds 3 baths5,164 sq. ft.
$799,000Active9 beds 3 baths5,164 sq. ft.410 Hunters Farm Road, Henryville, PA 18332
MLS# PM-137963Listed by: FOREVER HOMES AND LAND REAL ESTATE LLC 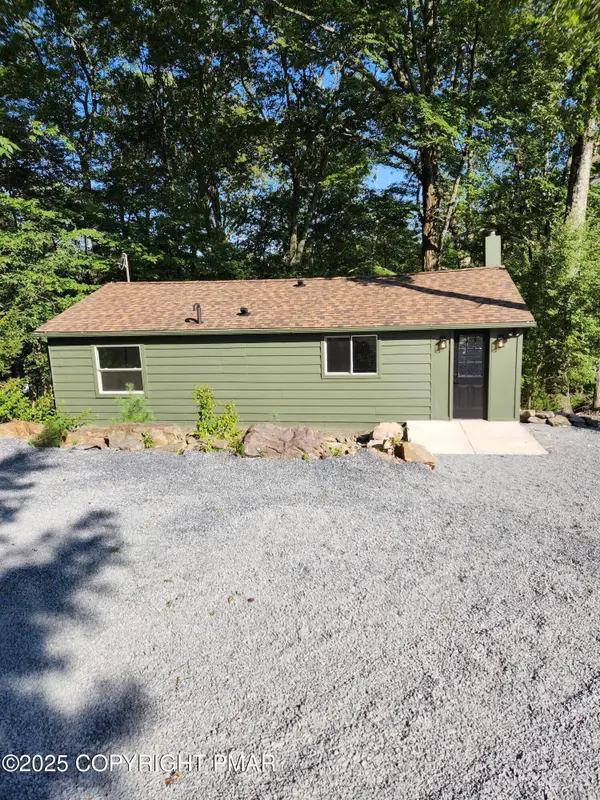 $298,000Active3 beds 1 baths1,000 sq. ft.
$298,000Active3 beds 1 baths1,000 sq. ft.386 Hunters Farm Road Road, Henryville, PA 18332
MLS# PM-137655Listed by: CENTURY 21 SELECT GROUP - BLAKESLEE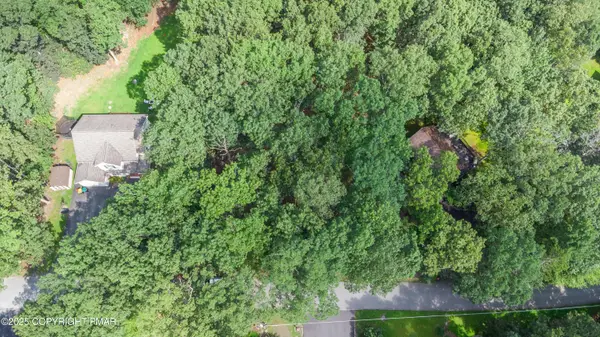 $9,000Active0.5 Acres
$9,000Active0.5 AcresSugarbush Rd 410 Road, Henryville, PA 18332
MLS# PM-137595Listed by: USREALTY.COM,LLP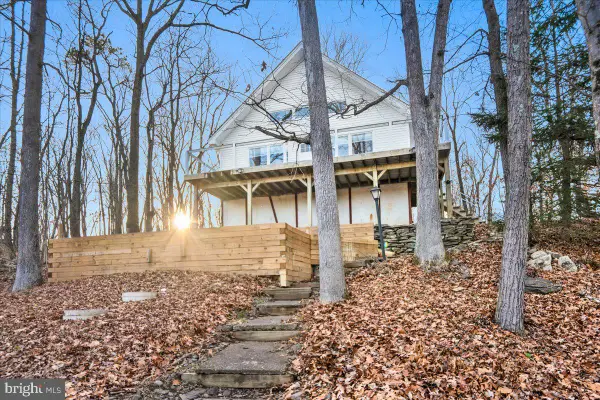 $225,000Active3 beds 1 baths1,386 sq. ft.
$225,000Active3 beds 1 baths1,386 sq. ft.306 Timber Hill Rd, HENRYVILLE, PA 18332
MLS# PAMR2005882Listed by: REAL OF PENNSYLVANIA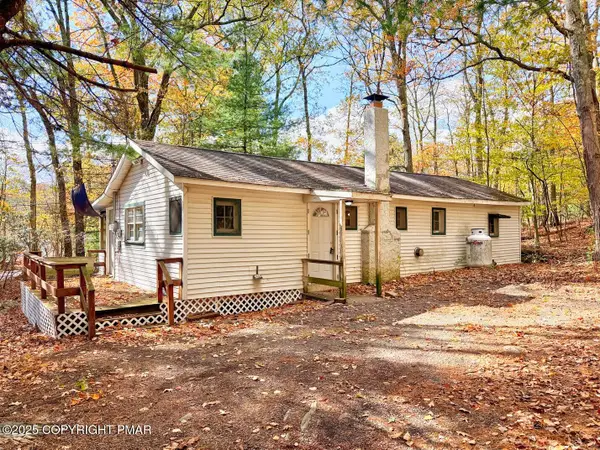 $170,000Active3 beds 1 baths704 sq. ft.
$170,000Active3 beds 1 baths704 sq. ft.103 Dell Aquilla Boulevard, Henryville, PA 18332
MLS# PM-137484Listed by: PEAK PROPERTIES PA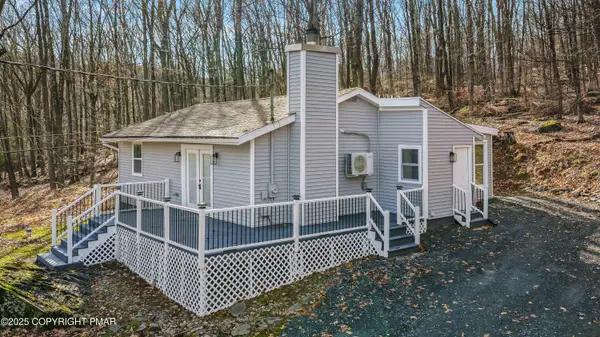 $289,000Pending3 beds 2 baths1,312 sq. ft.
$289,000Pending3 beds 2 baths1,312 sq. ft.218 Vista Road, Cresco, PA 18326
MLS# PM-137408Listed by: THE COLLECTIVE REAL ESTATE AGENCY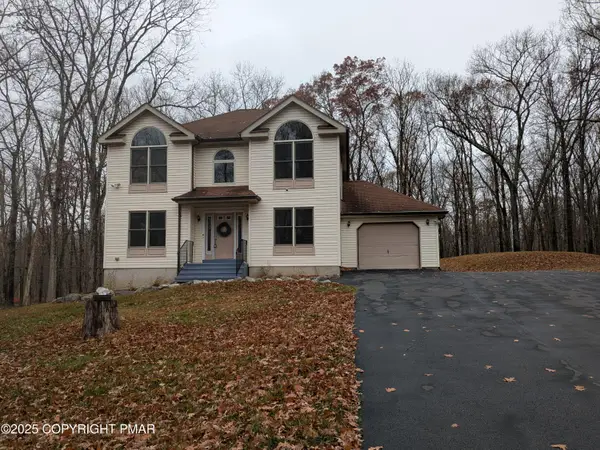 $349,000Pending4 beds 3 baths1,952 sq. ft.
$349,000Pending4 beds 3 baths1,952 sq. ft.135 Timber Hill Road, Henryville, PA 18332
MLS# PM-137163Listed by: KELLER WILLIAMS REAL ESTATE - ALBRIGHTSVILLE
