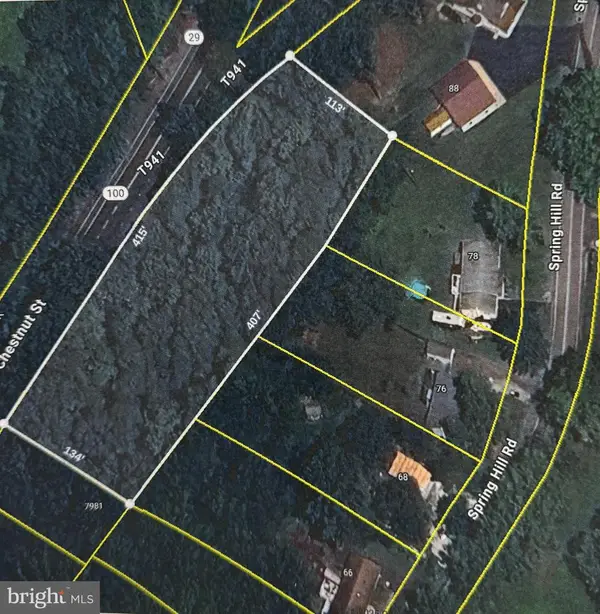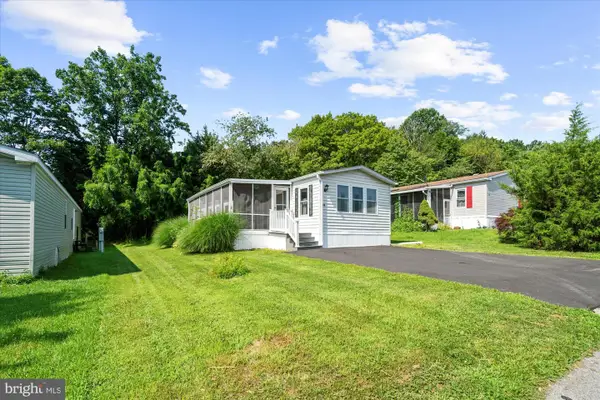320 Ashford Ln, Hereford, PA 18056
Local realty services provided by:ERA Reed Realty, Inc.
320 Ashford Ln,Hereford, PA 18056
$75,000
- 2 Beds
- 2 Baths
- 1,232 sq. ft.
- Mobile / Manufactured
- Pending
Listed by: rudy amelio
Office: rudy amelio real estate
MLS#:PABK2060468
Source:BRIGHTMLS
Price summary
- Price:$75,000
- Price per sq. ft.:$60.88
About this home
Welcome to 320 Ashford Lane, a beautifully maintained 2-bedroom, 2-bath manufactured ranch home nestled on a quiet cul-de-sac in scenic Hereford Township. With over 1,200 sq ft of comfortable living space, this home features a bright, open floor plan, vaulted ceilings, and abundant natural light enhanced by skylights. The spacious eat-in kitchen includes modern appliances installed in 2024, while the cozy living room fireplace adds warmth and charm. Enjoy peaceful outdoor living on the covered porch, deck, and patio, surrounded by a flat lot perfect for relaxation or gardening. Additional highlights include a utility shed, laundry on the main floor, and off-street parking for two. Economical propane heat new in 2017. Hot water heater installed 2024. Low lot rent of $625 includes, water, sewer & Trash. Conveniently located in the Upper Perkiomen School District, this affordable gem offers the perfect blend of rural tranquility and modern convenience. Park has completed the exterior inspection and the home passed inspection.
Contact an agent
Home facts
- Year built:1993
- Listing ID #:PABK2060468
- Added:96 day(s) ago
- Updated:November 20, 2025 at 08:43 AM
Rooms and interior
- Bedrooms:2
- Total bathrooms:2
- Full bathrooms:2
- Living area:1,232 sq. ft.
Heating and cooling
- Cooling:Central A/C
- Heating:Forced Air, Heat Pump(s), Propane - Leased, Wood Burn Stove
Structure and exterior
- Roof:Asphalt
- Year built:1993
- Building area:1,232 sq. ft.
- Lot area:0.02 Acres
Utilities
- Water:Community
- Sewer:Community Septic Tank
Finances and disclosures
- Price:$75,000
- Price per sq. ft.:$60.88
- Tax amount:$663 (2025)
New listings near 320 Ashford Ln
- New
 $164,890Active3 beds 2 baths1,213 sq. ft.
$164,890Active3 beds 2 baths1,213 sq. ft.117 Concord Dr, HEREFORD, PA 18056
MLS# PABK2065464Listed by: BERKS PROPERTIES, INC  $139,000Active4.74 Acres
$139,000Active4.74 Acres0 Chestnut St, HEREFORD, PA 18056
MLS# PABK2064734Listed by: BHHS FOX & ROACH-MACUNGIE $110,000Pending3 beds 2 baths1,344 sq. ft.
$110,000Pending3 beds 2 baths1,344 sq. ft.328 Ashford Ln, HEREFORD, PA 18056
MLS# PABK2064174Listed by: REAL OF PENNSYLVANIA $59,999Active2 beds 1 baths980 sq. ft.
$59,999Active2 beds 1 baths980 sq. ft.62 Ashford Ln, HEREFORD, PA 18056
MLS# PABK2060658Listed by: HERB REAL ESTATE, INC. $48,000Pending2 beds 1 baths896 sq. ft.
$48,000Pending2 beds 1 baths896 sq. ft.317 Ashford Ln, HEREFORD, PA 18056
MLS# PABK2055670Listed by: RE/MAX RELIANCE
