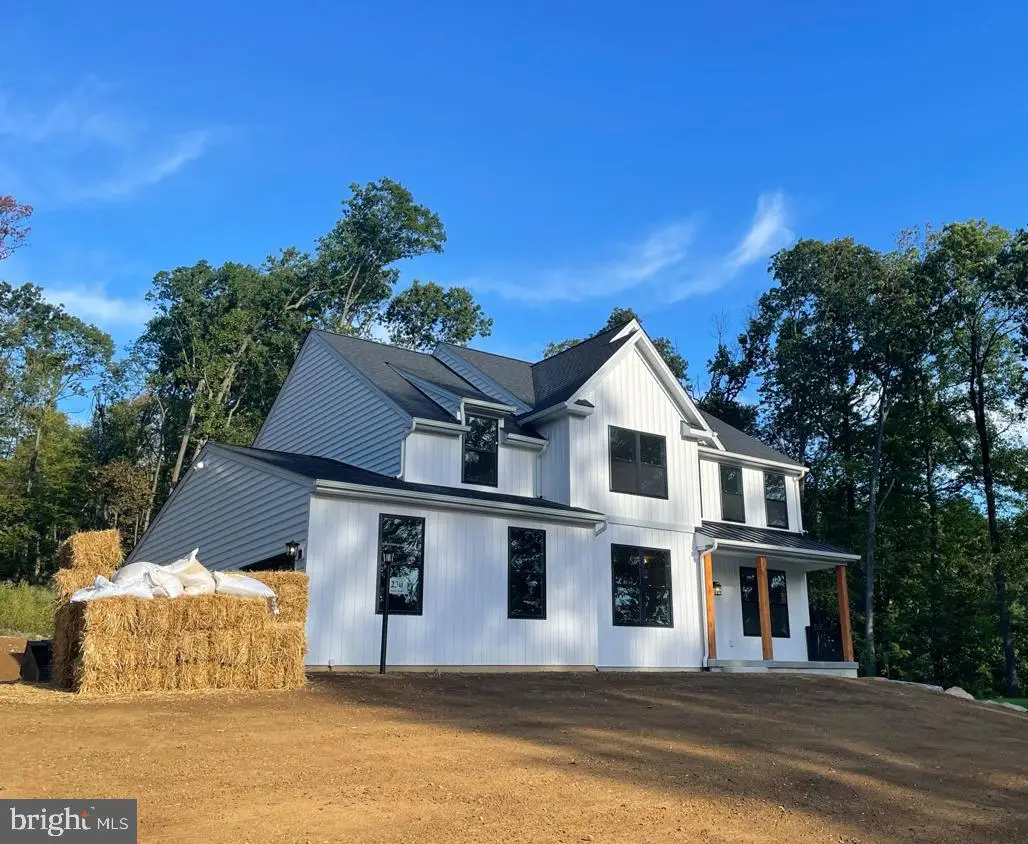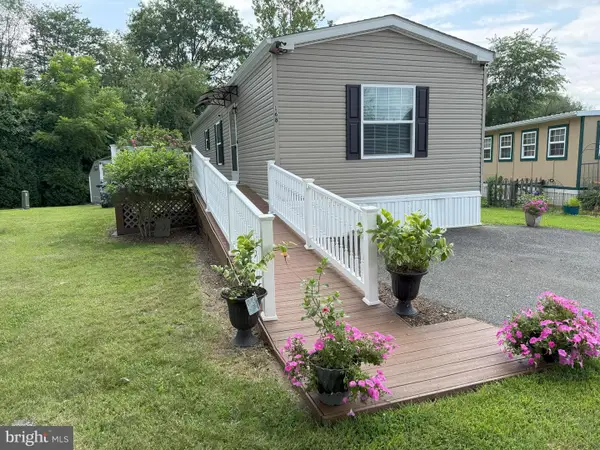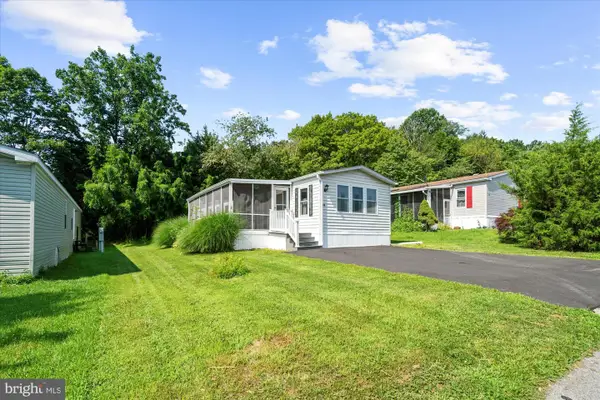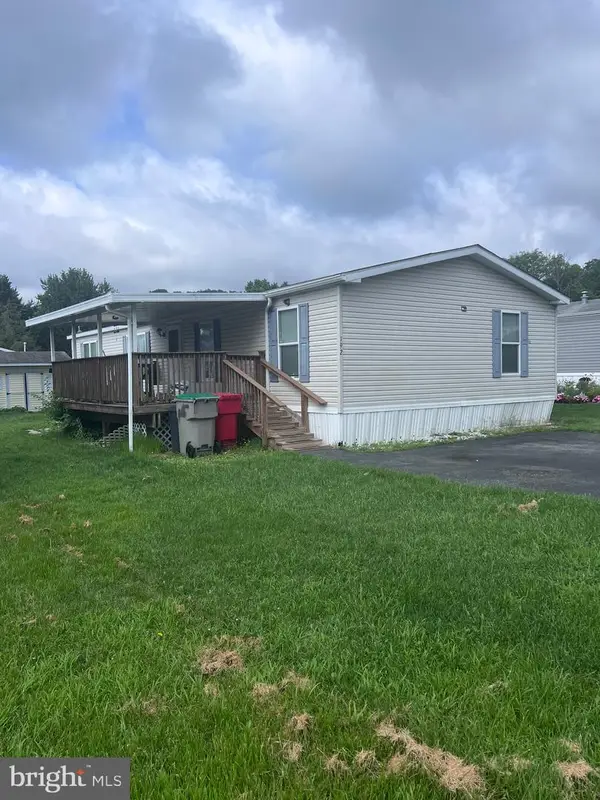7225 Orthaus Rd, HEREFORD, PA 18056
Local realty services provided by:ERA Statewide Realty



7225 Orthaus Rd,HEREFORD, PA 18056
$673,346
- 4 Beds
- 3 Baths
- 2,487 sq. ft.
- Single family
- Pending
Listed by:joseph marinelli
Office:long & foster real estate, inc.
MLS#:PABK2057524
Source:BRIGHTMLS
Price summary
- Price:$673,346
- Price per sq. ft.:$270.75
About this home
First Time on the Market! This Aberedeen Model boasts a grand, two-story open foyer with a U-shaped staircase. The inviting gourmet kitchen opens to a comfortable family room with an optional gas fireplace, while the first-floor laundry room adds convenience for the busy family. The second floor welcomes the family with three bedrooms and a hall bath spacious enough to accommodate everyone. An elegant owner’s retreat, complete with a walk-in closet, full bath, and optional soaking tub, adds a touch of luxury.
This home is "to-be-built". We pride ourselves in our workmanship and stand behind every detail of each home we build. Located in the country hillsides of Hereford within Upper Perkiomen Schools and No HOA here! It's not often to find an opportunity like this, especially offering nearly 3-acres!!! You can build your dream home with us, whether you choose the Aberdeen or another one of our floor plans. Don't hesitate to reach out to schedule your private tour or come to our studio to review floor plans and options.
Contact an agent
Home facts
- Year built:2025
- Listing Id #:PABK2057524
- Added:89 day(s) ago
- Updated:August 13, 2025 at 07:30 AM
Rooms and interior
- Bedrooms:4
- Total bathrooms:3
- Full bathrooms:2
- Half bathrooms:1
- Living area:2,487 sq. ft.
Heating and cooling
- Cooling:Central A/C
- Heating:Central, Propane - Leased
Structure and exterior
- Year built:2025
- Building area:2,487 sq. ft.
- Lot area:2.76 Acres
Utilities
- Water:Well Permit Applied For
- Sewer:On Site Septic, Septic Permit Issued
Finances and disclosures
- Price:$673,346
- Price per sq. ft.:$270.75
- Tax amount:$2,059 (2024)
New listings near 7225 Orthaus Rd
- New
 $79,900Active2 beds 1 baths840 sq. ft.
$79,900Active2 beds 1 baths840 sq. ft.105 Southwick Dr, HEREFORD, PA 18056
MLS# PABK2061296Listed by: THE BARNDT AGENCY INC  $89,900Pending2 beds 1 baths928 sq. ft.
$89,900Pending2 beds 1 baths928 sq. ft.168 Liberty Cir, HEREFORD, PA 18056
MLS# PABK2060672Listed by: BRODE & BROOKS INC $70,000Active2 beds 1 baths980 sq. ft.
$70,000Active2 beds 1 baths980 sq. ft.62 Ashford Ln, HEREFORD, PA 18056
MLS# PABK2060658Listed by: HERB REAL ESTATE, INC. $97,000Active3 beds 2 baths1,344 sq. ft.
$97,000Active3 beds 2 baths1,344 sq. ft.192 Lexington Dr, HEREFORD, PA 18056
MLS# PABK2059942Listed by: RE/MAX 440 - PENNSBURG $28,900Active2 beds 1 baths840 sq. ft.
$28,900Active2 beds 1 baths840 sq. ft.166 Liberty Cir, HEREFORD, PA 18056
MLS# PABK2059326Listed by: SIMPLE REALTY $79,000Active2 beds 1 baths840 sq. ft.
$79,000Active2 beds 1 baths840 sq. ft.2 Standish Ln, HEREFORD, PA 18056
MLS# PABK2057574Listed by: THOMAS J MCCABE REALTY LLC $48,000Pending2 beds 1 baths896 sq. ft.
$48,000Pending2 beds 1 baths896 sq. ft.317 Ashford Ln, HEREFORD, PA 18056
MLS# PABK2055670Listed by: RE/MAX RELIANCE
