29 W Main St, Hershey, PA 17033
Local realty services provided by:ERA Martin Associates
29 W Main St,Hershey, PA 17033
$419,900
- 3 Beds
- 2 Baths
- 2,187 sq. ft.
- Single family
- Active
Listed by: joy daniels
Office: joy daniels real estate group, ltd
MLS#:PADA2050494
Source:BRIGHTMLS
Price summary
- Price:$419,900
- Price per sq. ft.:$192
About this home
Step into this thoughtfully updated Hershey home that perfectly blends timeless character with modern comfort. Just moments from downtown, this property showcases inviting living spaces, extensive recent updates, and a backyard oasis designed for relaxation and creativity.
Inside, you’re welcomed by an open and airy floor plan with engineered hardwood flooring, fresh neutral paint, and plenty of natural light. The living and dining areas share a cozy painted brick fireplace with a custom wood mantel and transition seamlessly into a beautifully remodeled kitchen featuring quartz countertops, soft-close cabinetry, a built-in wine rack, plate display, and stainless-steel appliances. Stylish lighting updates throughout the kitchen and bedrooms give the space a polished, contemporary look.
The main floor includes a flexible home office or study, a powder room, and a laundry area with a 2023 Electrolux washer and dryer on a custom-built stand. Upstairs offers three comfortable bedrooms with brand-new carpeting, a bonus sitting area, and a tastefully renovated full bath complete with a jetted tub and comfort-height vanity.
Recent mechanical and system upgrades include a ductless mini-split system and electric water heater, updated electrical with new subpanel and GFCIs in ‘25, and refreshed window treatments and interior finishes.
Out back, a refinished detached studio provides the perfect space for a home office, art studio, or personal gym. The covered patio—easily enclosed for year-round use—overlooks a fenced, level yard brimming with thoughtful landscaping and privacy. Upgrades include new custom cedar fencing and gates (‘24), the removal of old cement and laundry lines, and expanded garden areas with raised beds and an automatic watering system.
The property is a true garden retreat, featuring peach and magnolia trees, roses, hydrangeas, lilacs, honeysuckle, lilies, irises, mock orange, and espaliered apple and pear trees—ensuring beauty and color in every season.
Completing the property is an oversized two-car garage with interior and alley access, all on a .35-acre lot within walking distance to schools, Hersheypark, and Hershey Medical Center. Every corner of this home reflects thoughtful care, quality upgrades, and an undeniable sense of warmth and style.
Contact an agent
Home facts
- Year built:1920
- Listing ID #:PADA2050494
- Added:141 day(s) ago
- Updated:February 28, 2026 at 02:44 PM
Rooms and interior
- Bedrooms:3
- Total bathrooms:2
- Full bathrooms:1
- Half bathrooms:1
- Bathrooms Description:Full Bath, Half Bath
- Kitchen Description:Dishwasher, Oven/Range - Electric, Refrigerator
- Bedroom Description:Primary Bedroom
- Basement:Yes
- Basement Description:Full
- Living area:2,187 sq. ft.
Heating and cooling
- Cooling:Ductless/Mini-Split
- Heating:Baseboard - Electric, Baseboard - Hot Water, Electric, Oil
Structure and exterior
- Roof:Composite
- Year built:1920
- Building area:2,187 sq. ft.
- Lot area:0.35 Acres
- Lot Features:Level
- Architectural Style:Traditional
- Construction Materials:Brick, Frame, Vinyl Siding
- Exterior Features:Exterior Lighting, Outbuilding(s), Patio(s), Porch(es), Sidewalks, Street Lights, Wrap Around
- Foundation Description:Stone
- Levels:2 Stories
Schools
- High school:LOWER DAUPHIN
- Middle school:LOWER DAUPHIN
- Elementary school:SOUTH HANOVER
Utilities
- Water:Public
- Sewer:Public Sewer
Finances and disclosures
- Price:$419,900
- Price per sq. ft.:$192
- Tax amount:$3,046 (2025)
Features and amenities
- Laundry features:Laundry
- Amenities:200+ Amp Service
New listings near 29 W Main St
- New
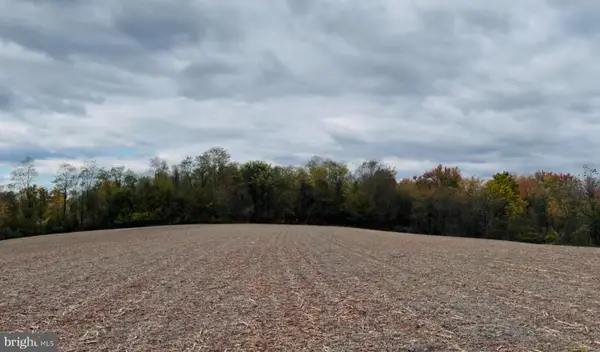 $1,050,000Active10.14 Acres
$1,050,000Active10.14 AcresLot 6 Stauffers Church Rd, PALMYRA, PA 17078
MLS# PADA2057034Listed by: KELLER WILLIAMS REALTY - New
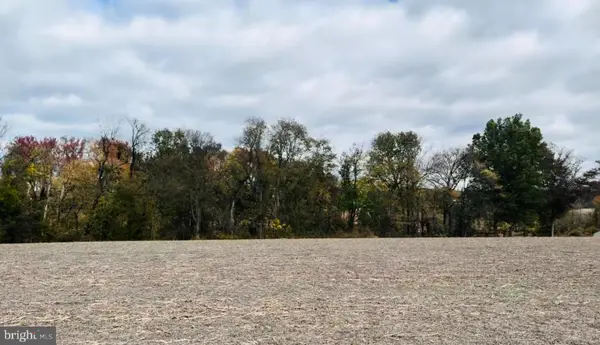 $750,000Active7.6 Acres
$750,000Active7.6 AcresLot 8 Stauffers Church Rd, PALMYRA, PA 17078
MLS# PADA2057036Listed by: KELLER WILLIAMS REALTY - New
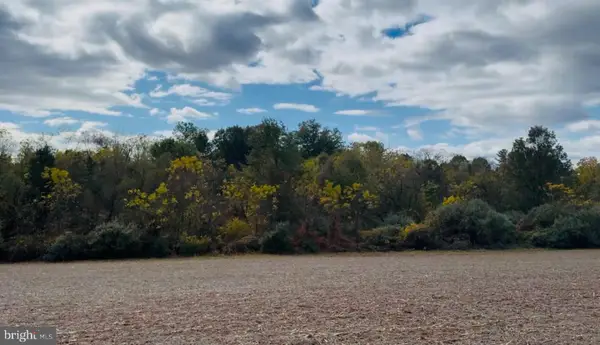 $650,000Active6.13 Acres
$650,000Active6.13 AcresLot 5 Felty Mill Rd, PALMYRA, PA 17078
MLS# PADA2057032Listed by: KELLER WILLIAMS REALTY - Open Sun, 1 to 3pmNew
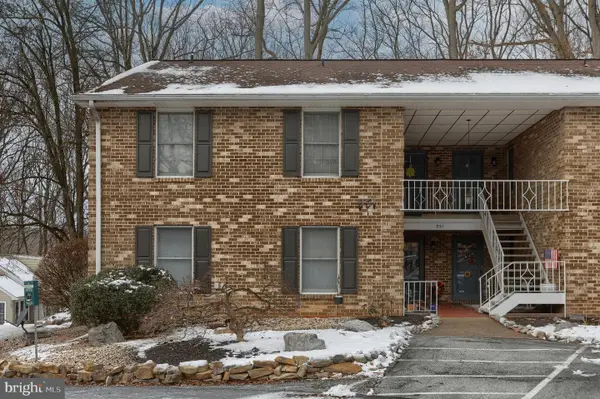 $219,900Active2 beds 2 baths1,356 sq. ft.
$219,900Active2 beds 2 baths1,356 sq. ft.951-a Innsbruck Dr, HUMMELSTOWN, PA 17036
MLS# PADA2056992Listed by: PROTUS REALTY, INC. - Open Sun, 1 to 3pmNew
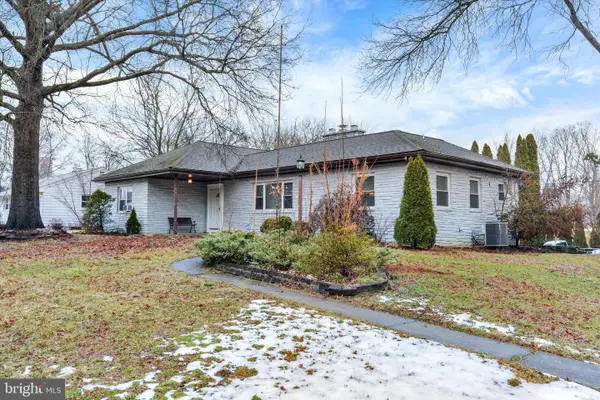 $390,000Active3 beds 2 baths1,932 sq. ft.
$390,000Active3 beds 2 baths1,932 sq. ft.1343 Church Rd, HERSHEY, PA 17033
MLS# PADA2056942Listed by: JOY DANIELS REAL ESTATE GROUP, LTD - Coming Soon
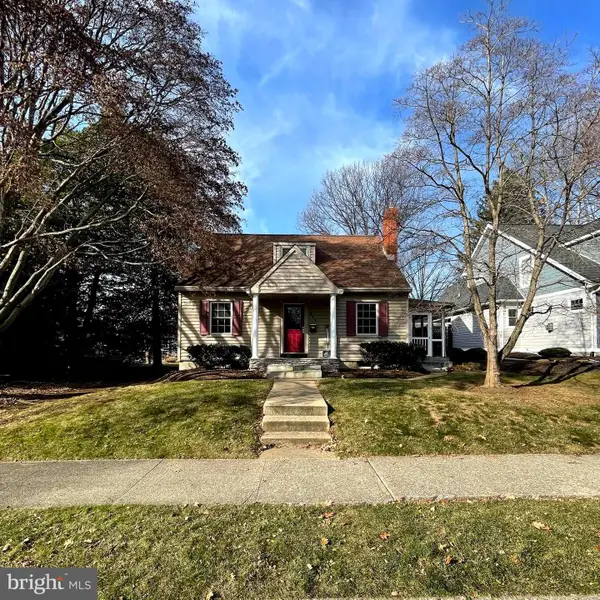 $740,000Coming Soon4 beds 3 baths
$740,000Coming Soon4 beds 3 baths251 Maple Ave, HERSHEY, PA 17033
MLS# PADA2056724Listed by: COLDWELL BANKER REALTY 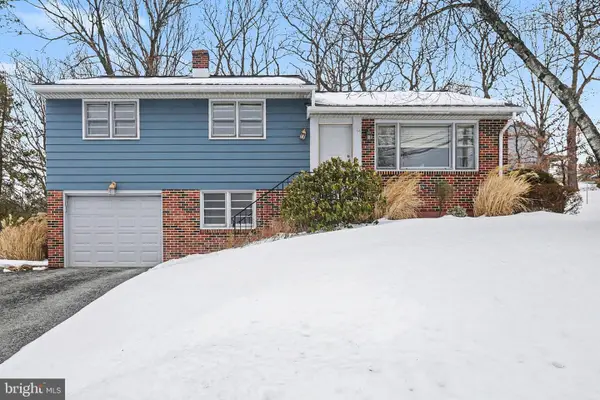 $339,900Pending3 beds 2 baths1,176 sq. ft.
$339,900Pending3 beds 2 baths1,176 sq. ft.909 Sunnyside Rd, HUMMELSTOWN, PA 17036
MLS# PADA2056836Listed by: KELLER WILLIAMS REALTY- Coming Soon
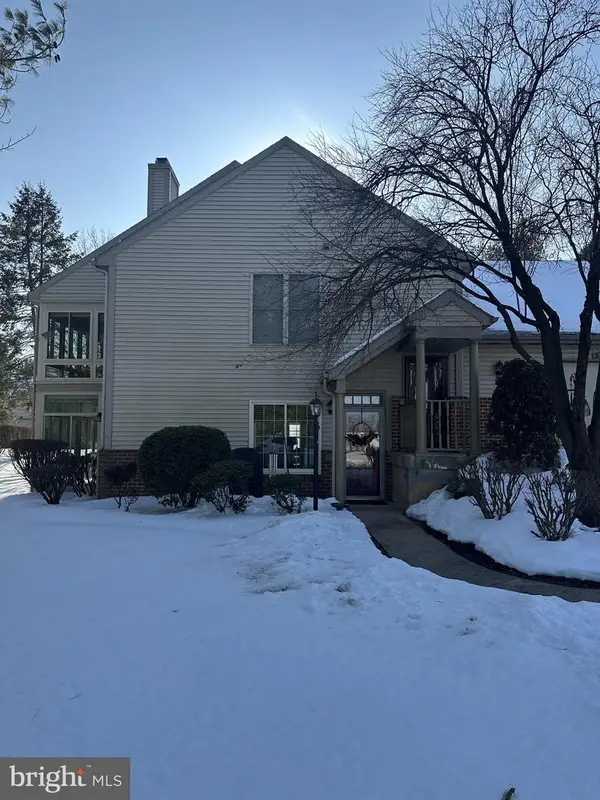 $305,000Coming Soon2 beds 2 baths
$305,000Coming Soon2 beds 2 baths33 Sterling Ct, HERSHEY, PA 17033
MLS# PADA2052674Listed by: COLDWELL BANKER REALTY  $582,500Pending4 beds 4 baths3,438 sq. ft.
$582,500Pending4 beds 4 baths3,438 sq. ft.214 William Dr, HERSHEY, PA 17033
MLS# PADA2056188Listed by: IRON VALLEY REAL ESTATE OF CENTRAL PA $595,000Active5 beds 2 baths2,300 sq. ft.
$595,000Active5 beds 2 baths2,300 sq. ft.348 E Derry Rd, HERSHEY, PA 17033
MLS# PADA2056264Listed by: KELLER WILLIAMS OF CENTRAL PA

