1144 Autumn Woods Drive, Hickory Hills, PA 16033
Local realty services provided by:ERA Lechner & Associates, Inc.
Listed by: kathleen cooper
Office: keller williams realty
MLS#:1701695
Source:PA_WPN
Price summary
- Price:$522,000
- Price per sq. ft.:$225.58
- Monthly HOA dues:$197
About this home
The Victoria floorplan offers 2314 SF, 3 BR/2.5 BA is the perfect blend of style, convenience and flexibility. Easy access to the clubhouse, pool, pickleball and walking trial. Close to Cranberry and Mars, plus major routes 79, 19, 76, & 228. Grass cutting, mulching and snow is covered. First-floor owners suite with tray ceiling, convenient laundry room, gourmet kitchen with island, SS appliances & walk-in pantry, open floorplan to dining and family room with tray ceiling and stone fireplace. Access to covered patio retreat. Second floor features a lounge, two large bedrooms with gable dormers for added seating or desk area, a full bathroom with double vanity, and a large storage room. Exterior features black windows, stacked stone entry, two-tone siding, gabled dormers with black metal roofing, and black farmhouse lighting.
Contact an agent
Home facts
- Year built:2025
- Listing ID #:1701695
- Added:182 day(s) ago
- Updated:November 15, 2025 at 09:06 AM
Rooms and interior
- Bedrooms:3
- Total bathrooms:3
- Full bathrooms:2
- Half bathrooms:1
- Living area:2,314 sq. ft.
Heating and cooling
- Cooling:Central Air
- Heating:Gas
Structure and exterior
- Roof:Asphalt
- Year built:2025
- Building area:2,314 sq. ft.
Utilities
- Water:Public
Finances and disclosures
- Price:$522,000
- Price per sq. ft.:$225.58
New listings near 1144 Autumn Woods Drive
- New
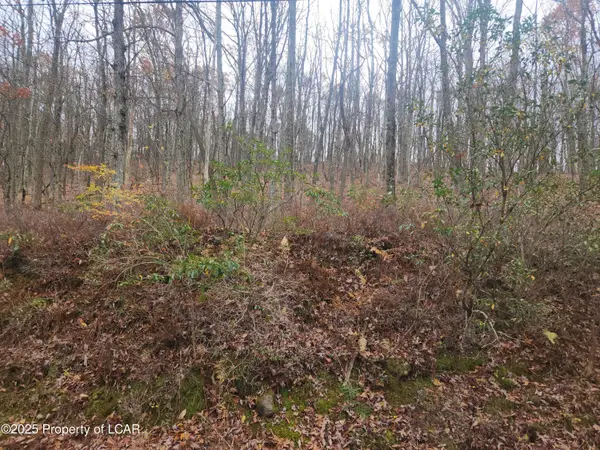 $8,900Active0 Acres
$8,900Active0 Acres1210 Woodhaven Drive, White Haven, PA 18661
MLS# 25-5673Listed by: CENTURY 21 SELECT GROUP - New
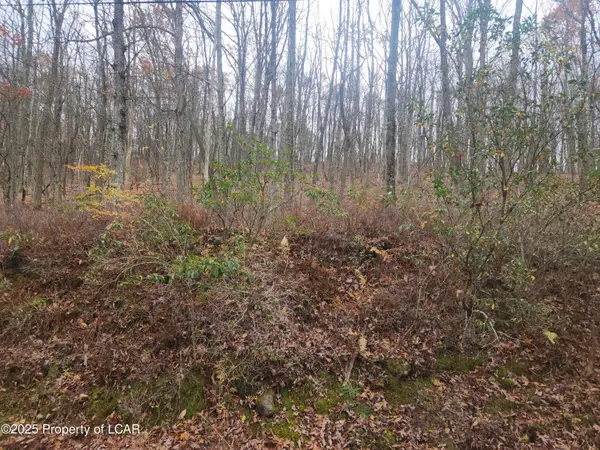 $8,900Active0.26 Acres
$8,900Active0.26 Acres1212 Woodhaven Drive, White Haven, PA 18661
MLS# 25-5674Listed by: CENTURY 21 SELECT GROUP 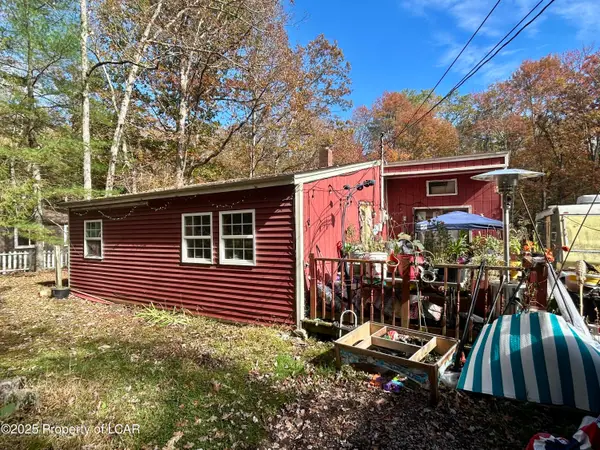 $155,000Active3 beds 1 baths992 sq. ft.
$155,000Active3 beds 1 baths992 sq. ft.27 Hickory Hills Drive, White Haven, PA 18661
MLS# 25-5274Listed by: LEWITH & FREEMAN, MOUNTAINTOP $8,000Active0.26 Acres
$8,000Active0.26 AcresVacation Drive, White Haven, PA 18661
MLS# 25-5151Listed by: LEWITH & FREEMAN, KINGSTON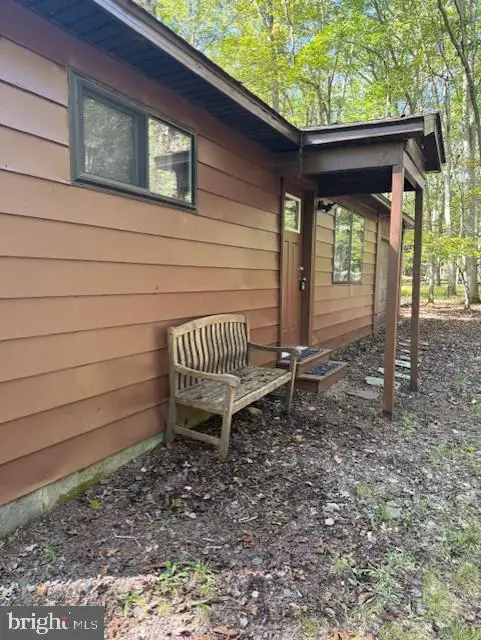 $125,000Active2 beds 1 baths
$125,000Active2 beds 1 baths29 Brookside Dr, WHITE HAVEN, PA 18661
MLS# PALU2002610Listed by: RE/MAX ACTION ASSOCIATES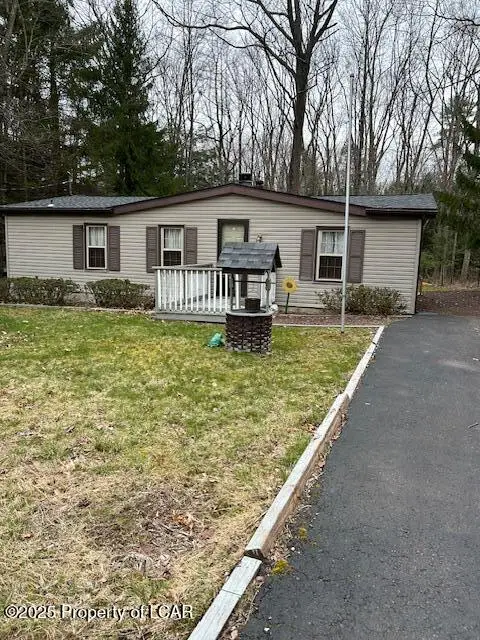 $199,900Active3 beds 2 baths1,000 sq. ft.
$199,900Active3 beds 2 baths1,000 sq. ft.48 Shade Tree Road, White Haven, PA 18661
MLS# 25-4816Listed by: CENTURY 21 SELECT GROUP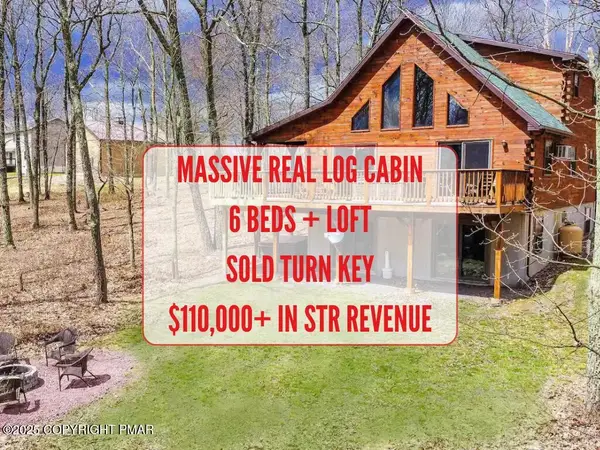 $849,000Active6 beds 3 baths2,525 sq. ft.
$849,000Active6 beds 3 baths2,525 sq. ft.183 Hillary Drive W, White Haven, PA 18661
MLS# PM-135916Listed by: EXP REALTY, LLC - PHILADELPHIA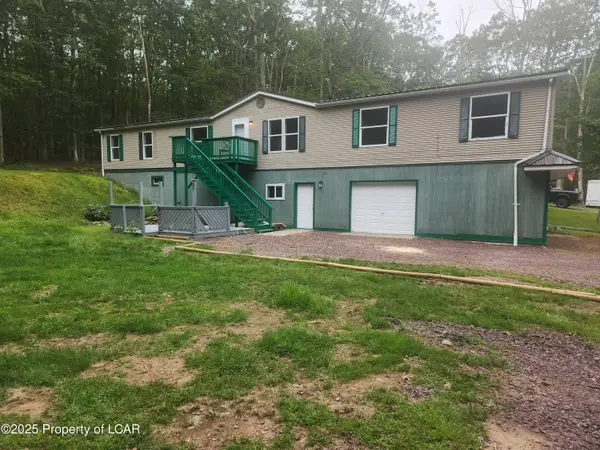 $179,900Active5 beds 4 baths3,706 sq. ft.
$179,900Active5 beds 4 baths3,706 sq. ft.101 Holiday Drive, White Haven, PA 18661
MLS# 25-4486Listed by: CENTURY 21 SELECT GROUP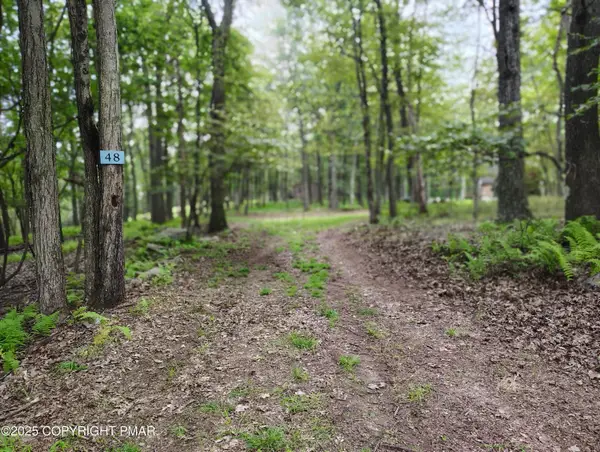 $99,500Active1.19 Acres
$99,500Active1.19 Acreslot 48 Mountain Terrace, White Haven, PA 18661
MLS# PM-134935Listed by: CENTURY 21 SELECT GROUP - BLAKESLEE $7,900Active0.26 Acres
$7,900Active0.26 AcresLot 004 Vacation Drive, White Haven, PA 18661
MLS# 25-3983Listed by: CENTURY 21 SELECT GROUP
