468 2nd St, HIGHSPIRE, PA 17034
Local realty services provided by:ERA Liberty Realty

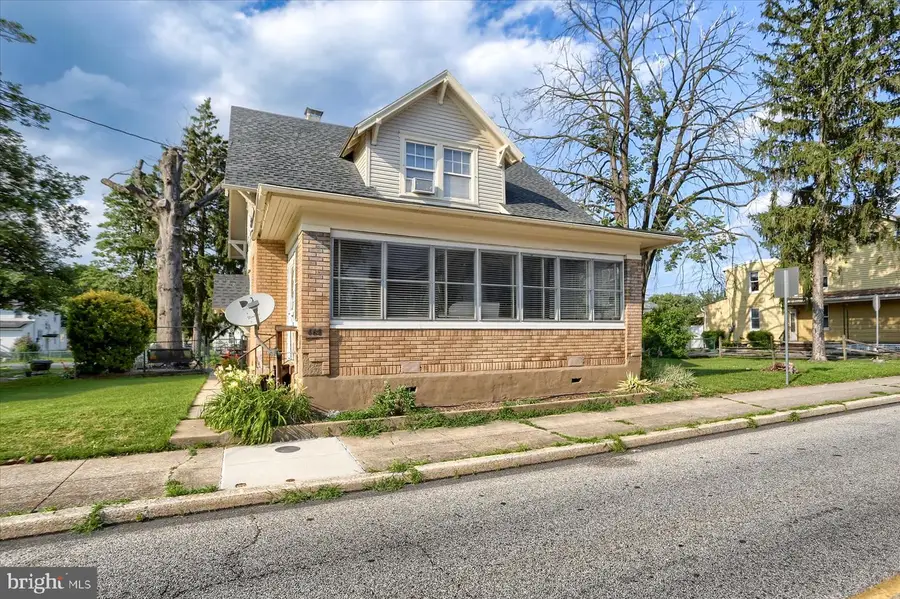
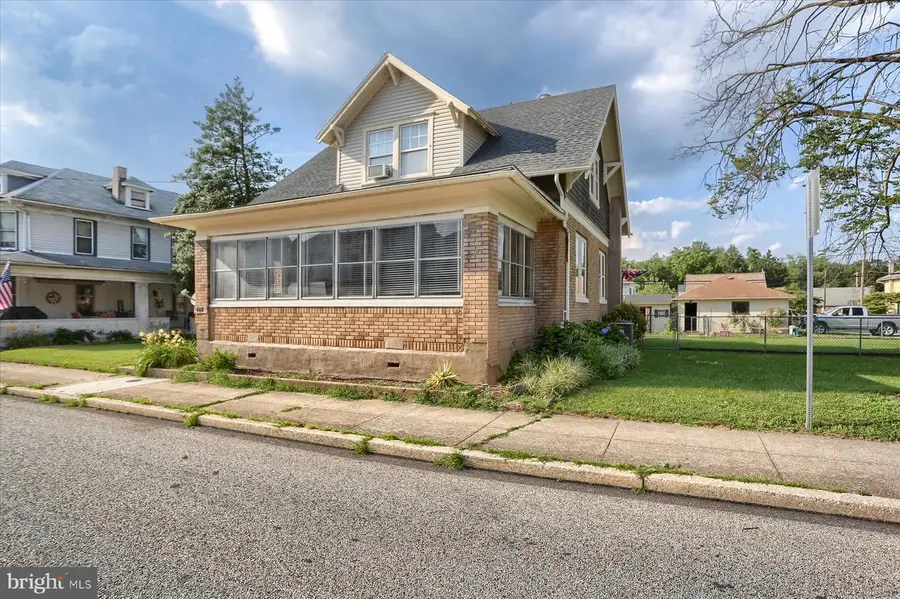
468 2nd St,HIGHSPIRE, PA 17034
$206,000
- 3 Beds
- 2 Baths
- 1,075 sq. ft.
- Single family
- Pending
Listed by:wendy s feaser-ryan
Office:iron valley real estate of central pa
MLS#:PADA2047310
Source:BRIGHTMLS
Price summary
- Price:$206,000
- Price per sq. ft.:$191.63
About this home
OFFER RECEIVED! PLEASE HAVE ALL OFFERS INTO LA BY 3:00, MONDAY, JULY 21ST. PLEASE SEND ME A TEXT IF YOU SUBMIT AN OFFER. THANK YOU!
Welcome Home to this cozy, 3BR, 2BA traditional, situated on a corner double lot. It offers a Kitchen with a 1/2 BA off the Kitchen, refrigerator, stove, microwave, a formal DR which leads to a great 2 tier deck overlooking a beautiful fenced in yard, a Kennel, run in Shed, 2 Car Garage, additional parking area and a fire pit and picnic table for your relaxation. Inside, French doors lead you to the Living room and a large 4 seasons room. This home has alot of character... has the wooden archways & hardwood flooring under the carpeting. Upstairs you will find the 3 BR's with 4 large walk in closets, full bath and attic. Offers a full basement with a wine celler, 200 AMP service, large Washer/Dryer and plenty of storage and a entry door to the exterior. New Furnace (natural gas}, Central A/C and Water Heater, freshly painted Shed, Garage and House for the new owners! Home is in good condition w/some updating needed. Bring your imagination and make this gem your new home! Close to Airport, restaurants and shopping. Contingent on Seller finding suitable housing. Agents, please see remarks
Contact an agent
Home facts
- Year built:1921
- Listing Id #:PADA2047310
- Added:28 day(s) ago
- Updated:August 15, 2025 at 07:30 AM
Rooms and interior
- Bedrooms:3
- Total bathrooms:2
- Full bathrooms:1
- Half bathrooms:1
- Living area:1,075 sq. ft.
Heating and cooling
- Cooling:Central A/C
- Heating:Central, Forced Air, Natural Gas
Structure and exterior
- Roof:Asphalt
- Year built:1921
- Building area:1,075 sq. ft.
- Lot area:0.27 Acres
Schools
- High school:STEELTON-HIGHSPIRE JR-SR HIGH SCHOOL
- Middle school:STEELTON-HIGHSPIRE JR-SR HIGH SCHOOL
- Elementary school:STEELTON-HIGHSPIRE ELEMENTARY SCHOOL
Utilities
- Water:Public
- Sewer:Public Sewer
Finances and disclosures
- Price:$206,000
- Price per sq. ft.:$191.63
- Tax amount:$4,071 (2025)
New listings near 468 2nd St
- New
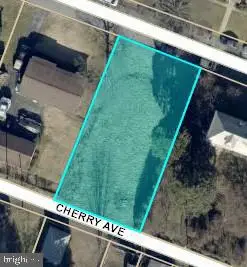 $50,000Active0.18 Acres
$50,000Active0.18 Acres551 Willow St, HIGHSPIRE, PA 17034
MLS# PADA2048444Listed by: CAVALRY REALTY LLC - Coming Soon
 $349,900Coming Soon5 beds -- baths
$349,900Coming Soon5 beds -- baths122 2nd St, HIGHSPIRE, PA 17034
MLS# PADA2048086Listed by: REALTY ONE GROUP ALLIANCE 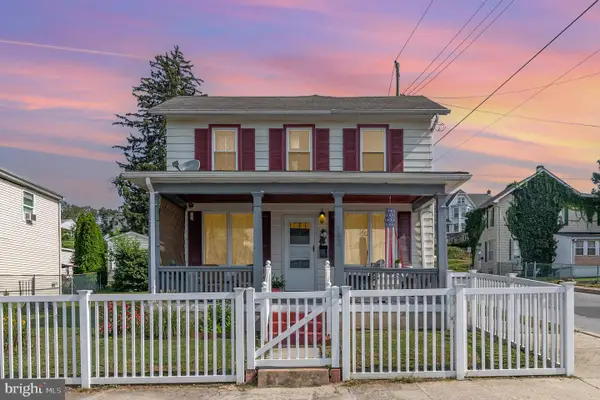 $215,000Active3 beds 1 baths1,534 sq. ft.
$215,000Active3 beds 1 baths1,534 sq. ft.192 Market St, HIGHSPIRE, PA 17034
MLS# PADA2048028Listed by: EXP REALTY, LLC $200,000Active3 beds 2 baths1,604 sq. ft.
$200,000Active3 beds 2 baths1,604 sq. ft.32 Wetzel St, HIGHSPIRE, PA 17034
MLS# PADA2047756Listed by: COLDWELL BANKER REALTY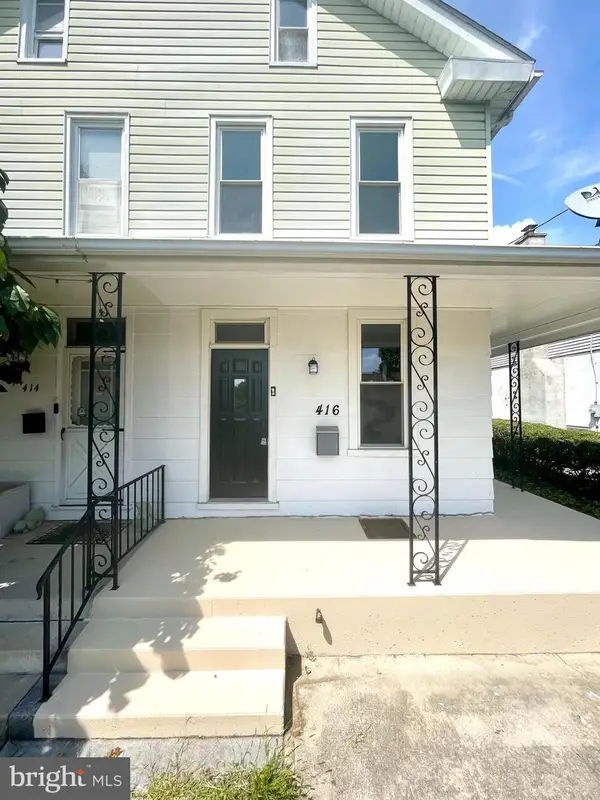 $189,500Active3 beds 2 baths1,562 sq. ft.
$189,500Active3 beds 2 baths1,562 sq. ft.416 High St, HIGHSPIRE, PA 17034
MLS# PADA2047778Listed by: CHARTHOUSE $209,999Active3 beds 2 baths1,314 sq. ft.
$209,999Active3 beds 2 baths1,314 sq. ft.492 Elizabeth St, HIGHSPIRE, PA 17034
MLS# PADA2047650Listed by: IRON VALLEY REAL ESTATE HANOVER $25,000Active1 beds 1 baths352 sq. ft.
$25,000Active1 beds 1 baths352 sq. ft.12 Charles St #2, HIGHSPIRE, PA 17034
MLS# PADA2047638Listed by: JOY DANIELS REAL ESTATE GROUP, LTD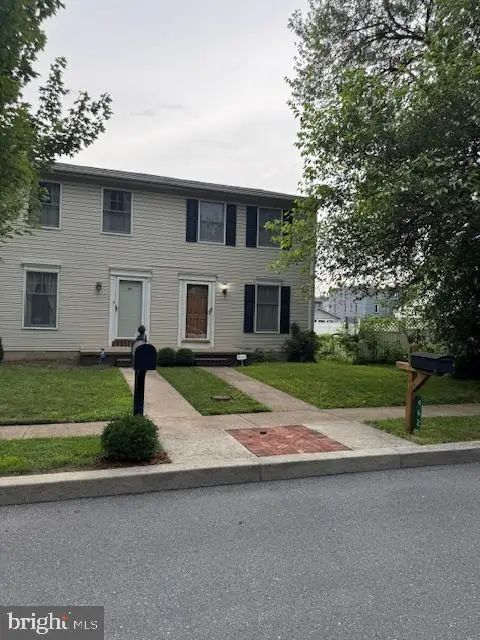 $199,999Active3 beds 2 baths1,368 sq. ft.
$199,999Active3 beds 2 baths1,368 sq. ft.462 Elizabeth St, HIGHSPIRE, PA 17034
MLS# PADA2047466Listed by: KW GREATER WEST CHESTER $214,900Pending4 beds 2 baths1,548 sq. ft.
$214,900Pending4 beds 2 baths1,548 sq. ft.9 Jury St, HIGHSPIRE, PA 17034
MLS# PADA2047326Listed by: KELLER WILLIAMS OF CENTRAL PA
