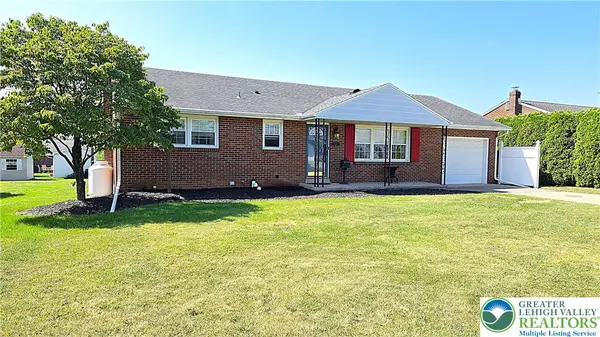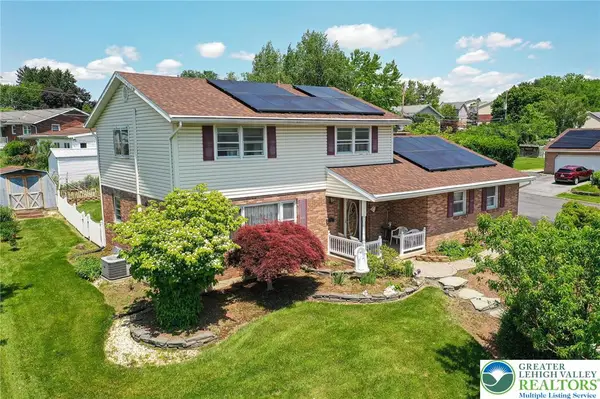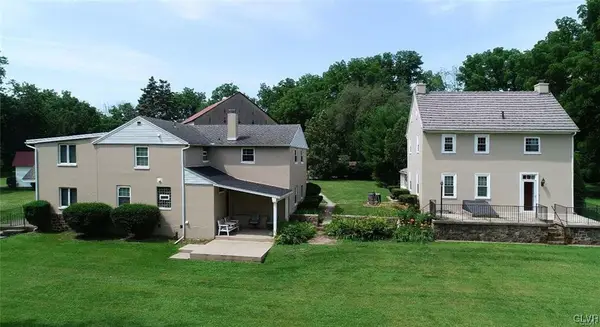3157 E Birch Circle, Whitehall Twp, PA 18052
Local realty services provided by:ERA One Source Realty



3157 E Birch Circle,Whitehall Twp, PA 18052
$349,999
- 3 Beds
- 2 Baths
- 1,655 sq. ft.
- Single family
- Active
Listed by:matthew j. hartman
Office:advanced realty services
MLS#:762691
Source:PA_LVAR
Price summary
- Price:$349,999
- Price per sq. ft.:$211.48
About this home
They don't build them like this anymore! 3157 Birch Circle E, a 3 bedroom Brick Ranch home in Whitehall. The first floor features 3 bedrooms, a spacious kitchen with granite countertops and a breakfast bar, stainless steel appliances and an eat in dining area. The living room is highlighted by a large bay window, flooding the first floor with natural light. An updated bathroom with a walk in shower completes the first floor. In the basement you'll love the HUGE family room and half bathroom which expands the living space by about 500 sq ft. The backyard is a perfect space for whatever you like to do. BBQs, hosting parties, Gardening, or just relaxing under the covered patio. Walk out the back gate directly to the Ironton Rail Trail for quick access to the 5 mile paved trail or a quick walk to the Hokey Park and Pool. 2 Sheds Included! Economical Gas Heat! Central A/C! Will be sold with a Clear CO from Whitehall. Showings Start Friday August 15th, set up Your Showing Today, this one will not last very long!
Contact an agent
Home facts
- Year built:1962
- Listing Id #:762691
- Added:8 day(s) ago
- Updated:August 15, 2025 at 10:12 AM
Rooms and interior
- Bedrooms:3
- Total bathrooms:2
- Full bathrooms:1
- Half bathrooms:1
- Living area:1,655 sq. ft.
Heating and cooling
- Cooling:Central Air
- Heating:Baseboard, Gas
Structure and exterior
- Roof:Asphalt, Fiberglass
- Year built:1962
- Building area:1,655 sq. ft.
- Lot area:0.23 Acres
Utilities
- Water:Public
- Sewer:Public Sewer
Finances and disclosures
- Price:$349,999
- Price per sq. ft.:$211.48
- Tax amount:$4,442
New listings near 3157 E Birch Circle
- New
 $365,000Active3 beds 2 baths1,684 sq. ft.
$365,000Active3 beds 2 baths1,684 sq. ft.3512 Center Street, Whitehall Twp, PA 18052
MLS# 762737Listed by: RE/MAX UNLIMITED REAL ESTATE  $395,000Active3 beds 3 baths1,636 sq. ft.
$395,000Active3 beds 3 baths1,636 sq. ft.3022 S 3rd St, WHITEHALL, PA 18052
MLS# PALH2012828Listed by: REAL OF PENNSYLVANIA $469,900Active4 beds 3 baths2,610 sq. ft.
$469,900Active4 beds 3 baths2,610 sq. ft.3303 Barklay Road, Whitehall Twp, PA 18052
MLS# 761892Listed by: HARVEY Z RAAD REAL ESTATE $245,000Active3 beds 2 baths1,403 sq. ft.
$245,000Active3 beds 2 baths1,403 sq. ft.3300 Quarry Street #B4, Whitehall Twp, PA 18052
MLS# 760990Listed by: COLDWELL BANKER HEARTHSIDE $54,000Active-- beds -- baths
$54,000Active-- beds -- baths3294 Water Street, Whitehall Twp, PA 18052
MLS# 758120Listed by: BHHS FOX & ROACH CENTER VALLEY $699,900Active6 beds 4 baths5,479 sq. ft.
$699,900Active6 beds 4 baths5,479 sq. ft.3305 Municipal Drive, Whitehall Twp, PA 18052
MLS# 755086Listed by: CENTURY 21 KEIM REALTORS
