110 Austin Dr, HOLLAND, PA 18966
Local realty services provided by:ERA Valley Realty
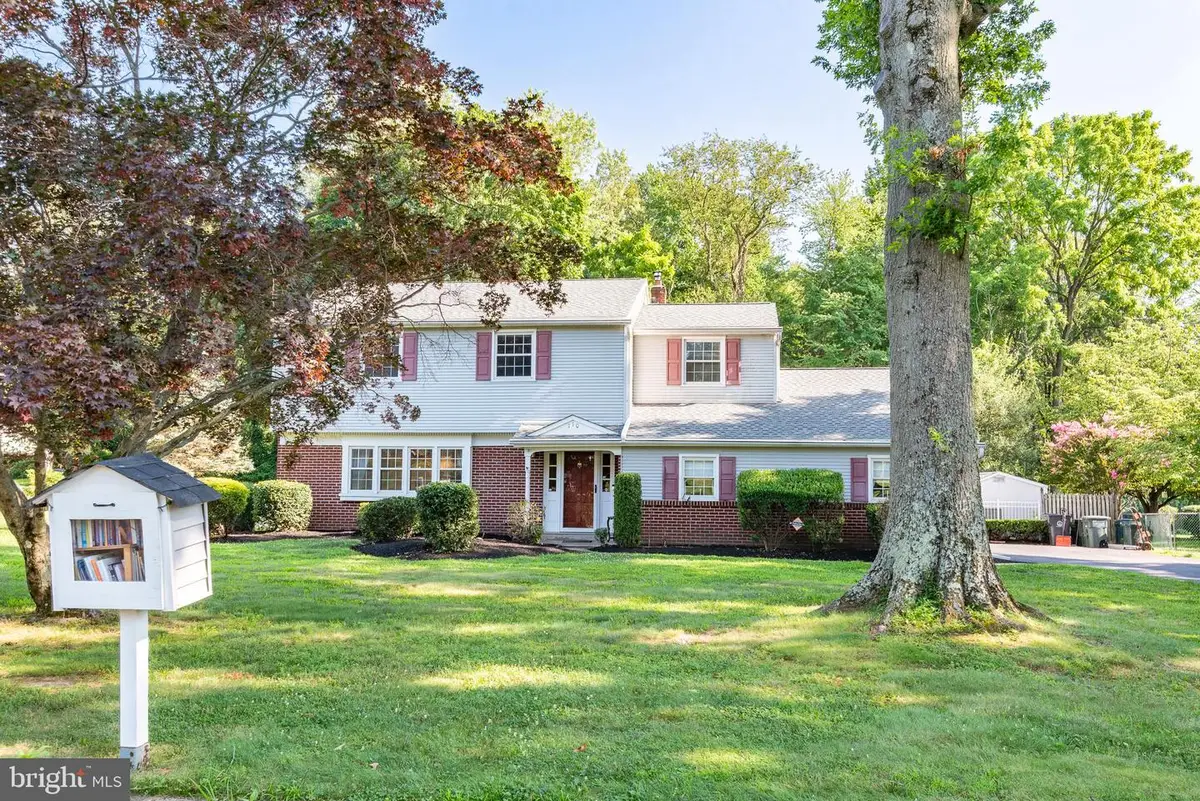
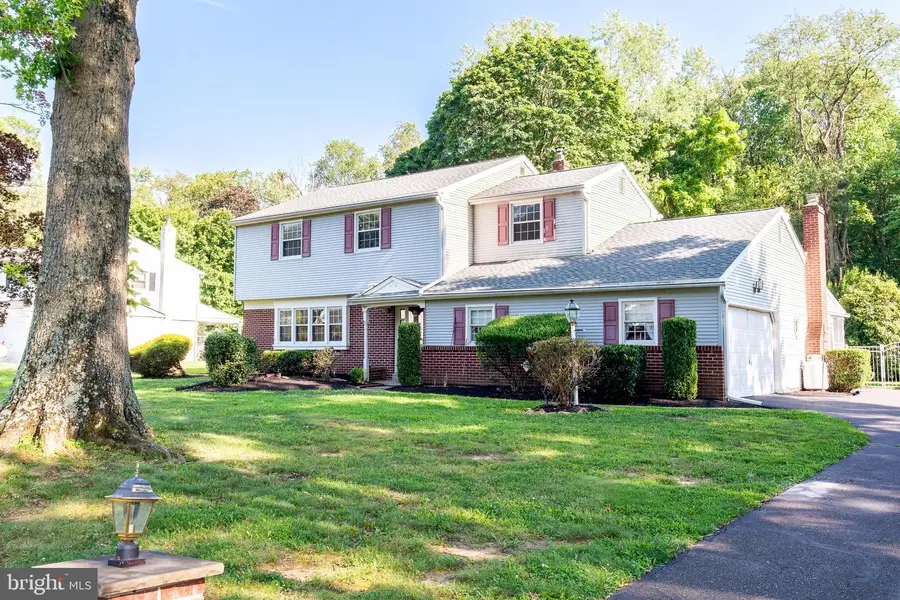
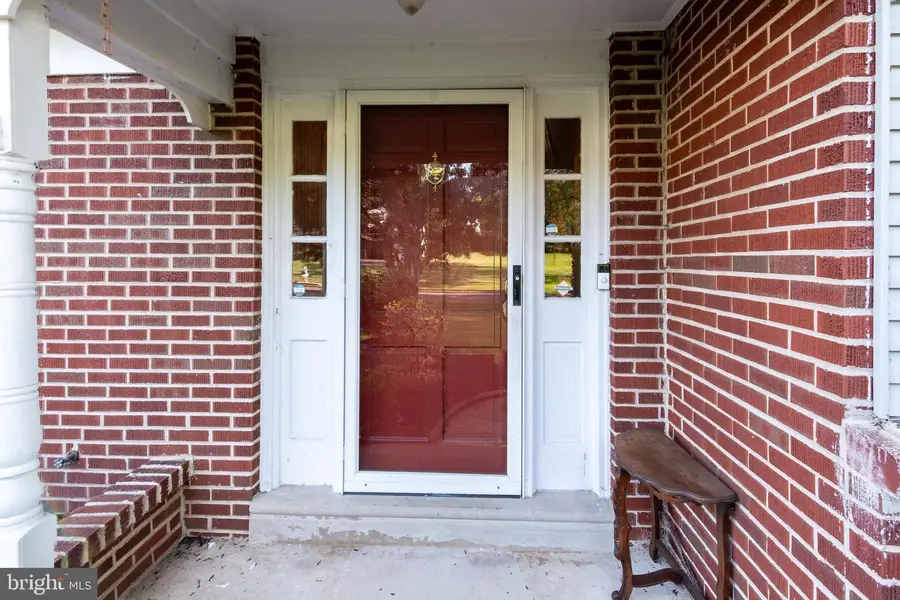
110 Austin Dr,HOLLAND, PA 18966
$625,000
- 4 Beds
- 3 Baths
- 2,456 sq. ft.
- Single family
- Pending
Listed by:james spaziano
Office:jay spaziano real estate
MLS#:PABU2101304
Source:BRIGHTMLS
Price summary
- Price:$625,000
- Price per sq. ft.:$254.48
About this home
Welcome to 110 Austin Drive, a timeless 4-bedroom, 2.5-bath Colonial nestled in the desirable Holland Park Estates section of Northampton Township. Set on a beautifully landscaped nearly half-acre lot, this well-maintained home offers classic charm, functional space, and endless potential in the heart of Bucks County's Council Rock School District.
Step inside to find a gracious 2,456 sq ft layout featuring formal living and dining rooms, a cozy family room with a gas-burning fireplace, and a bright, spacious kitchen ready for your personal touch. Hardwood floors, generous room sizes, and abundant natural light create a warm and inviting atmosphere throughout.
The second-floor features four generously sized bedrooms, including a primary suite with an en-suite bath and ample closet space. A full basement offers storage galore or the potential for a future recreation area or home gym.
Enjoy the peaceful setting from your backyard oasis, complete with a concrete in-ground pool—perfect for summer entertaining. With an oversized two-car garage, central air, brand new roof, water filtration system and updated kitchen, this home is ready to support modern living while retaining its mid-century charm.
Located just minutes from shopping, dining, parks, and major commuter routes, 110 Austin Drive delivers the ideal blend of suburban tranquility and everyday convenience.
Contact an agent
Home facts
- Year built:1966
- Listing Id #:PABU2101304
- Added:20 day(s) ago
- Updated:August 15, 2025 at 07:30 AM
Rooms and interior
- Bedrooms:4
- Total bathrooms:3
- Full bathrooms:2
- Half bathrooms:1
- Living area:2,456 sq. ft.
Heating and cooling
- Cooling:Central A/C
- Heating:Baseboard - Hot Water, Oil
Structure and exterior
- Year built:1966
- Building area:2,456 sq. ft.
- Lot area:0.46 Acres
Schools
- High school:COUNCIL ROCK SOUTH
- Middle school:HOLLAND
- Elementary school:CHURCHVILLE
Utilities
- Water:Well
- Sewer:Public Sewer
Finances and disclosures
- Price:$625,000
- Price per sq. ft.:$254.48
- Tax amount:$7,065 (2025)
New listings near 110 Austin Dr
- Coming Soon
 $524,000Coming Soon3 beds 2 baths
$524,000Coming Soon3 beds 2 baths404 Lower Holland Rd, HOLLAND, PA 18966
MLS# PABU2102320Listed by: RE/MAX PROPERTIES - NEWTOWN - New
 $425,000Active2 beds 2 baths1,475 sq. ft.
$425,000Active2 beds 2 baths1,475 sq. ft.2 Falcon Dr #202, HOLLAND, PA 18966
MLS# PABU2102104Listed by: RE/MAX CENTRE REALTORS  $679,000Pending4 beds 3 baths2,556 sq. ft.
$679,000Pending4 beds 3 baths2,556 sq. ft.106 Mill Creek Rd, HOLLAND, PA 18966
MLS# PABU2100146Listed by: KELLER WILLIAMS REAL ESTATE - NEWTOWN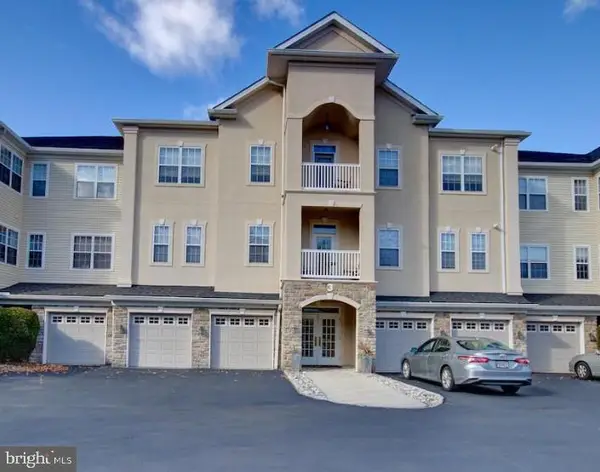 $439,900Pending2 beds 2 baths
$439,900Pending2 beds 2 baths3 Falcon Dr #101, HOLLAND, PA 18966
MLS# PABU2100574Listed by: PARAMOUNT REALTY INC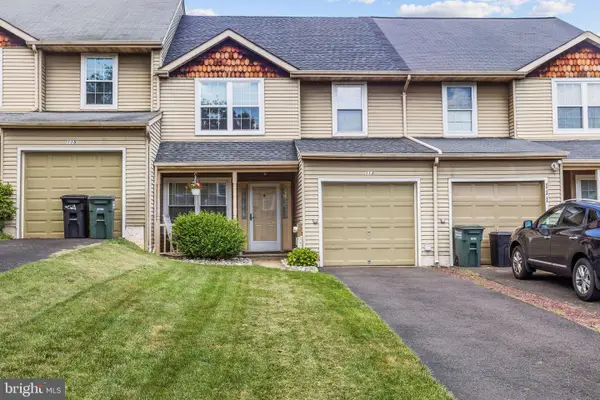 $475,000Pending4 beds 3 baths1,964 sq. ft.
$475,000Pending4 beds 3 baths1,964 sq. ft.113 Mulberry Dr, HOLLAND, PA 18966
MLS# PABU2099690Listed by: KELLER WILLIAMS REAL ESTATE-DOYLESTOWN $450,000Pending3 beds 3 baths2,078 sq. ft.
$450,000Pending3 beds 3 baths2,078 sq. ft.2161 Henley Com, HOLLAND, PA 18966
MLS# PABU2101694Listed by: ELITE REALTY GROUP UNL. INC. $739,000Pending4 beds 3 baths2,680 sq. ft.
$739,000Pending4 beds 3 baths2,680 sq. ft.103 Briarwood Dr, HOLLAND, PA 18966
MLS# PABU2101366Listed by: BHHS FOX & ROACH -YARDLEY/NEWTOWN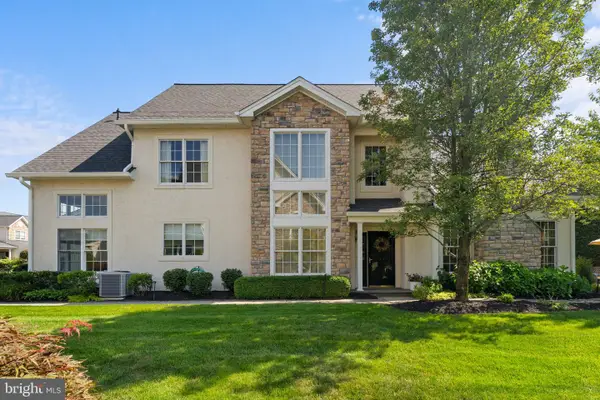 $700,000Pending3 beds 3 baths2,564 sq. ft.
$700,000Pending3 beds 3 baths2,564 sq. ft.231 Sydney Rd, HOLLAND, PA 18966
MLS# PABU2099950Listed by: KELLER WILLIAMS REAL ESTATE-BLUE BELL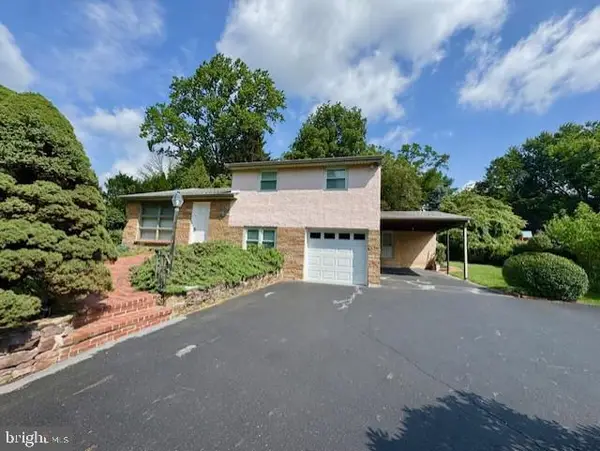 $490,000Active4 beds 4 baths2,330 sq. ft.
$490,000Active4 beds 4 baths2,330 sq. ft.149 Rocksville Rd, HOLLAND, PA 18966
MLS# PABU2100900Listed by: RE/MAX CENTRE REALTORS
