41 Grant Dr, Holland, PA 18966
Local realty services provided by:ERA Valley Realty
41 Grant Dr,Holland, PA 18966
$624,500
- 4 Beds
- 3 Baths
- 2,292 sq. ft.
- Single family
- Pending
Listed by:patrick j costello
Office:re/max realty services-bensalem
MLS#:PABU2101720
Source:BRIGHTMLS
Price summary
- Price:$624,500
- Price per sq. ft.:$272.47
About this home
Welcome to 41 Grant Drive, a rarely available Colonial in the highly sought-after Hollandale subdivision. Built in 1980 and thoughtfully updated, this 4-bedroom, 2.5-bath home offers 2,292 square feet of beautifully maintained living space, blending comfort, convenience, and timeless value. The classic Colonial layout features defined living areas, a spacious eat-in kitchen, and a formal dining room. Just off the family room, a bright addition is the perfect space for entertaining guests or enjoying a quiet evening at home.
This home has been carefully updated with modern conveniences and thoughtful touches throughout. Central air conditioning ensures year-round comfort, while the newly paved driveway and 1.5-car garage with abundant storage add both practicality and curb appeal. The rear patio is ideal for outdoor dining and entertaining, and the professionally landscaped yard is enhanced by a tool shed with electric service for extra functionality. Numerous updates across the property enhance efficiency, style, and everyday ease of living.
Situated on a quiet, tree-lined street in one of Bucks County’s most desirable neighborhoods, this home is part of the award-winning Council Rock School District. Families will appreciate being within walking distance—or a short bus ride—of the newly renovated Hillcrest Elementary and Holland Middle School.
With its combination of charm, updates, and a prime location, 41 Grant Drive is ready to welcome its next owners. Schedule your private showing today and see for yourself all that this special property has to offer.
Contact an agent
Home facts
- Year built:1983
- Listing ID #:PABU2101720
- Added:45 day(s) ago
- Updated:October 05, 2025 at 07:35 AM
Rooms and interior
- Bedrooms:4
- Total bathrooms:3
- Full bathrooms:2
- Half bathrooms:1
- Living area:2,292 sq. ft.
Heating and cooling
- Cooling:Central A/C
- Heating:90% Forced Air, Baseboard - Electric, Electric, Heat Pump(s)
Structure and exterior
- Roof:Architectural Shingle
- Year built:1983
- Building area:2,292 sq. ft.
- Lot area:0.3 Acres
Schools
- High school:COUNCIL ROCK HIGH SCHOOL SOUTH
- Middle school:HOLLAND
- Elementary school:HILLCREST
Utilities
- Water:Public
- Sewer:Public Sewer
Finances and disclosures
- Price:$624,500
- Price per sq. ft.:$272.47
- Tax amount:$7,466 (2025)
New listings near 41 Grant Dr
- Open Sun, 11am to 1pmNew
 $1,299,999Active5 beds 3 baths3,717 sq. ft.
$1,299,999Active5 beds 3 baths3,717 sq. ft.31 W Bellwood Dr, HOLLAND, PA 18966
MLS# PABU2106776Listed by: OPUS ELITE REAL ESTATE - Open Sun, 10am to 12pm
 $450,000Active3 beds 3 baths1,572 sq. ft.
$450,000Active3 beds 3 baths1,572 sq. ft.151 Knox Ct, HOLLAND, PA 18966
MLS# PABU2102928Listed by: COLDWELL BANKER HEARTHSIDE 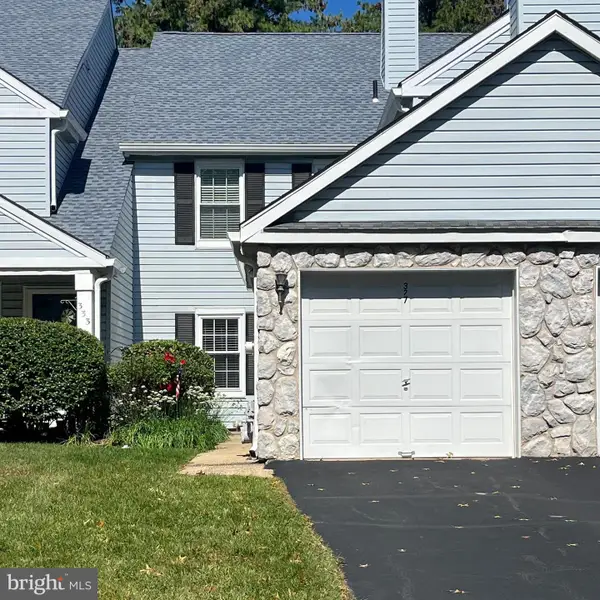 $335,000Pending2 beds 2 baths1,156 sq. ft.
$335,000Pending2 beds 2 baths1,156 sq. ft.327 Hale Dr, HOLLAND, PA 18966
MLS# PABU2105496Listed by: BHHS FOX & ROACH -YARDLEY/NEWTOWN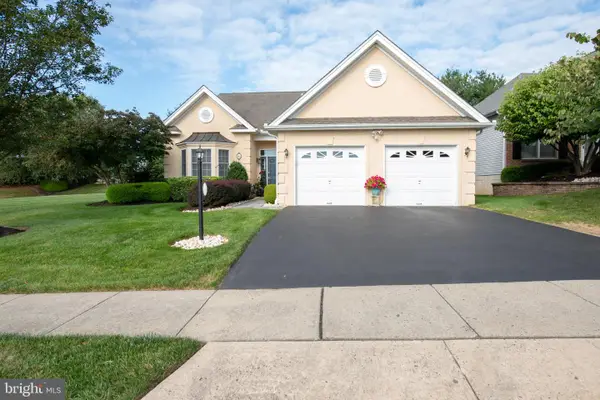 $750,000Pending3 beds 3 baths2,119 sq. ft.
$750,000Pending3 beds 3 baths2,119 sq. ft.102 Keenan Ln, HOLLAND, PA 18966
MLS# PABU2105140Listed by: BHHS FOX & ROACH -YARDLEY/NEWTOWN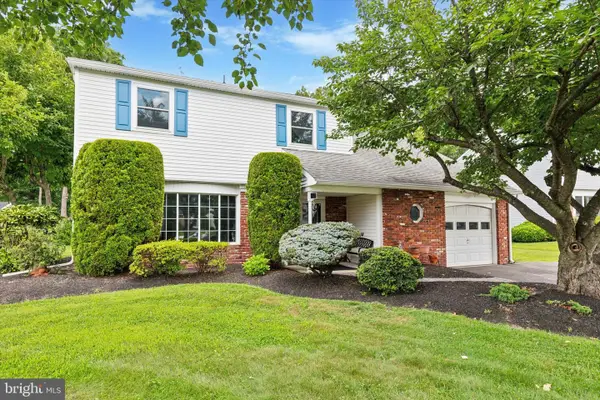 $620,000Pending4 beds 3 baths2,126 sq. ft.
$620,000Pending4 beds 3 baths2,126 sq. ft.15 Penn Cir, HOLLAND, PA 18966
MLS# PABU2103950Listed by: BHHS FOX & ROACH-NEW HOPE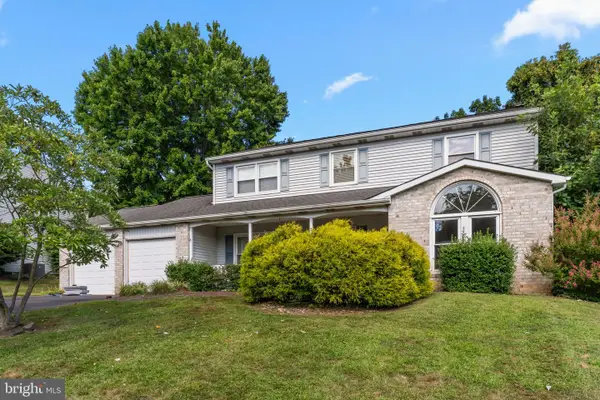 $655,000Pending4 beds 3 baths2,190 sq. ft.
$655,000Pending4 beds 3 baths2,190 sq. ft.6 Springwood Pl, HOLLAND, PA 18966
MLS# PABU2103140Listed by: KELLER WILLIAMS REAL ESTATE - NEWTOWN $425,000Active2 beds 2 baths1,475 sq. ft.
$425,000Active2 beds 2 baths1,475 sq. ft.2 Falcon Dr #202, HOLLAND, PA 18966
MLS# PABU2102104Listed by: RE/MAX CENTRE REALTORS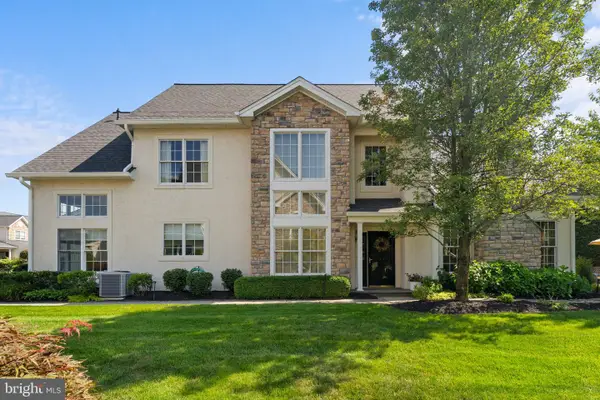 $700,000Pending3 beds 3 baths2,564 sq. ft.
$700,000Pending3 beds 3 baths2,564 sq. ft.231 Sydney Rd, HOLLAND, PA 18966
MLS# PABU2099950Listed by: KELLER WILLIAMS REAL ESTATE-BLUE BELL $309,000Pending2 beds 1 baths
$309,000Pending2 beds 1 baths2604 Beacon Hill, HOLLAND, PA 18966
MLS# PABU2100576Listed by: RE/MAX PROPERTIES - NEWTOWN
