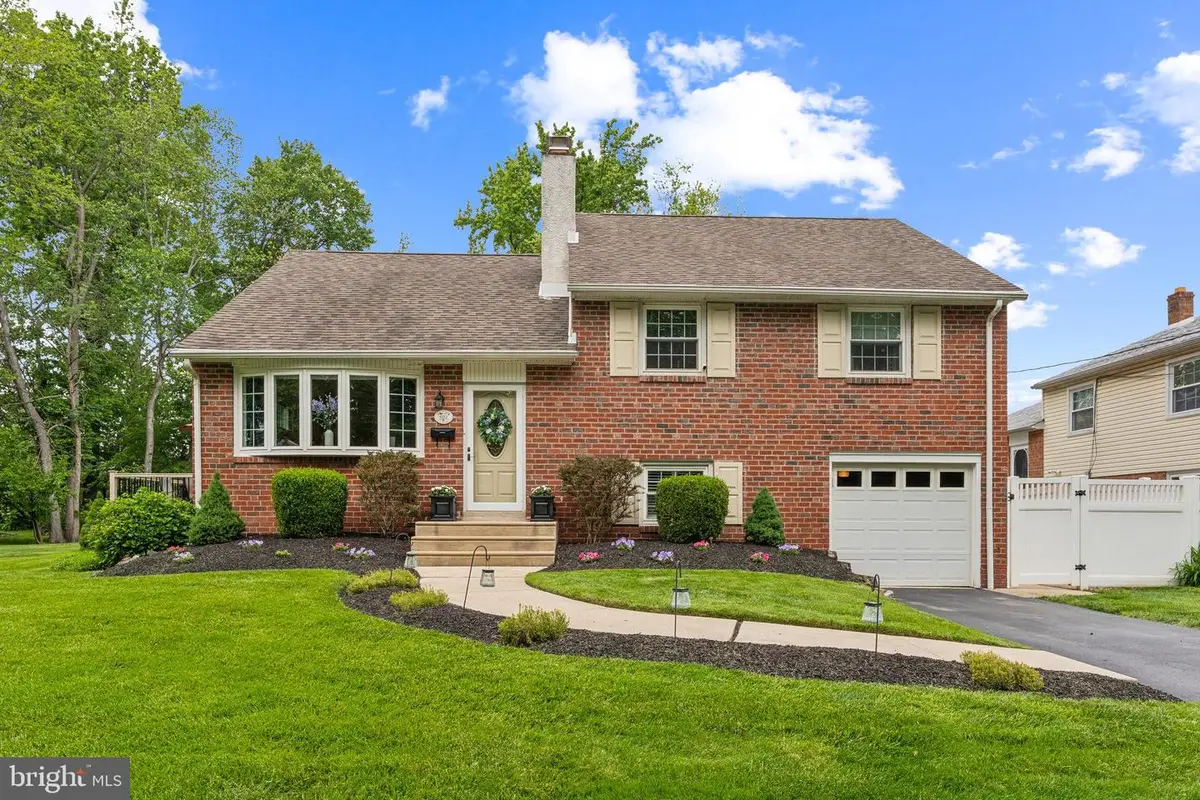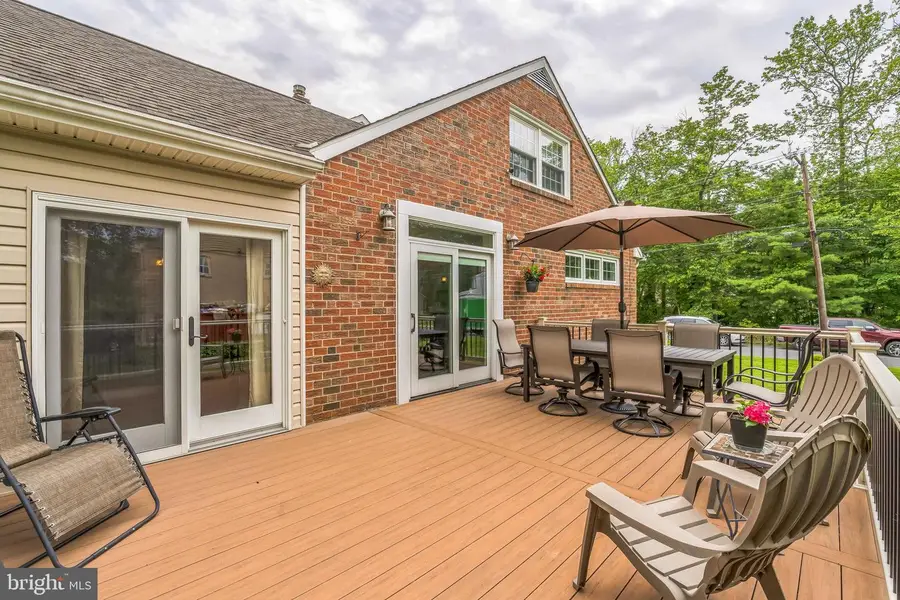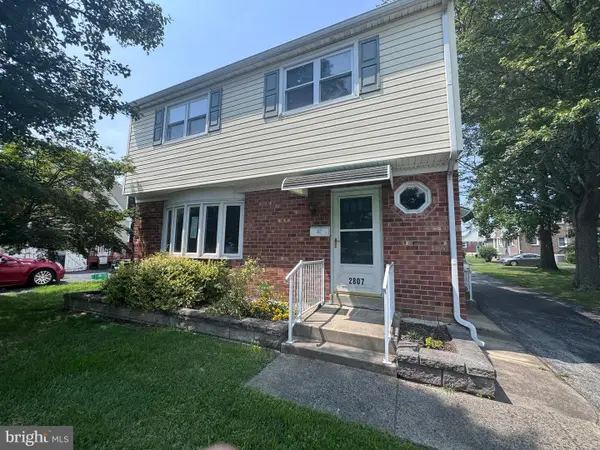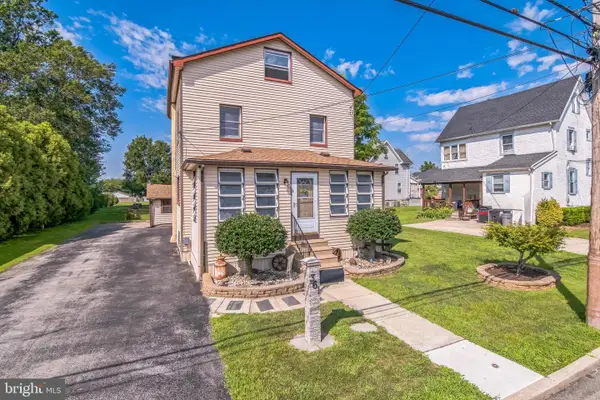622 Hutchinson Ter, HOLMES, PA 19043
Local realty services provided by:ERA Central Realty Group



622 Hutchinson Ter,HOLMES, PA 19043
$465,000
- 4 Beds
- 3 Baths
- 2,401 sq. ft.
- Single family
- Pending
Listed by:jennifer hines o'doherty
Office:coldwell banker realty
MLS#:PADE2091568
Source:BRIGHTMLS
Price summary
- Price:$465,000
- Price per sq. ft.:$193.67
About this home
Charming Split-Level Home in Ridley School District – Move-In Ready!
Welcome to this beautifully updated split-level home, ideally located in the highly sought-after Ridley School District. With 4 spacious bedrooms, 1 full bath, and 2 half baths, this home offers the perfect blend of space, style, and functionality.
Step inside to discover a thoughtfully designed layout featuring a large great room addition—a bright and airy space perfect for entertaining or relaxing. The remodeled kitchen boasts modern finishes, updated cabinetry, and a seamless flow into the dining area. A new Pella sliding door leads to a brand-new PVC deck, overlooking an oversized lot that provides ample room for outdoor enjoyment.
Enjoy cozy evenings by the natural gas fireplace, and retreat to the primary bedroom complete with its own private powder room. The main bath has been fully remodeled with contemporary touches, adding to the home’s fresh and inviting feel.
The lower level offers a versatile family room and a convenient laundry area, providing additional living space for everyday comfort.
Located in a convenient neighborhood close to shopping, dining, and major routes, this home combines modern updates with a prime location. With multiple renovations already completed, all that’s left to do is move in and enjoy!
Contact an agent
Home facts
- Year built:1967
- Listing Id #:PADE2091568
- Added:60 day(s) ago
- Updated:August 15, 2025 at 07:30 AM
Rooms and interior
- Bedrooms:4
- Total bathrooms:3
- Full bathrooms:1
- Half bathrooms:2
- Living area:2,401 sq. ft.
Heating and cooling
- Cooling:Central A/C
- Heating:90% Forced Air, Natural Gas
Structure and exterior
- Roof:Architectural Shingle
- Year built:1967
- Building area:2,401 sq. ft.
- Lot area:0.22 Acres
Schools
- High school:RIDLEY
- Middle school:RIDLEY
Utilities
- Water:Public
- Sewer:Public Sewer
Finances and disclosures
- Price:$465,000
- Price per sq. ft.:$193.67
- Tax amount:$9,019 (2024)
New listings near 622 Hutchinson Ter
- Open Sun, 11am to 1pmNew
 $249,900Active4 beds 2 baths1,328 sq. ft.
$249,900Active4 beds 2 baths1,328 sq. ft.370 Amosland Rd, HOLMES, PA 19043
MLS# PADE2097604Listed by: EXP REALTY, LLC - New
 $375,000Active4 beds 2 baths1,512 sq. ft.
$375,000Active4 beds 2 baths1,512 sq. ft.2807 Academy Ave, HOLMES, PA 19043
MLS# PADE2097208Listed by: RE/MAX PRIME REAL ESTATE  $345,000Pending4 beds 2 baths1,287 sq. ft.
$345,000Pending4 beds 2 baths1,287 sq. ft.361 Amosland Rd, HOLMES, PA 19043
MLS# PADE2096862Listed by: RE/MAX MAIN LINE-WEST CHESTER $399,900Pending4 beds 2 baths1,750 sq. ft.
$399,900Pending4 beds 2 baths1,750 sq. ft.115 Norwood Ave, HOLMES, PA 19043
MLS# PADE2094688Listed by: RE/MAX AFFILIATES $339,900Active3 beds 2 baths1,161 sq. ft.
$339,900Active3 beds 2 baths1,161 sq. ft.668 Hutchinson Ter, HOLMES, PA 19043
MLS# PADE2089666Listed by: LONG & FOSTER REAL ESTATE, INC. $250,000Pending3 beds 2 baths1,456 sq. ft.
$250,000Pending3 beds 2 baths1,456 sq. ft.153 Maple Ave, HOLMES, PA 19043
MLS# PADE2088828Listed by: RE/MAX MAIN LINE-WEST CHESTER $299,998Active3 beds -- baths1,080 sq. ft.
$299,998Active3 beds -- baths1,080 sq. ft.363 Holmes Rd, HOLMES, PA 19043
MLS# PADE2086598Listed by: REAL OF PENNSYLVANIA $449,900Active2 beds -- baths3,500 sq. ft.
$449,900Active2 beds -- baths3,500 sq. ft.230 Holmes Rd, HOLMES, PA 19043
MLS# PADE2078770Listed by: BHHS FOX & ROACH-HAVERFORD
