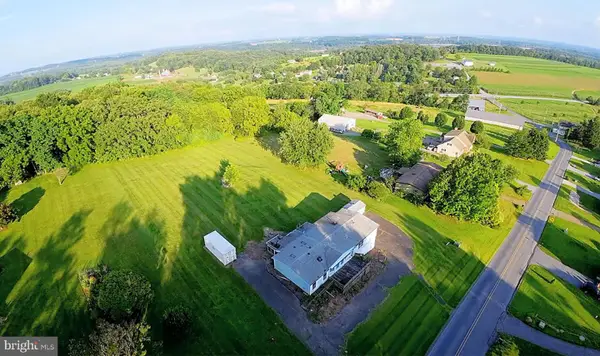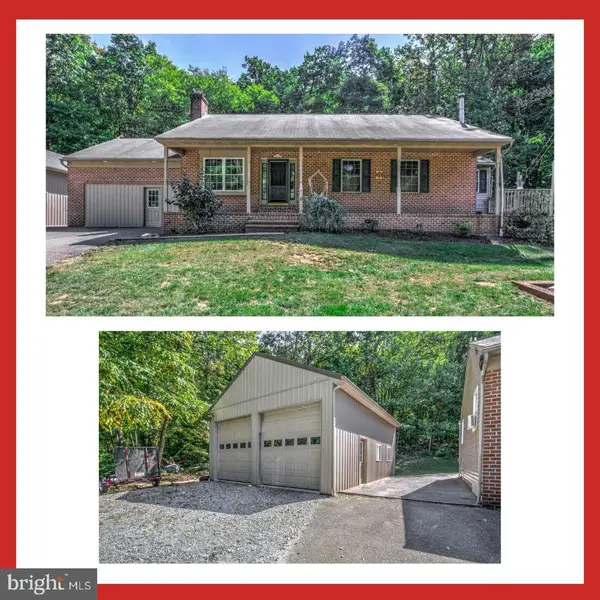1107 Susquehannock Dr, HOLTWOOD, PA 17532
Local realty services provided by:Mountain Realty ERA Powered



1107 Susquehannock Dr,HOLTWOOD, PA 17532
$410,000
- 6 Beds
- 2 Baths
- 1,856 sq. ft.
- Single family
- Pending
Listed by:thomas m stewart
Office:cavalry realty llc.
MLS#:PALA2072606
Source:BRIGHTMLS
Price summary
- Price:$410,000
- Price per sq. ft.:$220.91
About this home
This property will be offered at Public Auction on Tuesday, August 12, 2025 @ 6pm. The listing price is the opening bid only and in no way reflects the final sale price. 10% down due at auction, 2% transfer tax to be paid by the purchaser, real estate taxes prorated. This six bedroom home sits on 1.10 acres and offers a peaceful country setting for you and your family! The first floor hosts an inviting living room, an open kitchen and dining area, a convenient mudroom, three bedrooms and a full bathroom. The second floor features three additional bedrooms, a full bathroom, and a laundry room. The basement boasts a spacious family room and a shop/mechanical shop space. Additional amenities include a detached 3-car garage, a private backyard, covered front porch and convenient access to community parks and Routes 372 & 272.
Contact an agent
Home facts
- Year built:1937
- Listing Id #:PALA2072606
- Added:35 day(s) ago
- Updated:August 15, 2025 at 10:12 AM
Rooms and interior
- Bedrooms:6
- Total bathrooms:2
- Full bathrooms:2
- Living area:1,856 sq. ft.
Heating and cooling
- Cooling:Central A/C
- Heating:Forced Air, Oil
Structure and exterior
- Roof:Composite, Shingle
- Year built:1937
- Building area:1,856 sq. ft.
- Lot area:1.1 Acres
Schools
- High school:PENN MANOR H.S.
Utilities
- Water:Well
- Sewer:On Site Septic
Finances and disclosures
- Price:$410,000
- Price per sq. ft.:$220.91
- Tax amount:$3,966 (2024)
New listings near 1107 Susquehannock Dr
 $175,000Active1.03 Acres
$175,000Active1.03 Acres999 Hilldale Rd, HOLTWOOD, PA 17532
MLS# PALA2073062Listed by: CONTIGO REAL ESTATE $175,000Active3 beds 2 baths3,108 sq. ft.
$175,000Active3 beds 2 baths3,108 sq. ft.999 Hilldale Rd, HOLTWOOD, PA 17532
MLS# PALA2072068Listed by: CONTIGO REAL ESTATE $545,000Pending3 beds 2 baths1,988 sq. ft.
$545,000Pending3 beds 2 baths1,988 sq. ft.295 Tucquan Glen Rd, HOLTWOOD, PA 17532
MLS# PALA2070478Listed by: HOSTETTER REALTY LLC $390,000Pending5 beds 2 baths3,108 sq. ft.
$390,000Pending5 beds 2 baths3,108 sq. ft.164 Magnolia Dr, HOLTWOOD, PA 17532
MLS# PALA2064806Listed by: HOSTETTER REALTY LLC
