4 Beechwood Drive, Honesdale, PA 18431
Local realty services provided by:ERA One Source Realty
Listed by: tim meagher
Office: re/max wayne
MLS#:PW252670
Source:PA_PWAR
Price summary
- Price:$215,000
- Price per sq. ft.:$96.67
About this home
This charming 2-3bedroom, 1.5-bath Honesdale ranch home located in the quiet and quaint ''Crestmont'' neighborhood, blends classic character with comfortable living spaces, including a beautiful screened-in porch that's perfect for enjoying the fresh air. From the moment you arrive, you'll notice the meticulously maintained landscaping, lush lawn, and attractive curb appeal with crisp white siding, stone accents, dark shutters, and a welcoming covered entry. Inside, the bright and inviting living room is filled with natural light from large windows, complemented by soft wall-to-wall carpeting and a warm, neutral palette. The spacious primary bedroom offers a private half bath and a convenient laundry closet, while the second and third bedrooms provides flexibility for guests, a home office, or hobbies. Enjoy the large eat-in kitchen, where a cozy breakfast nook sits against a striking brick accent wall. The kitchen features generous counter space, abundant cabinetry, and plenty of sunlight from the double windows--an inviting space for daily meals and gatherings alike. The full bathroom is bright and functional, and the full unfinished basement offers excellent storage potential, space for a workshop, or room for future finishing. The sunny screened porch, with walls of windows, is ideal for morning coffee, afternoon reading, or enjoying the changing seasons in comfort. From there, step onto the rear deck and patio area--perfect for grilling, entertaining, or unwinding outdoors. Beautiful hardwood floors and plush carpeting add to the home's warmth and appeal, all in a desirable location close to Honesdale's vibrant downtown, shops, dining, and community events.
Contact an agent
Home facts
- Year built:1956
- Listing ID #:PW252670
- Added:134 day(s) ago
- Updated:December 28, 2025 at 09:15 AM
Rooms and interior
- Bedrooms:3
- Total bathrooms:2
- Full bathrooms:1
- Half bathrooms:1
- Living area:1,112 sq. ft.
Heating and cooling
- Heating:Forced Air, Natural gas
Structure and exterior
- Roof:Asphalt, Fiberglass
- Year built:1956
- Building area:1,112 sq. ft.
Utilities
- Water:Public
- Sewer:Public Sewer
Finances and disclosures
- Price:$215,000
- Price per sq. ft.:$96.67
- Tax amount:$2,947
New listings near 4 Beechwood Drive
- New
 $465,000Active3 beds 2 baths2,079 sq. ft.
$465,000Active3 beds 2 baths2,079 sq. ft.104 King Arthurs Court, Honesdale, PA 18431
MLS# PW254046Listed by: RE/MAX WAYNE - New
 $125,000Active1 beds 1 baths441 sq. ft.
$125,000Active1 beds 1 baths441 sq. ft.99 Lakeside Drive, Honesdale, PA 18431
MLS# PW254035Listed by: IRON VALLEY R E INNOVATE - New
 $169,500Active3 beds 1 baths1,530 sq. ft.
$169,500Active3 beds 1 baths1,530 sq. ft.219 4th Street, Honesdale, PA 18431
MLS# PW254027Listed by: CENTURY 21 COUNTRY LAKE HOMES - LORDS VALLEY - New
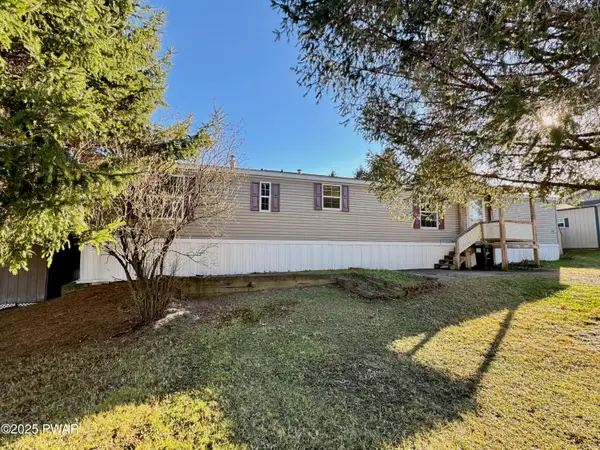 $34,900Active2 beds 1 baths896 sq. ft.
$34,900Active2 beds 1 baths896 sq. ft.6 Park Street, Honesdale, PA 18431
MLS# PW254016Listed by: RE/MAX WAYNE - New
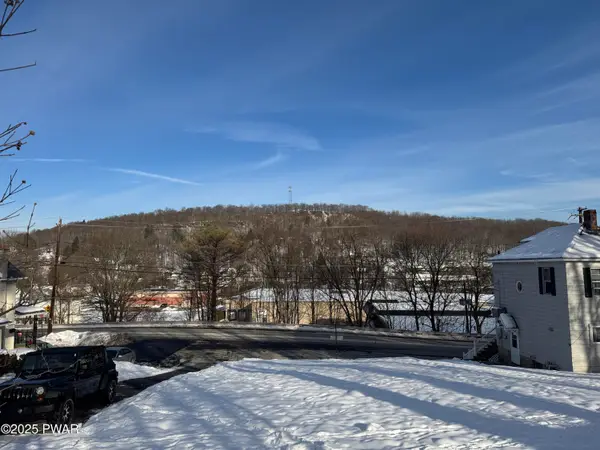 $41,500Active0 Acres
$41,500Active0 Acres256 Erie Street, Honesdale, PA 18431
MLS# PW254000Listed by: RE/MAX WAYNE 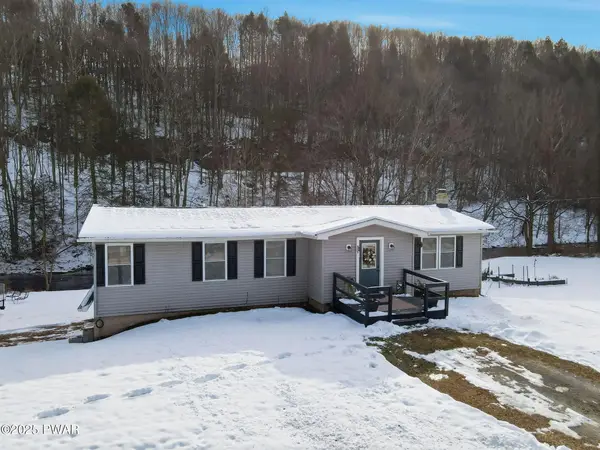 $299,500Pending3 beds 2 baths1,918 sq. ft.
$299,500Pending3 beds 2 baths1,918 sq. ft.178 Old State Road, Honesdale, PA 18431
MLS# PW253963Listed by: DAVIS R. CHANT - HONESDALE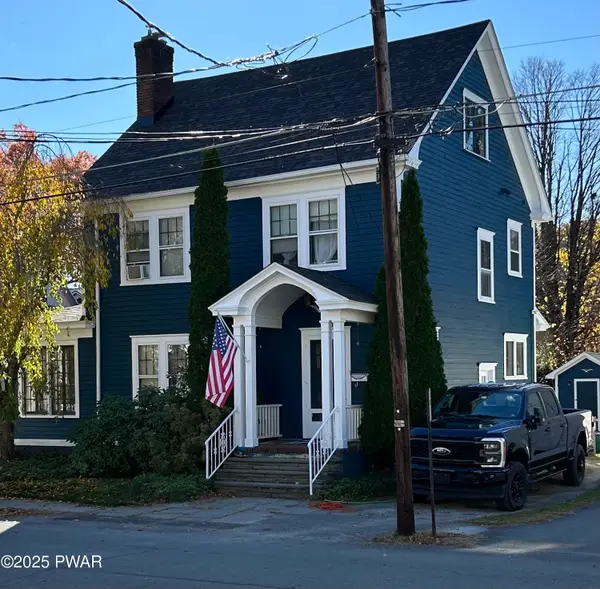 $279,000Pending3 beds 1 baths1,680 sq. ft.
$279,000Pending3 beds 1 baths1,680 sq. ft.1504 East Street, Honesdale, PA 18431
MLS# PW253921Listed by: POCONO MOUNTAIN LAKES REALTY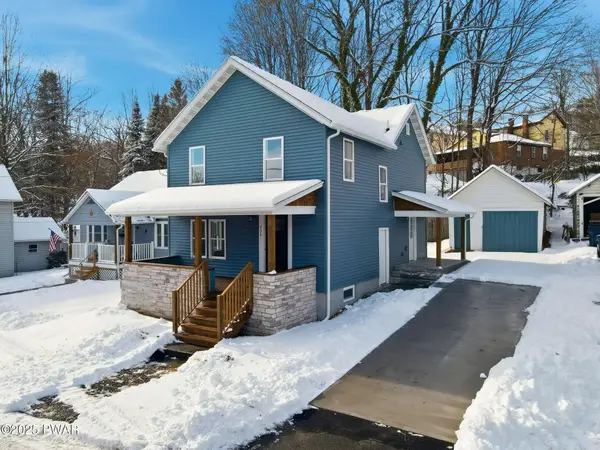 $320,000Active3 beds 3 baths1,340 sq. ft.
$320,000Active3 beds 3 baths1,340 sq. ft.234 Erie Street Street, Honesdale, PA 18431
MLS# PW253882Listed by: RE/MAX WAYNE $230,000Pending2 beds 2 baths1,100 sq. ft.
$230,000Pending2 beds 2 baths1,100 sq. ft.771 Ridge Street, Honesdale, PA 18431
MLS# PW253849Listed by: DAVIS R. CHANT - HONESDALE $425,000Active3 beds 3 baths1,693 sq. ft.
$425,000Active3 beds 3 baths1,693 sq. ft.721 Maple Avenue, Honesdale, PA 18431
MLS# PW253826Listed by: DAVIS R. CHANT - HONESDALE
