41 Diane Dr, HONEY BROOK, PA 19344
Local realty services provided by:ERA Statewide Realty
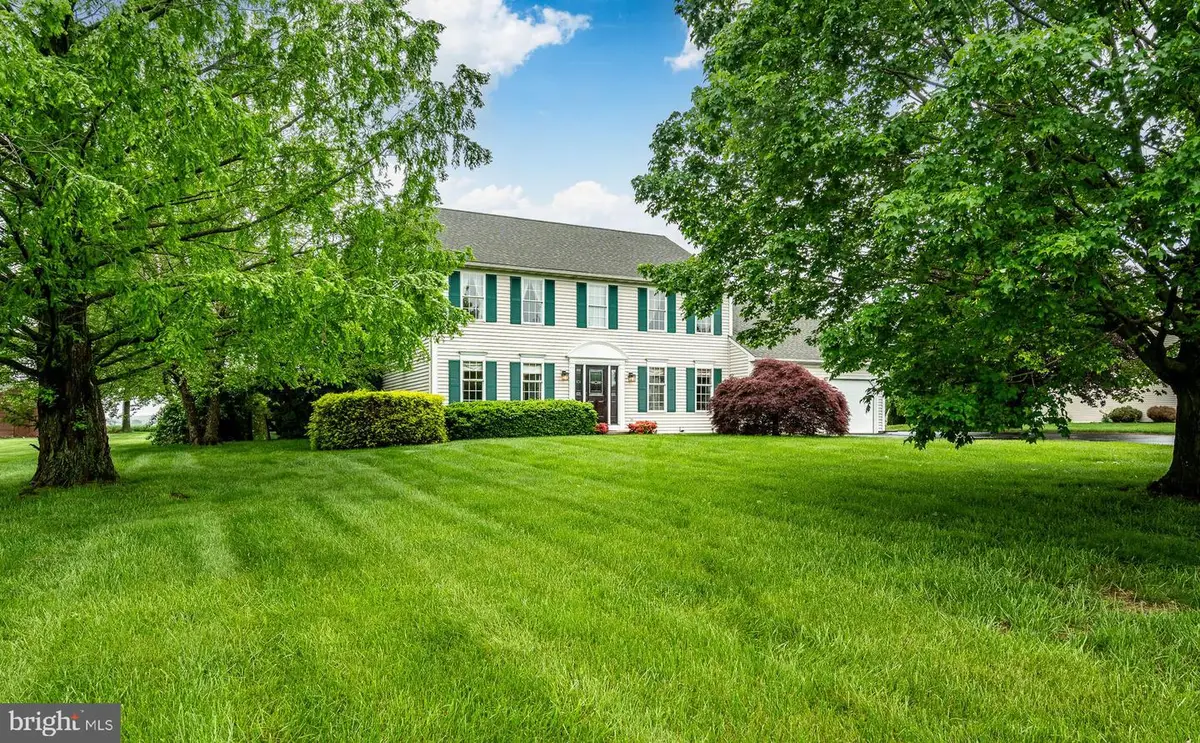

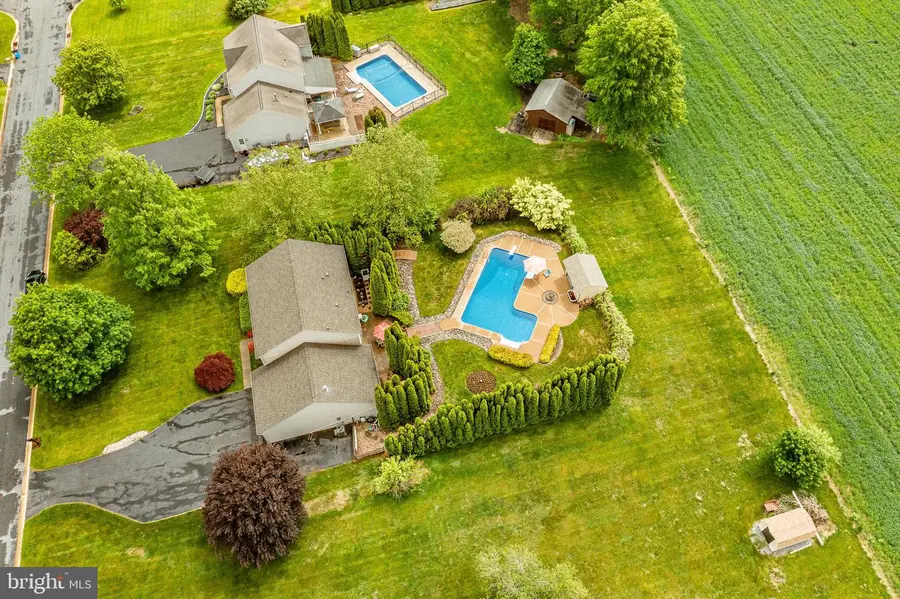
41 Diane Dr,HONEY BROOK, PA 19344
$599,900
- 4 Beds
- 3 Baths
- 3,362 sq. ft.
- Single family
- Pending
Listed by:martin l lockhart
Office:re/max preferred - malvern
MLS#:PACT2098478
Source:BRIGHTMLS
Price summary
- Price:$599,900
- Price per sq. ft.:$178.44
About this home
Welcome to 41 Diane Drive – A Stunning Entertainer’s Dream in Twin Valley School District! Excellent location!!
Situated on a quiet cul-de-sac and just a short walk to Honey Brook Elementary, this stately and impeccably maintained home offers over 3,362 square feet of living space with breathtaking sunset views over the rolling Chester and Lancaster County countryside. Here, you'll enjoy the serenity of country living with the convenience of nearby amenities and commuter routes. Truly an outdoor oasis! Just imagine spending evenings relaxing by the pool, enjoying a cold drink and watching the sunset!
Step inside to find the craftsmanship of custom woodworking throughout, including elegant crown molding and detailed trim rarely found today. The gourmet kitchen is a standout, featuring a large center island with seating, abundant cabinetry, backsplash, crown moldings, Thermador gas cooking, stainless steel appliances, recessed lighting, and new flooring—all with views of the sparkling in-ground pool and charming pool house.
The main level is designed for both comfort and functionality, offering a spacious family room with fireplace, formal living and dining rooms, an ideal work-from-home office, remodeled powder room (2025), and a generous laundry room.
Upstairs, you'll find four large bedrooms, including a luxurious primary suite with a soaking tub with tile surround and a separate shower. Additionally, the primary suite has an abundance of walk in closet space. Each additional bedroom is spacious with access to the beautiful Hall bath with newer flooring. The full unfinished basement provides excellent storage or future expansion possibilities.
Recent updates and features include:
2023 Aqua Logic pool system
New patio door (2025)
Newer roof (2018)
Expanded driveway with motorhome electric hookup
Upgraded front entry door with sidelights
Projection TV system included
Additional Highlights:
Public sewer and natural gas
Low taxes
PP&L electric
Natural gas heat
Incredible location between Lancaster and Philadelphia
Enjoy unmatched sunsets, privacy, and an entertainer’s lifestyle in a home where every detail shines. Don’t miss this one—schedule your showing today!
Contact an agent
Home facts
- Year built:1997
- Listing Id #:PACT2098478
- Added:84 day(s) ago
- Updated:August 13, 2025 at 07:30 AM
Rooms and interior
- Bedrooms:4
- Total bathrooms:3
- Full bathrooms:2
- Half bathrooms:1
- Living area:3,362 sq. ft.
Heating and cooling
- Cooling:Central A/C
- Heating:Forced Air, Natural Gas
Structure and exterior
- Roof:Architectural Shingle
- Year built:1997
- Building area:3,362 sq. ft.
- Lot area:0.75 Acres
Utilities
- Water:Well
- Sewer:Public Sewer
Finances and disclosures
- Price:$599,900
- Price per sq. ft.:$178.44
- Tax amount:$8,549 (2024)
New listings near 41 Diane Dr
- Coming SoonOpen Sun, 1 to 3pm
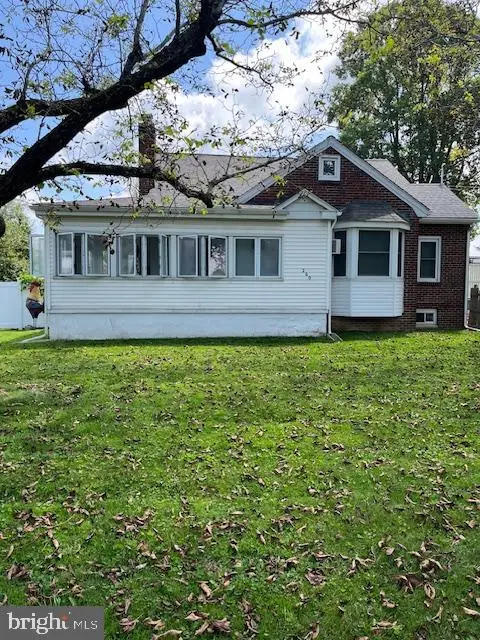 $364,900Coming Soon3 beds 2 baths
$364,900Coming Soon3 beds 2 baths260 Pequea Ave, HONEY BROOK, PA 19344
MLS# PACT2106244Listed by: PAGODA REALTY - Coming Soon
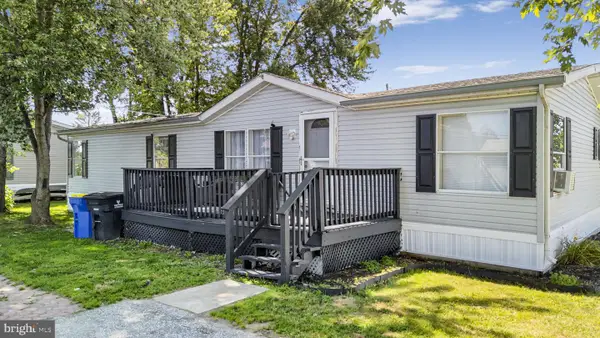 $85,000Coming Soon3 beds 2 baths
$85,000Coming Soon3 beds 2 baths51 Gregory Cir, HONEY BROOK, PA 19344
MLS# PACT2106044Listed by: EXP REALTY, LLC - New
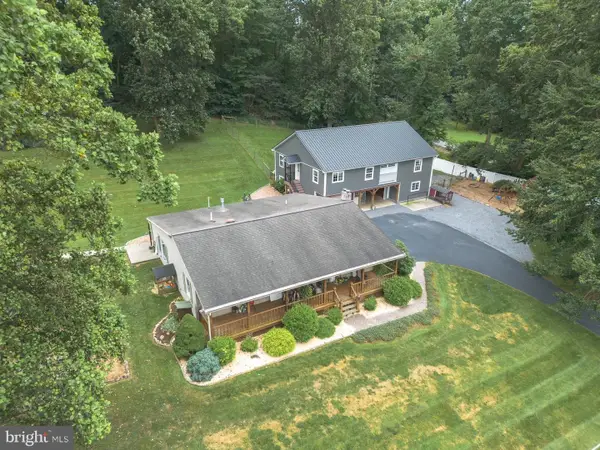 $450,000Active3 beds 2 baths1,932 sq. ft.
$450,000Active3 beds 2 baths1,932 sq. ft.2200 Beaver Dam Rd, HONEY BROOK, PA 19344
MLS# PACT2106032Listed by: HOSTETTER REALTY LLC  $65,000Active2 beds 2 baths784 sq. ft.
$65,000Active2 beds 2 baths784 sq. ft.24 Erica Cir, HONEY BROOK, PA 19344
MLS# PACT2105418Listed by: IRON VALLEY REAL ESTATE OF LANCASTER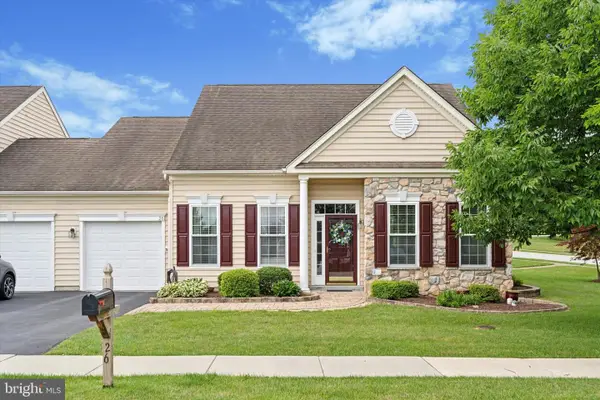 $409,900Pending3 beds 3 baths1,751 sq. ft.
$409,900Pending3 beds 3 baths1,751 sq. ft.26 Summerlin Dr, HONEY BROOK, PA 19344
MLS# PACT2103966Listed by: RE/MAX ACTION ASSOCIATES $525,000Pending4 beds 3 baths2,124 sq. ft.
$525,000Pending4 beds 3 baths2,124 sq. ft.120 Acorn Way, HONEY BROOK, PA 19344
MLS# PACT2105322Listed by: RE/MAX PROFESSIONAL REALTY $325,000Pending3 beds 2 baths1,540 sq. ft.
$325,000Pending3 beds 2 baths1,540 sq. ft.237 Dove Dr, HONEY BROOK, PA 19344
MLS# PACT2105386Listed by: BEILER-CAMPBELL REALTORS-KENNETT SQUARE $595,000Active3 beds 3 baths2,198 sq. ft.
$595,000Active3 beds 3 baths2,198 sq. ft.110 Hillbrook Dr, HONEY BROOK, PA 19344
MLS# PACT2103608Listed by: EXP REALTY, LLC $94,500Active2 beds 2 baths924 sq. ft.
$94,500Active2 beds 2 baths924 sq. ft.5 Vintage Ln, HONEY BROOK, PA 19344
MLS# PACT2105092Listed by: HORNING FARM AGENCY INC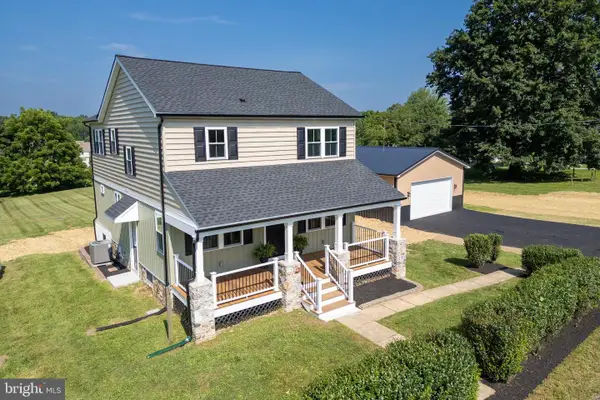 $599,900Active3 beds 3 baths2,100 sq. ft.
$599,900Active3 beds 3 baths2,100 sq. ft.1131 N Manor Rd, HONEY BROOK, PA 19344
MLS# PACT2105008Listed by: CENTURY 21 NORRIS-VALLEY FORGE
