580 Buchanon Rd, HONEY BROOK, PA 19344
Local realty services provided by:ERA Statewide Realty
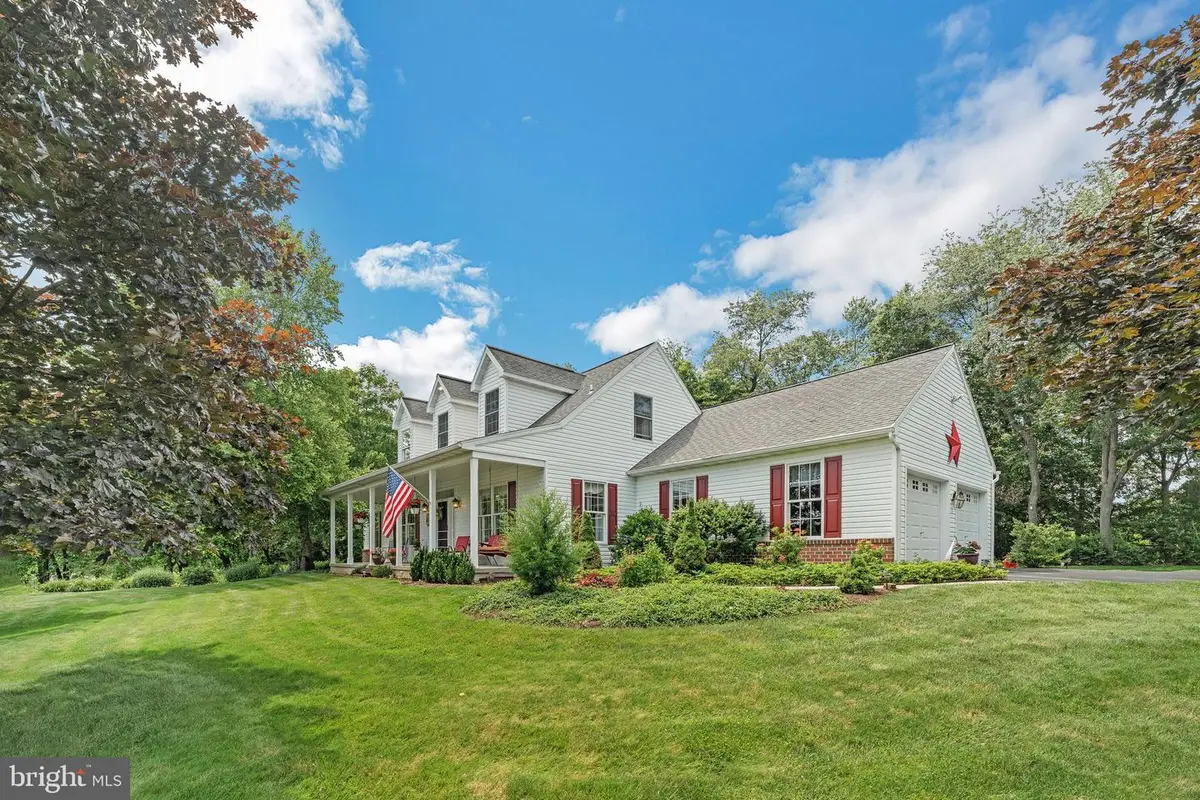
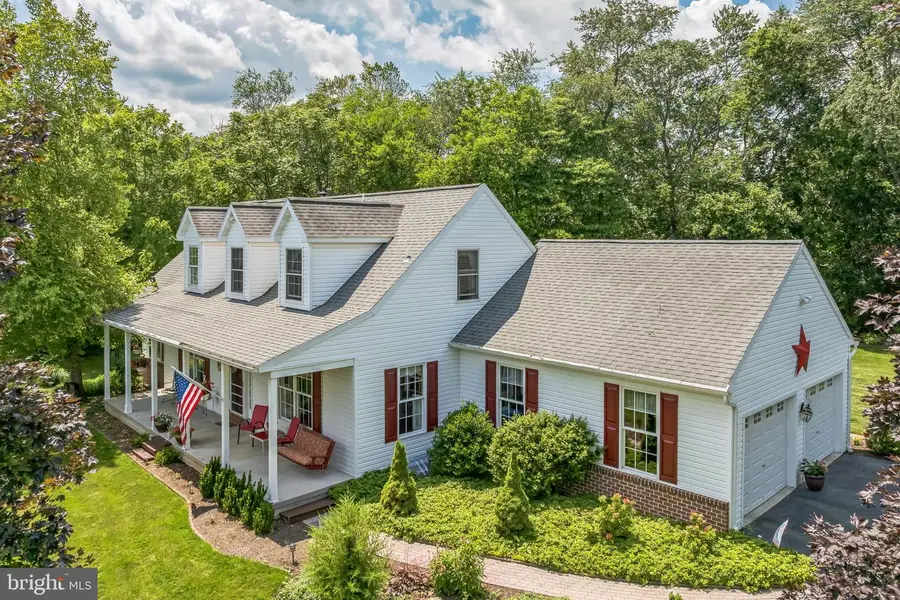

580 Buchanon Rd,HONEY BROOK, PA 19344
$589,000
- 3 Beds
- 3 Baths
- 2,964 sq. ft.
- Single family
- Pending
Listed by:daniel lafferty
Office:coldwell banker realty
MLS#:PACT2101206
Source:BRIGHTMLS
Price summary
- Price:$589,000
- Price per sq. ft.:$198.72
About this home
Open houses CANCELED. We are in receipt of offer(s). Offer deadline 8pm Friday 6/27. Please contact listing agent if you plan to offer. Welcome Home to Your Private Retreat! Discover the perfect blend of peace, privacy, and modern comfort in this stunning contemporary Cape Cod-style home featuring 2364 square ft. Nestled on over 1.5 acres of beautifully landscaped grounds in Honey Brook Township, this secluded oasis offers a serene lifestyle just minutes from the conveniences of Chester County.
As you travel down the private driveway, you’ll immediately feel at home. The charming front porch is the ideal spot to relax and enjoy the beauty of the surrounding nature—especially in the spring and summer months. Step inside to a bright, open foyer with gleaming hardwood floors that lead into a spacious living room filled with natural light and architectural charm.
Designed for both comfort and entertaining, the open-concept family room features soaring cathedral ceilings, skylights, and a wood-burning fireplace with a heatilator—perfect for cozy evenings. The chef’s kitchen includes granite countertops, a dual sink and flows seamlessly into the dining area with a removable floating partition. This area connects seamlessly to an adjacent bonus room currently used as a home office—easily convertible into a formal dining room if desired.
From the living area, step into a beautiful enclosed patio with a ceiling fan, then out onto a freshly updated deck offering tranquil views of the lush, private yard. This outdoor space is accessible from multiple rooms, including the screened patio, dining area, laundry room, and garage—perfect for seamless indoor-outdoor living. The outdoor area features a gorgeous garden and a shed for added convenience.
The first-floor owner’s suite is a true retreat, complete with a walk-in closet and a primary bath featuring a dual vanity. Also on the main level are a convenient laundry room and access to the oversized two-car garage with pull down stairs leading to additional storage space.
Upstairs, you'll find two welcoming bedrooms with hardwood floors, skylights, and a shared full bathroom. Each bedroom contains additional storage areas under the eaves for added convenience. The finished basement adds even more living space, complete with radiant heating built into the walls, new carpeting, two large unfinished rooms with mechanicals including a newly installed tankless water heater, a workshop area, and ample storage.
Located in the award-winning Twin Valley School District, this exceptional home offers easy access to local favorites such as Struble Lake Recreation Area, September Farm Cheese, Honeybrook Golf Club, Golf Zone, Suburban Brewing, The Amish Farmers Market, and more.
Whether you're looking for peace and privacy or access to premier dining, shopping, and outdoor activities—this home offers it all.
Buyer to verify square footage and acreage. Please refer to the seller’s disclosure for updates and details. Schedule your showing today!
Contact an agent
Home facts
- Year built:2005
- Listing Id #:PACT2101206
- Added:54 day(s) ago
- Updated:August 13, 2025 at 07:30 AM
Rooms and interior
- Bedrooms:3
- Total bathrooms:3
- Full bathrooms:2
- Half bathrooms:1
- Living area:2,964 sq. ft.
Heating and cooling
- Cooling:Central A/C
- Heating:Forced Air, Natural Gas, Radiant
Structure and exterior
- Roof:Shingle
- Year built:2005
- Building area:2,964 sq. ft.
- Lot area:1.57 Acres
Schools
- High school:TWIN VALLEY
- Middle school:TWIN VALLEY
Utilities
- Water:Well
- Sewer:On Site Septic
Finances and disclosures
- Price:$589,000
- Price per sq. ft.:$198.72
- Tax amount:$5,365 (2024)
New listings near 580 Buchanon Rd
- Coming SoonOpen Sun, 1 to 3pm
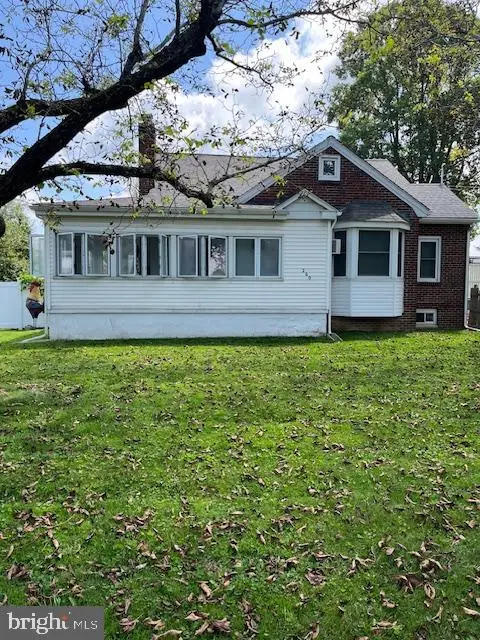 $364,900Coming Soon3 beds 2 baths
$364,900Coming Soon3 beds 2 baths260 Pequea Ave, HONEY BROOK, PA 19344
MLS# PACT2106244Listed by: PAGODA REALTY - Coming Soon
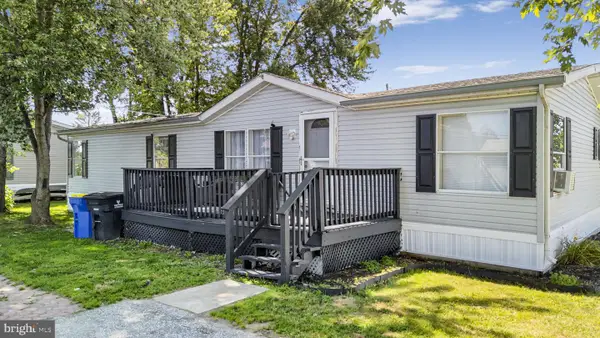 $85,000Coming Soon3 beds 2 baths
$85,000Coming Soon3 beds 2 baths51 Gregory Cir, HONEY BROOK, PA 19344
MLS# PACT2106044Listed by: EXP REALTY, LLC - New
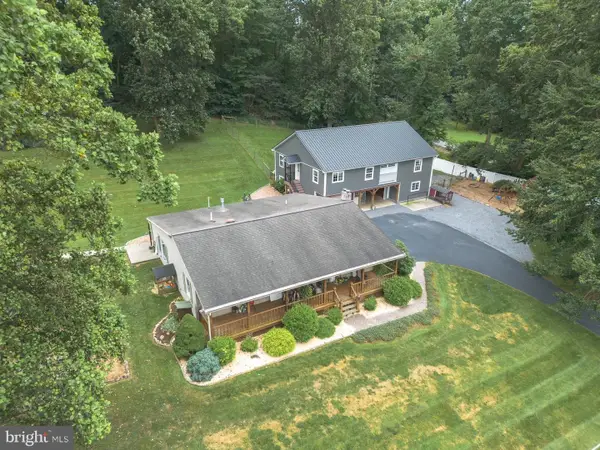 $450,000Active3 beds 2 baths1,932 sq. ft.
$450,000Active3 beds 2 baths1,932 sq. ft.2200 Beaver Dam Rd, HONEY BROOK, PA 19344
MLS# PACT2106032Listed by: HOSTETTER REALTY LLC  $65,000Active2 beds 2 baths784 sq. ft.
$65,000Active2 beds 2 baths784 sq. ft.24 Erica Cir, HONEY BROOK, PA 19344
MLS# PACT2105418Listed by: IRON VALLEY REAL ESTATE OF LANCASTER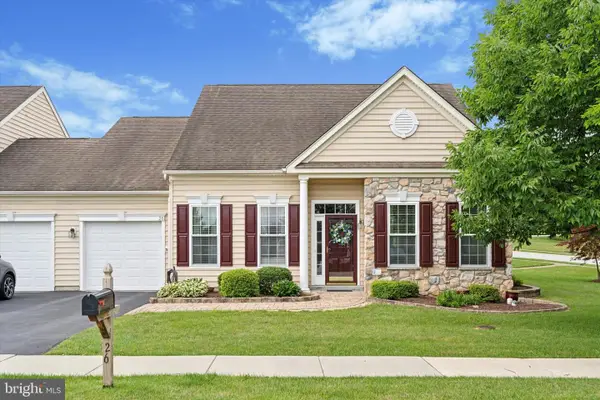 $409,900Pending3 beds 3 baths1,751 sq. ft.
$409,900Pending3 beds 3 baths1,751 sq. ft.26 Summerlin Dr, HONEY BROOK, PA 19344
MLS# PACT2103966Listed by: RE/MAX ACTION ASSOCIATES $525,000Pending4 beds 3 baths2,124 sq. ft.
$525,000Pending4 beds 3 baths2,124 sq. ft.120 Acorn Way, HONEY BROOK, PA 19344
MLS# PACT2105322Listed by: RE/MAX PROFESSIONAL REALTY $325,000Pending3 beds 2 baths1,540 sq. ft.
$325,000Pending3 beds 2 baths1,540 sq. ft.237 Dove Dr, HONEY BROOK, PA 19344
MLS# PACT2105386Listed by: BEILER-CAMPBELL REALTORS-KENNETT SQUARE $595,000Active3 beds 3 baths2,198 sq. ft.
$595,000Active3 beds 3 baths2,198 sq. ft.110 Hillbrook Dr, HONEY BROOK, PA 19344
MLS# PACT2103608Listed by: EXP REALTY, LLC $94,500Active2 beds 2 baths924 sq. ft.
$94,500Active2 beds 2 baths924 sq. ft.5 Vintage Ln, HONEY BROOK, PA 19344
MLS# PACT2105092Listed by: HORNING FARM AGENCY INC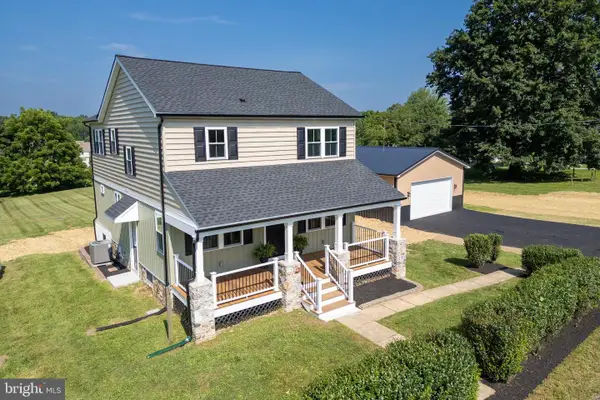 $599,900Active3 beds 3 baths2,100 sq. ft.
$599,900Active3 beds 3 baths2,100 sq. ft.1131 N Manor Rd, HONEY BROOK, PA 19344
MLS# PACT2105008Listed by: CENTURY 21 NORRIS-VALLEY FORGE
