1006 Sweet Brier Drive, Hopewell Twp, PA 15001
Local realty services provided by:ERA Lechner & Associates, Inc.
Listed by:sandra toulouse
Office:berkshire hathaway the preferred realty
MLS#:1721305
Source:PA_WPN
Price summary
- Price:$415,000
- Price per sq. ft.:$178.88
About this home
Attractive open two-story showcases the updated laminate flooring. Gourmet kitchen with granite countertops, stainless appliances, custom backsplash, additional counter space with built in wine cooler and center island breakfast bar. Versatile first floor with spacious family room featuring cozy corner fireplace, formal dining room, office/living room, half bath and convenient laundry room. The upper level highlights the impressive owner's suite with cathedral ceilings, double bowl vanity and separate shower, dual walk-in closets, three generously sized bedrooms and full main bath. 26X19 basement with half bath could be easily completed for additional living area. Newer siding, HVAC and hot water tank. Enjoy outdoor relaxing on the new oversized Trex deck that overlooks the huge level fenced yard! An easy walk to all Hopewell Schools and perfectly located near I-376, Airport, Beaver corridor, I-576 toll road and shopping.
Contact an agent
Home facts
- Year built:2007
- Listing ID #:1721305
- Added:4 day(s) ago
- Updated:September 22, 2025 at 07:55 PM
Rooms and interior
- Bedrooms:4
- Total bathrooms:4
- Full bathrooms:2
- Half bathrooms:2
- Living area:2,320 sq. ft.
Heating and cooling
- Cooling:Central Air
- Heating:Gas
Structure and exterior
- Roof:Asphalt
- Year built:2007
- Building area:2,320 sq. ft.
- Lot area:0.29 Acres
Utilities
- Water:Public
Finances and disclosures
- Price:$415,000
- Price per sq. ft.:$178.88
- Tax amount:$6,520
New listings near 1006 Sweet Brier Drive
- New
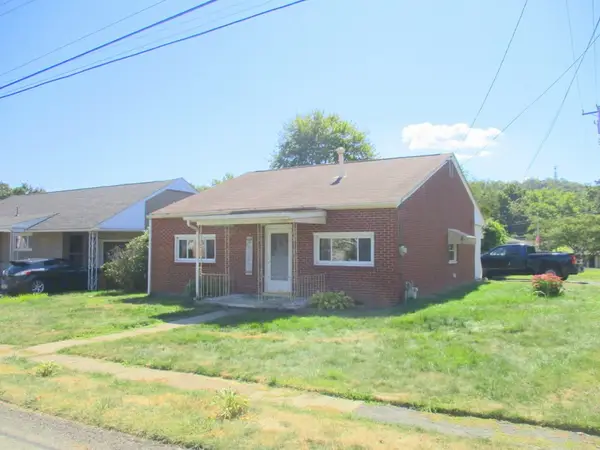 $99,900Active3 beds 2 baths988 sq. ft.
$99,900Active3 beds 2 baths988 sq. ft.2799 Johnson Street, Hopewell Twp, PA 15001
MLS# 1722284Listed by: VALLEY REALTY COMPANY - New
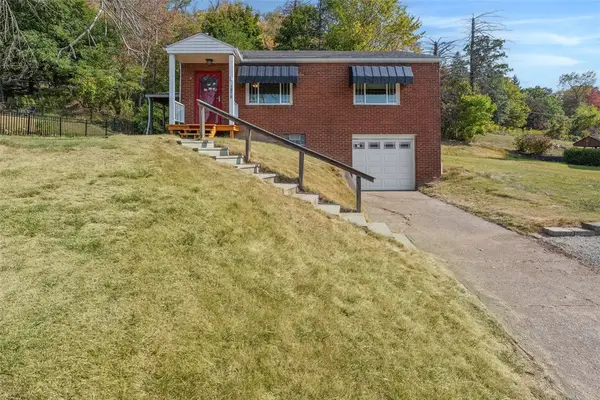 $200,000Active2 beds 1 baths896 sq. ft.
$200,000Active2 beds 1 baths896 sq. ft.1858 Brodhead Rd, Hopewell Twp, PA 15001
MLS# 1722095Listed by: COLDWELL BANKER REALTY - New
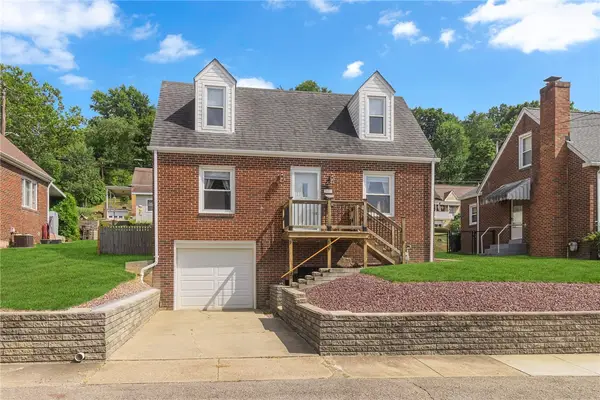 $169,900Active2 beds 1 baths
$169,900Active2 beds 1 baths2503 Marion, Hopewell Twp, PA 15001
MLS# 1722056Listed by: RE/MAX SELECT REALTY - New
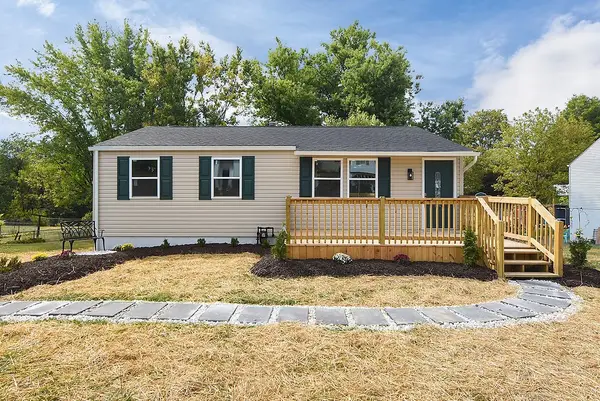 $240,000Active3 beds 2 baths
$240,000Active3 beds 2 baths3245 Bradbury Drive, Hopewell Twp, PA 15001
MLS# 1721688Listed by: COLDWELL BANKER REALTY 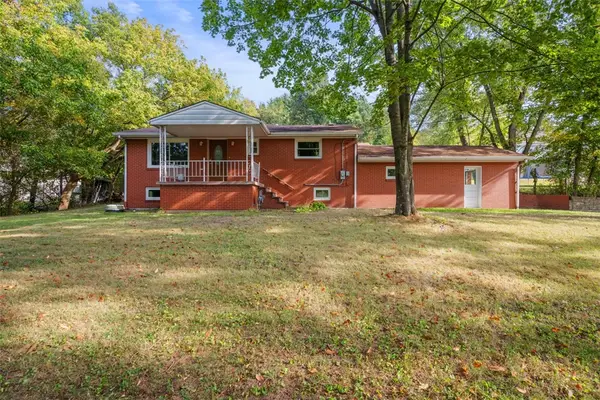 $184,900Pending2 beds 3 baths950 sq. ft.
$184,900Pending2 beds 3 baths950 sq. ft.4001 Crissman Dr, Hopewell Twp, PA 15001
MLS# 1721611Listed by: RE/MAX SELECT REALTY $269,900Active3 beds 2 baths1,502 sq. ft.
$269,900Active3 beds 2 baths1,502 sq. ft.2009 Circle Dr, Hopewell Twp, PA 15001
MLS# 1720092Listed by: BUY-N-SELL REAL ESTATE $240,000Active3 beds 2 baths1,221 sq. ft.
$240,000Active3 beds 2 baths1,221 sq. ft.2271-2273 Brodhead Road P Brodhead Rd, Hopewell Twp, PA 15001
MLS# 1714610Listed by: COLDWELL BANKER REALTY $579,000Active4 beds 1 baths
$579,000Active4 beds 1 baths1182 Airport Rd., Hopewell Twp, PA 15001
MLS# 1718796Listed by: HOWARD HANNA REAL ESTATE SERVICES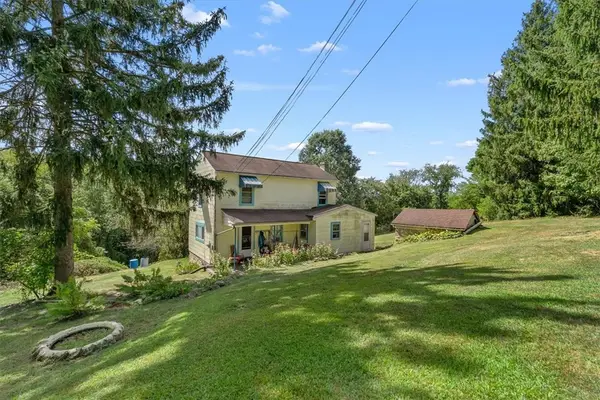 $579,000Active4 beds 1 baths1,254 sq. ft.
$579,000Active4 beds 1 baths1,254 sq. ft.1182 Airport Rd., Hopewell Twp, PA 15001
MLS# 1718794Listed by: HOWARD HANNA REAL ESTATE SERVICES
