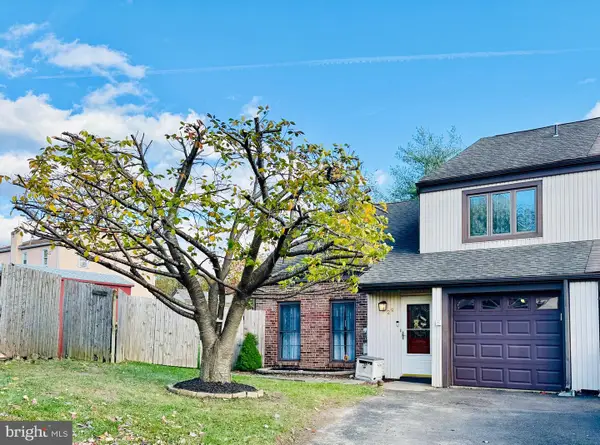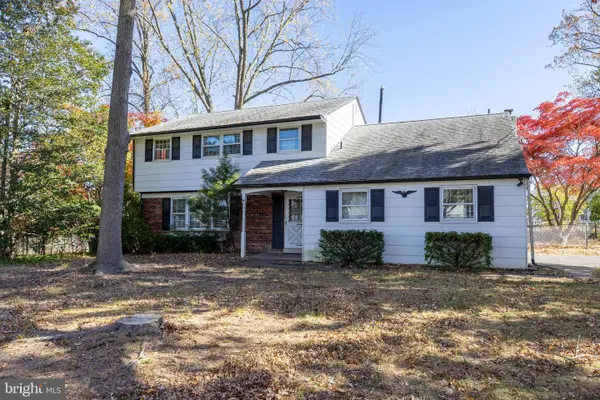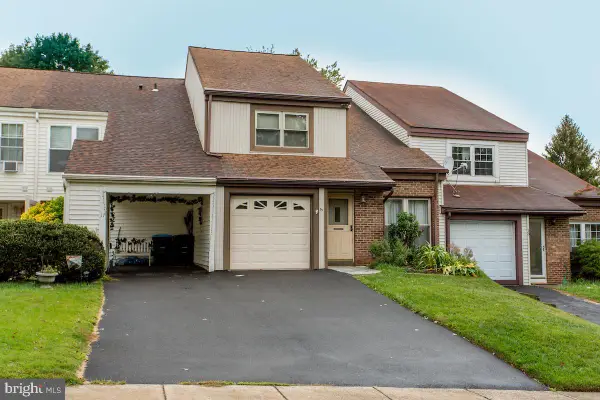211 Summer Ave, Horsham, PA 19044
Local realty services provided by:O'BRIEN REALTY ERA POWERED
Listed by: brian john majeska
Office: redfin corporation
MLS#:PAMC2160458
Source:BRIGHTMLS
Price summary
- Price:$464,900
- Price per sq. ft.:$291.84
About this home
Beautifully renovated and move-in ready, this 3-bedroom home offers modern updates, a versatile floor plan, and new flooring with recessed lighting throughout. The inviting living room features a vaulted ceiling, while the fully remodeled, contemporary eat-in kitchen includes a sunlit dining area or sunroom that opens to the expansive rear deck and huge fenced backyard—perfect for entertaining or relaxing. The spacious primary bedroom boasts hardwood flooring, while two additional bedrooms with ample closet space are served by two updated full bathrooms. Additional highlights include a new air handler and condenser, new boiler, freshly painted and refreshed deck, a large basement with laundry and ample storage, plus a detached garage and generous driveway. Located in the sought-after Hatboro-Horsham School District, this home offers easy access to major highways (611, PA Turnpike, 263), the regional rail line in Hatboro, and shopping and dining in nearby Warrington and Willow Grove. Mortgage savings may be available for buyers of this listing.
Contact an agent
Home facts
- Year built:1940
- Listing ID #:PAMC2160458
- Added:6 day(s) ago
- Updated:November 14, 2025 at 12:29 PM
Rooms and interior
- Bedrooms:3
- Total bathrooms:2
- Full bathrooms:2
- Living area:1,593 sq. ft.
Heating and cooling
- Cooling:Central A/C
- Heating:Baseboard - Hot Water, Natural Gas
Structure and exterior
- Roof:Shingle
- Year built:1940
- Building area:1,593 sq. ft.
- Lot area:0.28 Acres
Utilities
- Water:Public
- Sewer:Public Sewer
Finances and disclosures
- Price:$464,900
- Price per sq. ft.:$291.84
- Tax amount:$5,093 (2025)
New listings near 211 Summer Ave
- Open Sun, 12 to 3pmNew
 $449,000Active3 beds 2 baths1,802 sq. ft.
$449,000Active3 beds 2 baths1,802 sq. ft.29 Log Pond Dr, HORSHAM, PA 19044
MLS# PAMC2160378Listed by: HOMESTARR REALTY  $375,000Pending4 beds 3 baths2,272 sq. ft.
$375,000Pending4 beds 3 baths2,272 sq. ft.37 Maurice Ln, HATBORO, PA 19040
MLS# PAMC2160446Listed by: RE/MAX RELIANCE- Open Sat, 11am to 4pm
 $717,400Active3 beds 3 baths2,465 sq. ft.
$717,400Active3 beds 3 baths2,465 sq. ft.18 Patriot Ln, HORSHAM, PA 19044
MLS# PAMC2160416Listed by: PULTE HOMES OF PA LIMITED PARTNERSHIP  $704,990Active3 beds 3 baths2,465 sq. ft.
$704,990Active3 beds 3 baths2,465 sq. ft.29 Patriot Ln, HORSHAM, PA 19044
MLS# PAMC2160404Listed by: PULTE HOMES OF PA LIMITED PARTNERSHIP $450,000Active4 beds 3 baths2,046 sq. ft.
$450,000Active4 beds 3 baths2,046 sq. ft.2 Cedarbrook Dr, HORSHAM, PA 19044
MLS# PAMC2159740Listed by: KELLER WILLIAMS REAL ESTATE-MONTGOMERYVILLE $415,000Pending3 beds 2 baths1,885 sq. ft.
$415,000Pending3 beds 2 baths1,885 sq. ft.6 Pheasant Run, HORSHAM, PA 19044
MLS# PAMC2159406Listed by: REAL OF PENNSYLVANIA $460,000Pending3 beds 3 baths1,802 sq. ft.
$460,000Pending3 beds 3 baths1,802 sq. ft.8 Barrel Stave Cir, HORSHAM, PA 19044
MLS# PAMC2159336Listed by: HOMESTARR REALTY $410,000Pending3 beds 3 baths1,630 sq. ft.
$410,000Pending3 beds 3 baths1,630 sq. ft.124 Sarahs Ln, HORSHAM, PA 19044
MLS# PAMC2159182Listed by: KELLER WILLIAMS REAL ESTATE-MONTGOMERYVILLE $389,000Active3 beds 2 baths1,678 sq. ft.
$389,000Active3 beds 2 baths1,678 sq. ft.15 Barrel Stave Cir, HORSHAM, PA 19044
MLS# PAMC2157698Listed by: REALTY ONE GROUP SUPREME
