213 Garden Ave, HORSHAM, PA 19044
Local realty services provided by:ERA Central Realty Group
Listed by:sherry l lamelza
Office:coldwell banker hearthside-doylestown
MLS#:PAMC2152368
Source:BRIGHTMLS
Price summary
- Price:$410,000
- Price per sq. ft.:$338.56
About this home
Showings begin on Thursday September 4th
Welcome to this charming ranch-style home located in the sought-after Hatboro-Horsham School District. Featuring 3 bedrooms and 1.5 bathrooms, this home offers hardwood flooring throughout much of the first floor. The inviting living room boasts a bay window that fills the space with natural light, along with an electric fireplace that adds warmth and character. A spacious dining room opens to the rear deck through French doors, creating an ideal setting for indoor-outdoor living. The deck is designed with maintenance-free floorboards and overlooks a fenced-in yard with elevated garden beds, perennial plantings that bring color throughout the seasons, and two convenient storage sheds. The kitchen is appointed with stainless steel appliances, a stylish backsplash, and parquet flooring, with direct access to the one-car garage. From the garage, you can also step into the side yard or head down to the unfinished basement, which includes a laundry area and a wood-burning stove. The primary bedroom offers the convenience of a private half bath, while the full bathroom features tiled flooring and a tiled shower.
Perfectly situated close to shopping and major routes, this home offers both convenience and comfort. For added peace of mind, a one-year home warranty is included.
Contact an agent
Home facts
- Year built:1978
- Listing ID #:PAMC2152368
- Added:16 day(s) ago
- Updated:September 06, 2025 at 07:24 AM
Rooms and interior
- Bedrooms:3
- Total bathrooms:2
- Full bathrooms:1
- Half bathrooms:1
- Living area:1,211 sq. ft.
Heating and cooling
- Cooling:Central A/C
- Heating:Hot Water, Oil
Structure and exterior
- Year built:1978
- Building area:1,211 sq. ft.
- Lot area:0.24 Acres
Utilities
- Water:Public
- Sewer:Public Sewer
Finances and disclosures
- Price:$410,000
- Price per sq. ft.:$338.56
- Tax amount:$5,119 (2025)
New listings near 213 Garden Ave
- Coming Soon
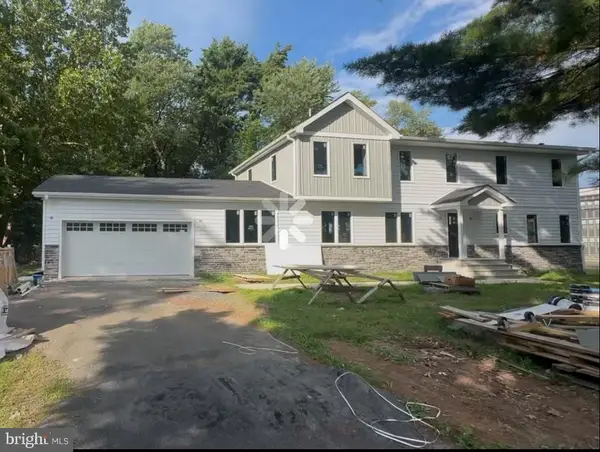 $1,200,000Coming Soon3 beds 1 baths
$1,200,000Coming Soon3 beds 1 baths300 Witmer Rd, HORSHAM, PA 19044
MLS# PAMC2153908Listed by: IGNITE REALTY GROUP - New
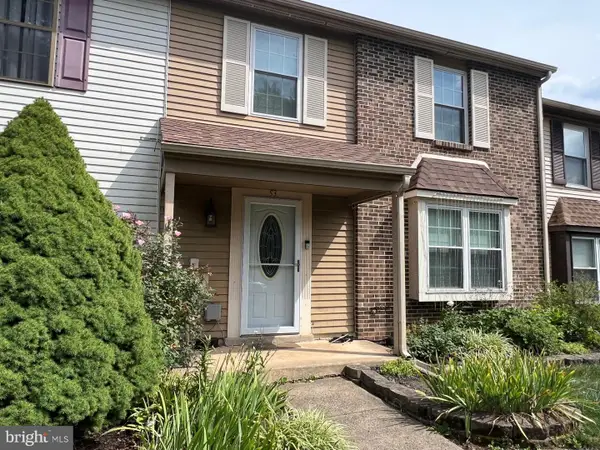 $330,000Active3 beds 2 baths1,256 sq. ft.
$330,000Active3 beds 2 baths1,256 sq. ft.53 Loggers Mill Rd, HORSHAM, PA 19044
MLS# PAMC2153764Listed by: HOMESTARR REALTY - Coming Soon
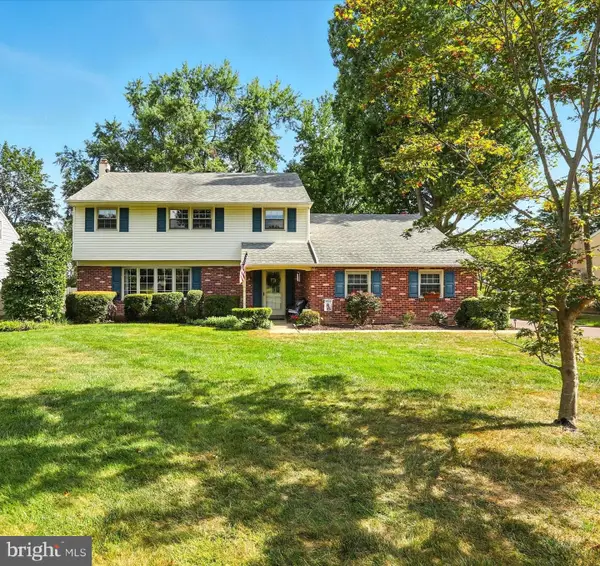 $549,000Coming Soon5 beds 4 baths
$549,000Coming Soon5 beds 4 baths236 Oak Hill Dr, HATBORO, PA 19040
MLS# PAMC2151976Listed by: COLDWELL BANKER HEARTHSIDE-LAHASKA - Open Sun, 12 to 2pmNew
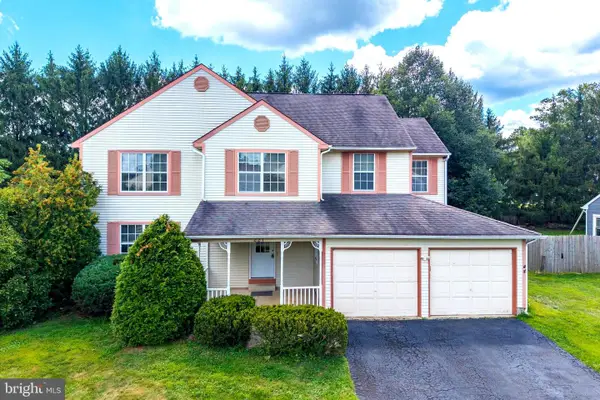 $695,000Active4 beds 3 baths2,578 sq. ft.
$695,000Active4 beds 3 baths2,578 sq. ft.221 Winchester Dr, HORSHAM, PA 19044
MLS# PAMC2153092Listed by: BHHS FOX & ROACH-BLUE BELL - New
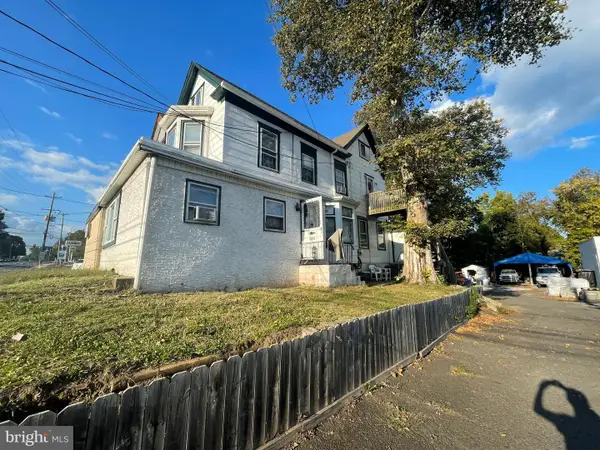 $415,000Active6 beds -- baths
$415,000Active6 beds -- baths474 Easton Rd, HORSHAM, PA 19044
MLS# PAMC2153460Listed by: KELLER WILLIAMS REAL ESTATE TRI-COUNTY - New
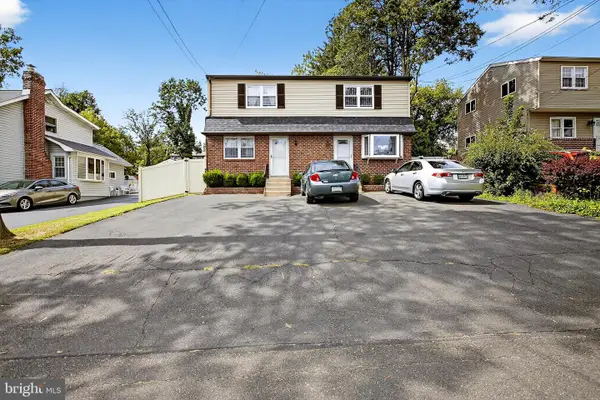 $275,000Active2 beds 2 baths1,044 sq. ft.
$275,000Active2 beds 2 baths1,044 sq. ft.454-1/2 Avenue A #a, HORSHAM, PA 19044
MLS# PAMC2153048Listed by: UNITED REAL ESTATE  $300,000Pending2 beds 1 baths917 sq. ft.
$300,000Pending2 beds 1 baths917 sq. ft.39 Brookside Ct #39, HORSHAM, PA 19044
MLS# PAMC2152008Listed by: RE/MAX CENTRE REALTORS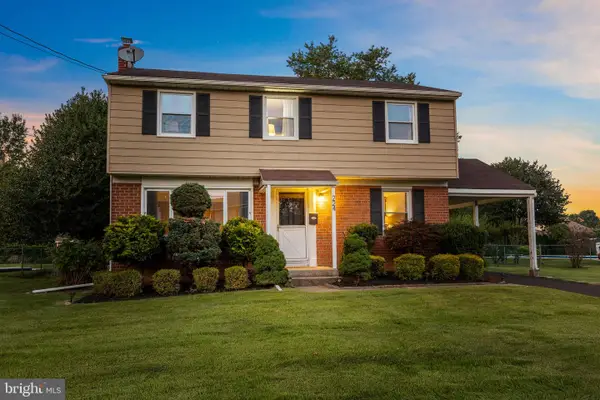 $535,000Pending4 beds 2 baths1,666 sq. ft.
$535,000Pending4 beds 2 baths1,666 sq. ft.224 Crestview Rd, HATBORO, PA 19040
MLS# PAMC2151974Listed by: HOMESTARR REALTY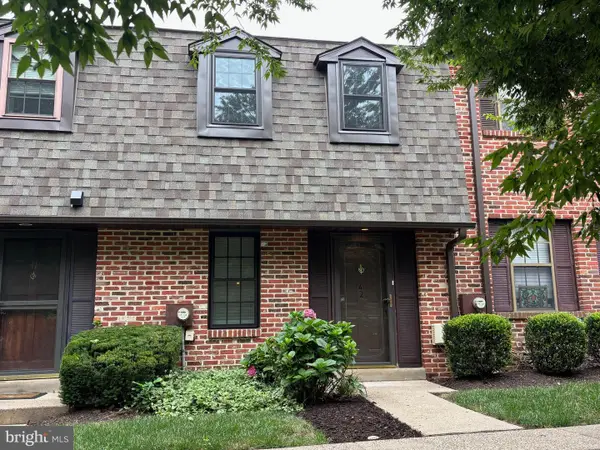 $389,000Active2 beds 3 baths1,800 sq. ft.
$389,000Active2 beds 3 baths1,800 sq. ft.42 Windsor Pass #42, HORSHAM, PA 19044
MLS# PAMC2151660Listed by: KELLER WILLIAMS REAL ESTATE-HORSHAM
