29 Log Pond Dr, Horsham, PA 19044
Local realty services provided by:ERA OakCrest Realty, Inc.
29 Log Pond Dr,Horsham, PA 19044
$445,000
- 3 Beds
- 2 Baths
- - sq. ft.
- Single family
- Sold
Listed by: victoria e lutter
Office: homestarr realty
MLS#:PAMC2160378
Source:BRIGHTMLS
Sorry, we are unable to map this address
Price summary
- Price:$445,000
About this home
Tucked away on a Quiet Cul-de-sac, this Charming Twin Home located in sought after Horsham Township offers 3 Bedrooms, and 1.5 Baths. When you enter through the Tiled Foyer you immediately feel the light and airiness of the Spacious Living Room which features a Vaulted Ceiling and flows seamlessly into the Dining Room. Straight back from the Foyer is the Kitchen, which showcases beautiful Maple Cabinetry with Granite Counters and Tile Flooring. There is a cozy Breakfast Nook with a Wine Storage Cabinet above, and a small Pantry at the other end of the Kitchen as well. Off the Kitchen, there is a nice sized Half Bath, Laundry Room and access to the Garage. In the rear of the Home, the Family Room which is currently being used as the Dining Room, has beautiful Hardwood Flooring and 2 charming Octagon Windows over looking the yard. Off that room is a Screened in Porch that leads to the Large Backyard (one of the biggest in the development) and a Shed for your outdoor needs. The highlight of the Yard is a Huge Inground Pool, perfect for entertaining and relaxing. Sellers recently replaced the Tiles and Coping in and around the Pool. Upstairs there are 3 nice sized Bedrooms and a Large Full Bath with Tile Flooring and a separate Soaking Tub and Stall Shower. In the Hallway is a pull down ladder to access more Storage in the Attic. All new Carpeting was installed in 2024. Hot Water Heater was replaced in 2024, and the Heater and Central Air were replaced in 2016. This home is located in Award Winning Hatboro-Horsham School District, and close to parks, shopping, and entertainment making it an ideal location to call Home.
Contact an agent
Home facts
- Year built:1979
- Listing ID #:PAMC2160378
- Added:52 day(s) ago
- Updated:December 30, 2025 at 05:35 AM
Rooms and interior
- Bedrooms:3
- Total bathrooms:2
- Full bathrooms:1
- Half bathrooms:1
Heating and cooling
- Cooling:Central A/C
- Heating:Electric, Forced Air, Heat Pump - Electric BackUp
Structure and exterior
- Roof:Pitched
- Year built:1979
Schools
- High school:HATBORO-HORSHAM
- Middle school:KEITH VALLEY
- Elementary school:SIMMONS
Utilities
- Water:Public
- Sewer:Public Sewer
Finances and disclosures
- Price:$445,000
- Tax amount:$5,266 (2025)
New listings near 29 Log Pond Dr
- New
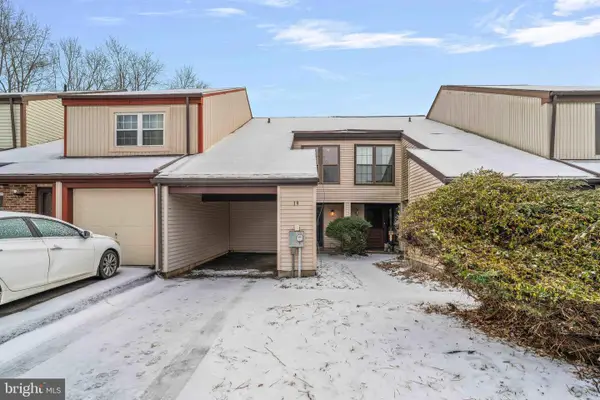 $360,000Active2 beds 2 baths1,264 sq. ft.
$360,000Active2 beds 2 baths1,264 sq. ft.19 Jack Ladder Cir, HORSHAM, PA 19044
MLS# PAMC2163672Listed by: KELLER WILLIAMS REAL ESTATE-LANGHORNE - Open Sat, 1 to 3pmNew
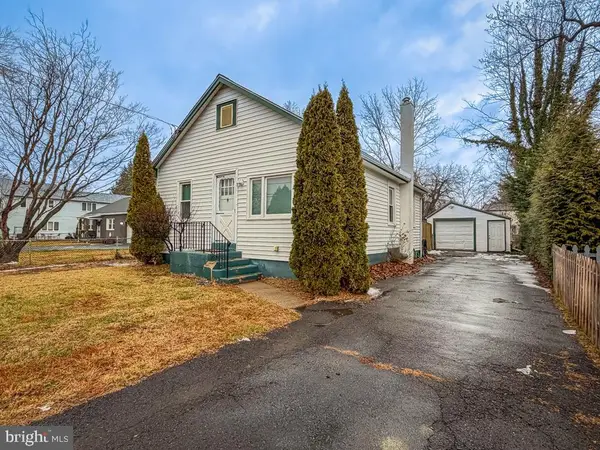 $350,000Active2 beds 1 baths846 sq. ft.
$350,000Active2 beds 1 baths846 sq. ft.434 Woodland Ave, HORSHAM, PA 19044
MLS# PAMC2164292Listed by: KELLER WILLIAMS REAL ESTATE-LANGHORNE - New
 $360,000Active2 beds 2 baths1,307 sq. ft.
$360,000Active2 beds 2 baths1,307 sq. ft.453 Brown Briar Cir, HORSHAM, PA 19044
MLS# PAMC2164084Listed by: KELLER WILLIAMS REAL ESTATE-HORSHAM 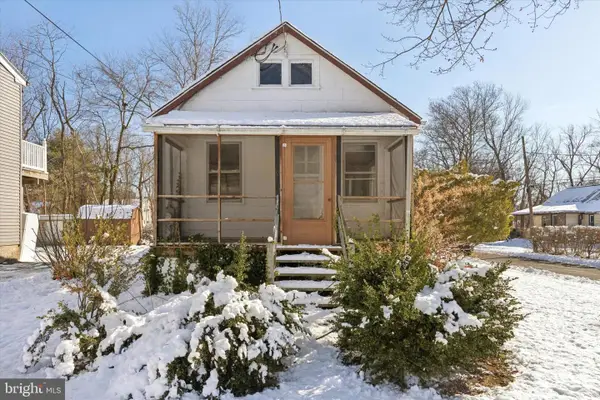 $215,000Pending1 beds 1 baths544 sq. ft.
$215,000Pending1 beds 1 baths544 sq. ft.339 Laurel Ave, HORSHAM, PA 19044
MLS# PAMC2163914Listed by: COLDWELL BANKER REALTY- Coming Soon
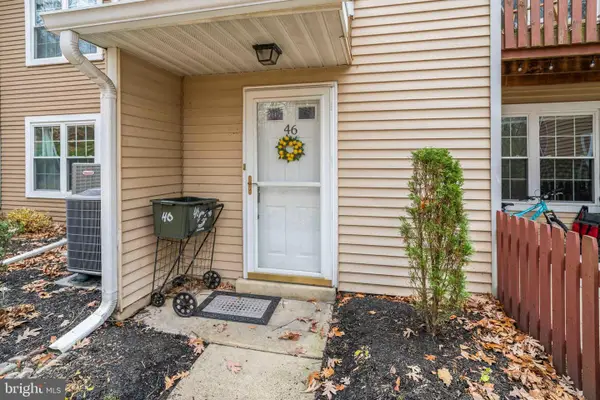 $360,000Coming Soon2 beds 2 baths
$360,000Coming Soon2 beds 2 baths46 Woodbine Ct, HORSHAM, PA 19044
MLS# PAMC2163472Listed by: KELLER WILLIAMS REAL ESTATE-LANGHORNE 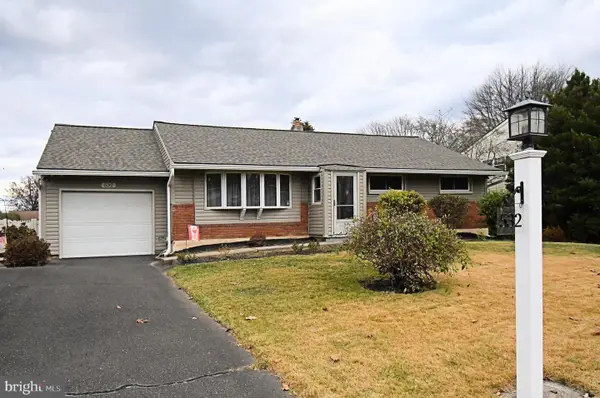 $449,900Pending3 beds 1 baths1,657 sq. ft.
$449,900Pending3 beds 1 baths1,657 sq. ft.532 Sherwood Ln, HATBORO, PA 19040
MLS# PAMC2163346Listed by: HOMESTARR REALTY $465,000Pending3 beds 2 baths1,788 sq. ft.
$465,000Pending3 beds 2 baths1,788 sq. ft.422 W Moreland Ave, HATBORO, PA 19040
MLS# PAMC2162818Listed by: BHHS FOX & ROACH-JENKINTOWN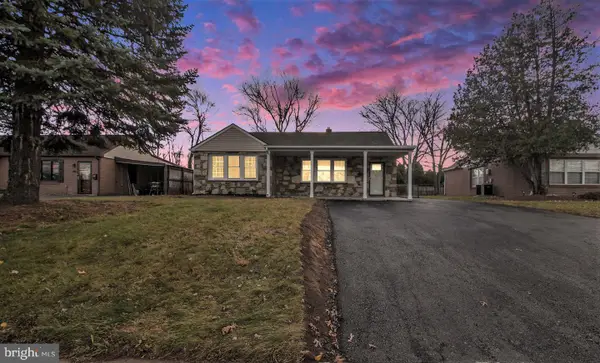 $395,000Active3 beds 1 baths1,008 sq. ft.
$395,000Active3 beds 1 baths1,008 sq. ft.711 W County Line Rd #, HATBORO, PA 19040
MLS# PAMC2162638Listed by: DAN HELWIG INC $415,000Pending3 beds 2 baths1,120 sq. ft.
$415,000Pending3 beds 2 baths1,120 sq. ft.208 Marilyn Rd, HATBORO, PA 19040
MLS# PAMC2162416Listed by: COLDWELL BANKER HEARTHSIDE REALTORS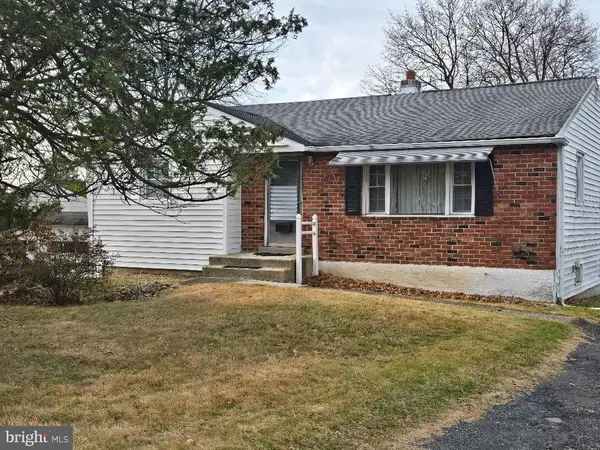 $394,900Active3 beds 1 baths1,034 sq. ft.
$394,900Active3 beds 1 baths1,034 sq. ft.258 Garden Ave, HORSHAM, PA 19044
MLS# PAMC2162114Listed by: R H M REAL ESTATE INC
