53 Loggers Mill Rd, Horsham, PA 19044
Local realty services provided by:Mountain Realty ERA Powered
53 Loggers Mill Rd,Horsham, PA 19044
$366,500
- 3 Beds
- 2 Baths
- 1,256 sq. ft.
- Townhouse
- Pending
Listed by: kelly a myers
Office: re/max achievers-collegeville
MLS#:PAMC2162080
Source:BRIGHTMLS
Price summary
- Price:$366,500
- Price per sq. ft.:$291.8
About this home
OPEN HOUSE Scheduled for Sunday 11/23 from 12-3:00.
Welcome to 53 Loggers Mill Rd in the desirable Saw Mill Valley community in Horsham! NO HOA FEES! This beautiful 3 bedroom, 1.5 bath home offers an inviting open floor plan with great natural lighting throughout. The spacious living room, dining room and kitchen are all enhanced by large picture windows that brighten the entire main level. The updated kitchen features granite counter tops in a neutral tone, a decorative backsplash, painted wood cabinetry, under cabinet lighting and stainless-steel appliances. Step outside to the fenced-in back patio with 2 sheds for storage. This space offers plenty of room for relaxing, entertaining or gardening. Backing to woods makes for a peaceful and private setting. The Refrigerator, Washer and Dryer are all included in as-is condition - - a wonderful bonus for the new owner. Additional highlights include Central Air and no association fees, and new paved driveway, making this home even more appealing. Located in Hatboro-Horsham School District, this home puts you in a prime location within Horsham Township known for its excellent parks, trails, restaurants and community events. Just a short drive away, you can enjoy the charming shops and dining in Ambler as well as the historic attractions, museums, boutiques, and cultural experiences of Doylestown. A perfect blend of comfort, convenience and location - - do not miss the opportunity to make this lovely home yours!
Contact an agent
Home facts
- Year built:1984
- Listing ID #:PAMC2162080
- Added:48 day(s) ago
- Updated:January 07, 2026 at 08:54 AM
Rooms and interior
- Bedrooms:3
- Total bathrooms:2
- Full bathrooms:1
- Half bathrooms:1
- Living area:1,256 sq. ft.
Heating and cooling
- Cooling:Central A/C
- Heating:Central, Electric
Structure and exterior
- Roof:Architectural Shingle
- Year built:1984
- Building area:1,256 sq. ft.
- Lot area:0.07 Acres
Utilities
- Water:Public
- Sewer:Public Sewer
Finances and disclosures
- Price:$366,500
- Price per sq. ft.:$291.8
- Tax amount:$4,250 (2025)
New listings near 53 Loggers Mill Rd
- New
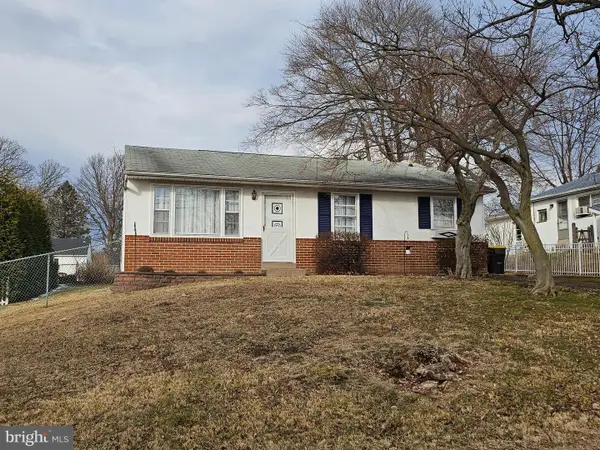 $399,900Active3 beds 1 baths1,184 sq. ft.
$399,900Active3 beds 1 baths1,184 sq. ft.312 Laurel Ave, HORSHAM, PA 19044
MLS# PAMC2164616Listed by: RE/MAX LEGACY - New
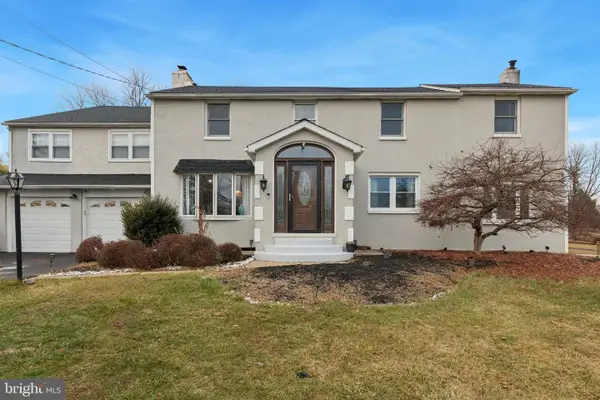 $865,000Active5 beds 4 baths5,020 sq. ft.
$865,000Active5 beds 4 baths5,020 sq. ft.316 Babylon Rd, HORSHAM, PA 19044
MLS# PAMC2164456Listed by: KW EMPOWER 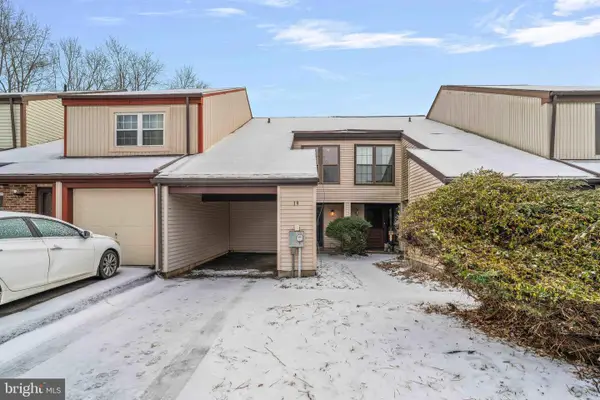 $360,000Pending2 beds 2 baths1,264 sq. ft.
$360,000Pending2 beds 2 baths1,264 sq. ft.19 Jack Ladder Cir, HORSHAM, PA 19044
MLS# PAMC2163672Listed by: KELLER WILLIAMS REAL ESTATE-LANGHORNE- New
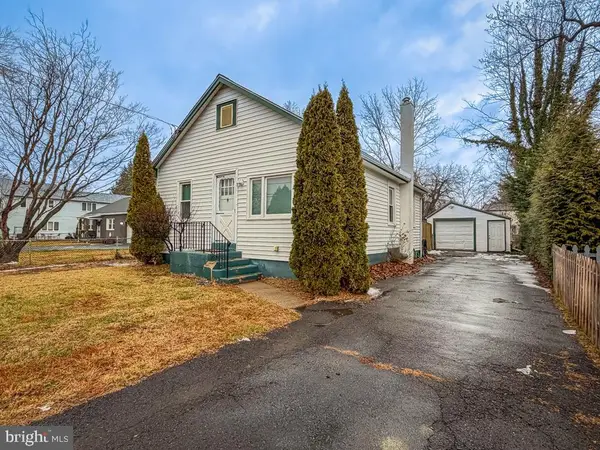 $350,000Active2 beds 1 baths846 sq. ft.
$350,000Active2 beds 1 baths846 sq. ft.434 Woodland Ave, HORSHAM, PA 19044
MLS# PAMC2164292Listed by: KELLER WILLIAMS REAL ESTATE-LANGHORNE  $360,000Active2 beds 2 baths1,307 sq. ft.
$360,000Active2 beds 2 baths1,307 sq. ft.453 Brown Briar Cir, HORSHAM, PA 19044
MLS# PAMC2164084Listed by: KELLER WILLIAMS REAL ESTATE-HORSHAM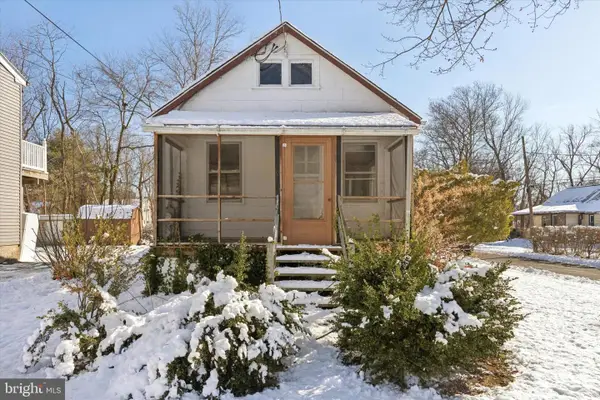 $215,000Pending1 beds 1 baths544 sq. ft.
$215,000Pending1 beds 1 baths544 sq. ft.339 Laurel Ave, HORSHAM, PA 19044
MLS# PAMC2163914Listed by: COLDWELL BANKER REALTY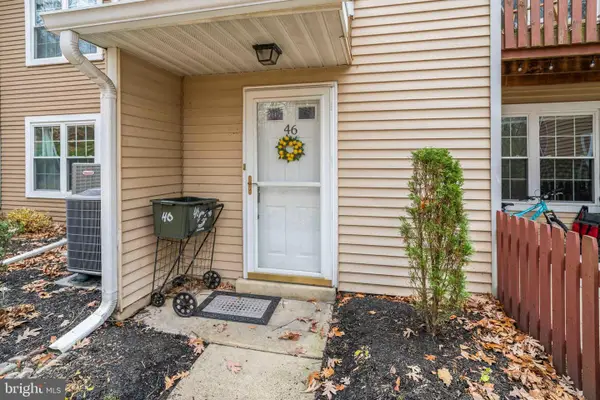 $360,000Pending2 beds 2 baths1,210 sq. ft.
$360,000Pending2 beds 2 baths1,210 sq. ft.46 Woodbine Ct, HORSHAM, PA 19044
MLS# PAMC2163472Listed by: KELLER WILLIAMS REAL ESTATE-LANGHORNE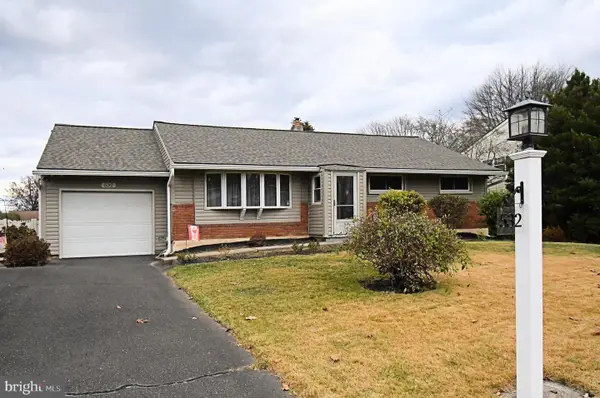 $449,900Pending3 beds 1 baths1,657 sq. ft.
$449,900Pending3 beds 1 baths1,657 sq. ft.532 Sherwood Ln, HATBORO, PA 19040
MLS# PAMC2163346Listed by: HOMESTARR REALTY $465,000Pending3 beds 2 baths1,788 sq. ft.
$465,000Pending3 beds 2 baths1,788 sq. ft.422 W Moreland Ave, HATBORO, PA 19040
MLS# PAMC2162818Listed by: BHHS FOX & ROACH-JENKINTOWN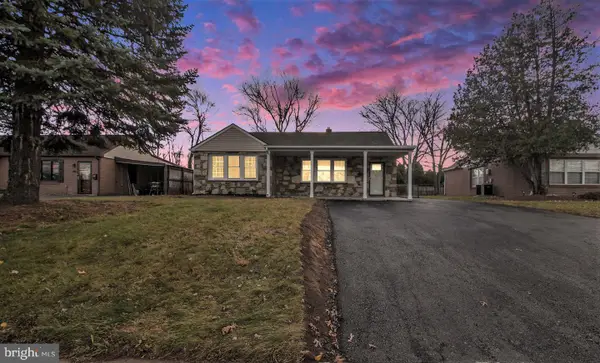 $395,000Active3 beds 1 baths1,008 sq. ft.
$395,000Active3 beds 1 baths1,008 sq. ft.711 W County Line Rd #, HATBORO, PA 19040
MLS# PAMC2162638Listed by: DAN HELWIG INC
