1002 Peggy Dr, HUMMELSTOWN, PA 17036
Local realty services provided by:ERA Cole Realty
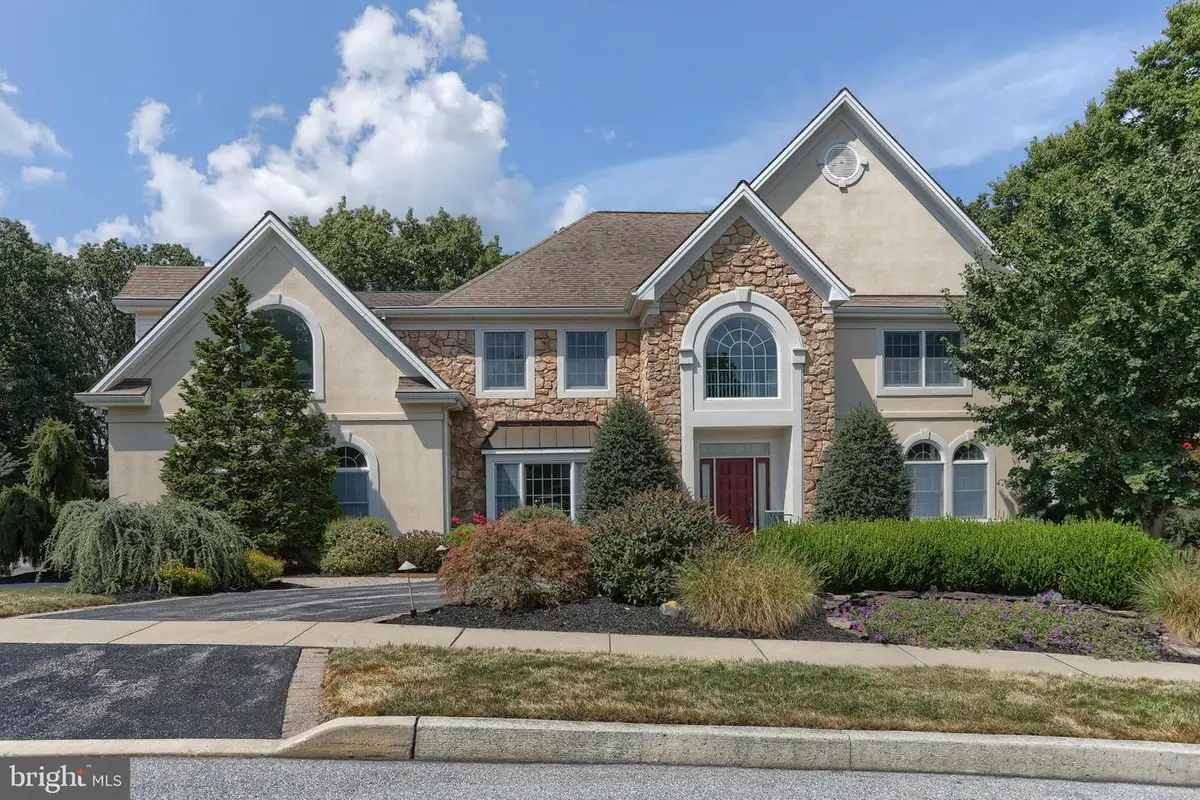
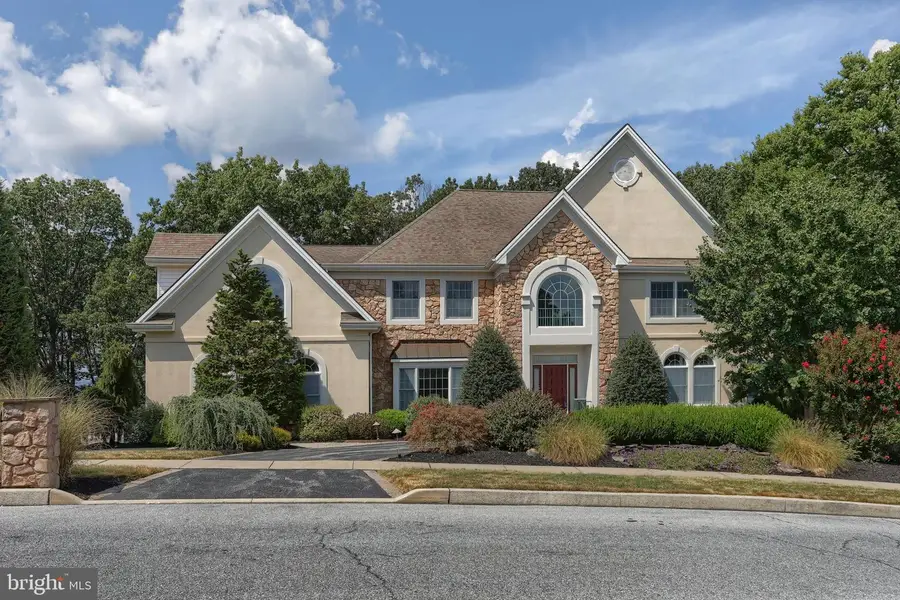

1002 Peggy Dr,HUMMELSTOWN, PA 17036
$1,375,000
- 6 Beds
- 5 Baths
- 7,039 sq. ft.
- Single family
- Active
Listed by:judy stover
Office:iron valley real estate of central pa
MLS#:PADA2047768
Source:BRIGHTMLS
Price summary
- Price:$1,375,000
- Price per sq. ft.:$195.34
- Monthly HOA dues:$29.17
About this home
Welcome to 1002 Peggy Drive, located in the desirable Derry Woods Development of Hummelstown! Nestled on over an acre of wooded beauty, this stunning six-bedroom, three full bath, and two half bath home offers a rare blend of privacy, elegance, and nature. Surrounded by mature trees where deer are known to bed down, you’ll enjoy serene views and peaceful living just minutes from town, Hershey Schools, Hershey area attractions, Hershey Medical Center, and major highways. Step inside to find a bright and inviting floor plan featuring hardwood floors and ceramic tile throughout the first floor. The heart of the home is its spectacular two-story solarium, wrapped in windows that flood the space with natural light and provide year-round views of the wooded backdrop. The chef’s kitchen is a true standout, complete with two ovens, a gas range, and dual pantries—perfect for both everyday cooking and entertaining. A mudroom adds convenience, while a three-car side-entry garage provides plenty of parking and storage space. Upstairs, you’ll find five spacious bedrooms, including a relaxing primary suite, and three full baths. The finished walkout basement adds even more living and entertaining space, featuring a bar, a sixth bedroom, and a half bath—ideal for guests, in-laws, or a private home office. Outside, enjoy a composite deck, gorgeous hardscaping, and peaceful wooded views that make every morning feel like a retreat. This tucked-away home in a neighborhood of trees is a rare find—luxurious living with a touch of nature’s tranquility!
Contact an agent
Home facts
- Year built:2001
- Listing Id #:PADA2047768
- Added:10 day(s) ago
- Updated:August 14, 2025 at 01:41 PM
Rooms and interior
- Bedrooms:6
- Total bathrooms:5
- Full bathrooms:3
- Half bathrooms:2
- Living area:7,039 sq. ft.
Heating and cooling
- Cooling:Central A/C
Structure and exterior
- Year built:2001
- Building area:7,039 sq. ft.
- Lot area:1.46 Acres
Schools
- High school:HERSHEY HIGH SCHOOL
Utilities
- Water:Public
- Sewer:Public Sewer
Finances and disclosures
- Price:$1,375,000
- Price per sq. ft.:$195.34
- Tax amount:$22,570 (2024)
New listings near 1002 Peggy Dr
- Coming SoonOpen Sun, 1 to 3pm
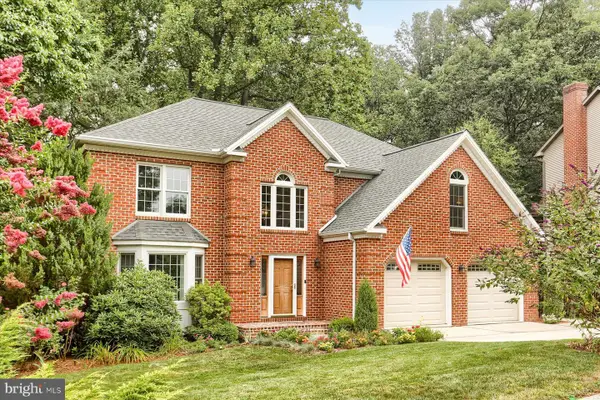 $599,400Coming Soon4 beds 4 baths
$599,400Coming Soon4 beds 4 baths761 Zermatt Dr, HUMMELSTOWN, PA 17036
MLS# PADA2047952Listed by: KELLER WILLIAMS OF CENTRAL PA - Coming Soon
 $302,900Coming Soon2 beds 3 baths
$302,900Coming Soon2 beds 3 baths547 Roslaire Dr, HUMMELSTOWN, PA 17036
MLS# PADA2048380Listed by: IRON VALLEY REAL ESTATE OF CENTRAL PA - Coming Soon
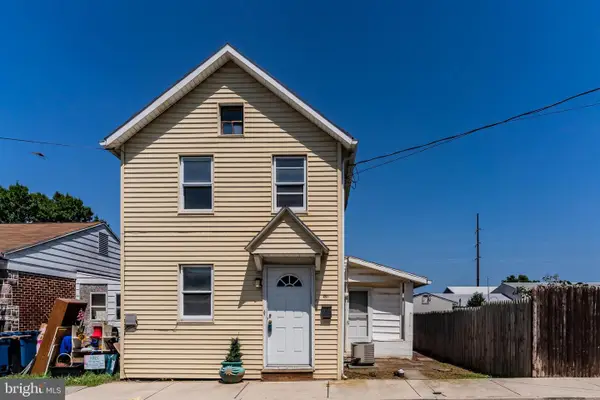 $179,900Coming Soon2 beds 2 baths
$179,900Coming Soon2 beds 2 baths258 W 2nd St, HUMMELSTOWN, PA 17036
MLS# PADA2048418Listed by: KELLER WILLIAMS REALTY - Coming SoonOpen Sun, 1 to 3pm
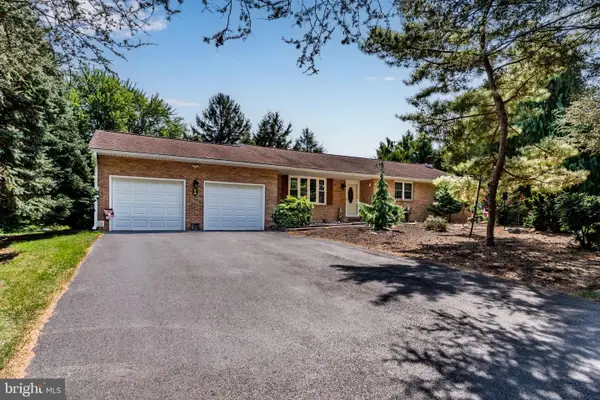 $365,000Coming Soon3 beds 2 baths
$365,000Coming Soon3 beds 2 baths1 Chalfont Cir, HUMMELSTOWN, PA 17036
MLS# PADA2048406Listed by: KELLER WILLIAMS OF CENTRAL PA - Coming Soon
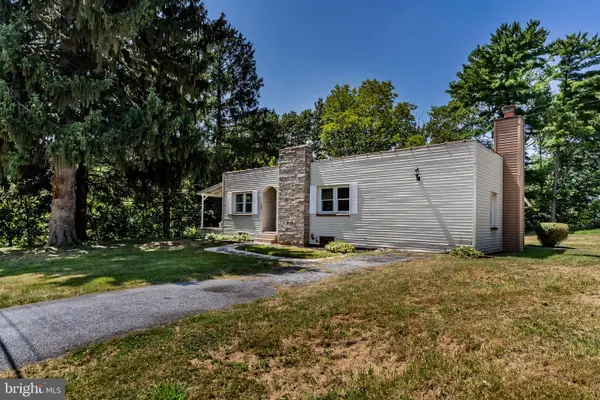 $249,900Coming Soon2 beds 1 baths
$249,900Coming Soon2 beds 1 baths994 Clifton Heights Rd, HUMMELSTOWN, PA 17036
MLS# PADA2048378Listed by: KELLER WILLIAMS OF CENTRAL PA - New
 $219,900Active4 beds 2 baths2,218 sq. ft.
$219,900Active4 beds 2 baths2,218 sq. ft.115 Remsburg St, HUMMELSTOWN, PA 17036
MLS# PADA2048300Listed by: CAVALRY REALTY LLC - New
 $299,999Active4 beds 3 baths1,610 sq. ft.
$299,999Active4 beds 3 baths1,610 sq. ft.109 E 2nd St, HUMMELSTOWN, PA 17036
MLS# PADA2048252Listed by: HOWARD HANNA COMPANY-HARRISBURG  Listed by ERA$331,000Pending3 beds 3 baths2,170 sq. ft.
Listed by ERA$331,000Pending3 beds 3 baths2,170 sq. ft.1124 Peggy Dr, HUMMELSTOWN, PA 17036
MLS# PADA2048196Listed by: MOUNTAIN REALTY ERA POWERED $673,000Pending4 beds 5 baths4,362 sq. ft.
$673,000Pending4 beds 5 baths4,362 sq. ft.3 Runyon Rd, HUMMELSTOWN, PA 17036
MLS# PADA2048202Listed by: RE/MAX SMARTHUB REALTY
