102 Calia Circle, Hummelstown, PA 17036
Local realty services provided by:ERA Central Realty Group
102 Calia Circle,Hummelstown, PA 17036
$2,950,000
- 5 Beds
- 5 Baths
- 5,261 sq. ft.
- Single family
- Active
Listed by: lindsay m fox, shannon clayton
Office: keller williams realty
MLS#:PADA2044668
Source:BRIGHTMLS
Price summary
- Price:$2,950,000
- Price per sq. ft.:$560.73
- Monthly HOA dues:$41.67
About this home
A FoxBuilt modern masterpiece rooted in natural beauty. This home situated on 1.61 offers panoramic views of the mountains and golf course. From the moment you arrive, the exquisite craftsmanship, thoughtful design, and luxurious materials of this newly constructed home are immediately apparent. Sophisticated yet inviting, the home’s exterior showcases timeless stonework and warm tones that set the stage for what lies within—a harmonious blend of organic textures and modern elegance.
Step through the foyer and experience a striking introduction to the home’s interior, where a double-sided stone fireplace draws the eye and sets the tone for the open concept living space. Vaulted ceilings with wood beams, expansive windows, and a seamless integration of natural elements create an atmosphere that feels both grand and grounded.
The heart of the home is the gourmet kitchen, designed with rich textures and earthy materials. From the custom cabinetry to the sleek, quartz countertops, double entry arched ways to the butler pantry, every element is curated to blend functionality with timeless beauty.
Flowing to the left of the living space of the home you will find a stylish powder room, and a designer mudroom with lockers, a walk-in closet, and functional storage complete the main level. A generous three-car garage offers ample space for vehicles and gear.
Off the dining area, a warm and inviting great room and sunroom invite connection and relaxation, while a dry bar adds a touch of refinement leading onto the covered deck with a built-in gas fireplace to enjoy year-round outdoor living.
On the main level you will enjoy a primary suite that offers a peaceful sanctuary, combining vaulted shiplap ceilings, exposed beams, and warm wood details. The en-suite bath exudes spa-like serenity, featuring sleek quartz finishes, custom cabinetry, and a spacious walk-in closet complete with a private washer and dryer.
Upstairs, a loft overlooks the living space below and connects four spacious bedrooms and three full bathrooms. Bedrooms 2 and 3 each offer private en-suite baths and walk-in closets, while Bedrooms 4 and 5 share a Jack-and-Jill bath, also with walk-in closets—providing comfort and privacy for family or guests.
This home is a beautifully crafted one-of-a-kind home designed for both everyday living and unforgettable gatherings.
Contact an agent
Home facts
- Year built:2025
- Listing ID #:PADA2044668
- Added:296 day(s) ago
- Updated:February 20, 2026 at 02:41 PM
Rooms and interior
- Bedrooms:5
- Total bathrooms:5
- Full bathrooms:4
- Half bathrooms:1
- Living area:5,261 sq. ft.
Heating and cooling
- Cooling:Central A/C
- Heating:90% Forced Air, Propane - Leased
Structure and exterior
- Roof:Asphalt
- Year built:2025
- Building area:5,261 sq. ft.
- Lot area:1.61 Acres
Schools
- High school:LOWER DAUPHIN
Utilities
- Water:Well
- Sewer:On Site Septic
Finances and disclosures
- Price:$2,950,000
- Price per sq. ft.:$560.73
- Tax amount:$6,524 (2023)
New listings near 102 Calia Circle
- New
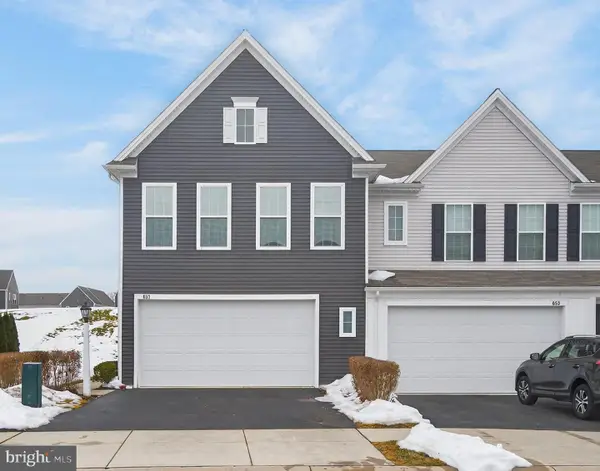 $380,000Active3 beds 3 baths1,765 sq. ft.
$380,000Active3 beds 3 baths1,765 sq. ft.657 Buck Dr, HUMMELSTOWN, PA 17036
MLS# PADA2056744Listed by: COLDWELL BANKER REALTY - Coming Soon
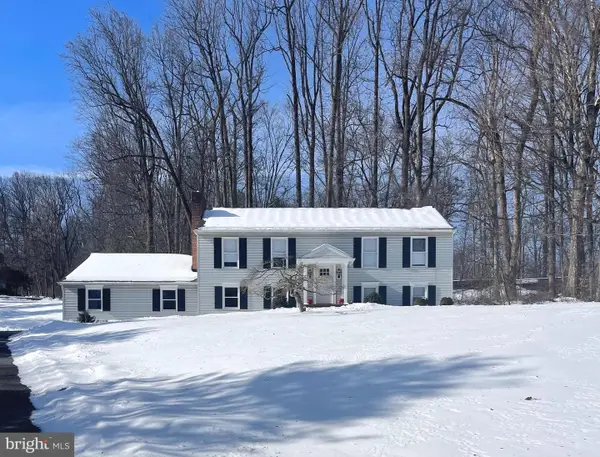 $439,000Coming Soon4 beds 2 baths
$439,000Coming Soon4 beds 2 baths2156 Miller Rd, HUMMELSTOWN, PA 17036
MLS# PADA2056492Listed by: COLDWELL BANKER REALTY 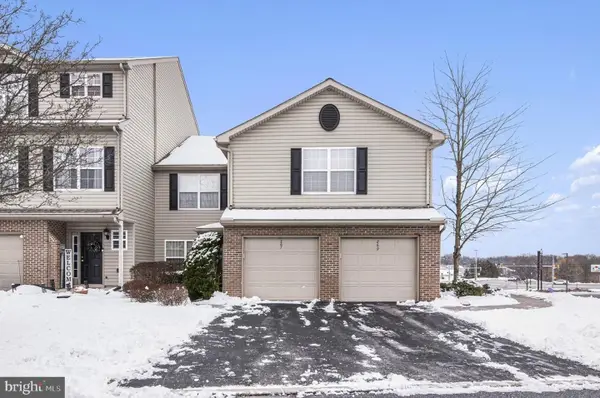 $245,000Pending2 beds 2 baths1,210 sq. ft.
$245,000Pending2 beds 2 baths1,210 sq. ft.269 Osprey Ln, HUMMELSTOWN, PA 17036
MLS# PADA2056662Listed by: KELLER WILLIAMS REALTY $514,900Pending4 beds 3 baths2,960 sq. ft.
$514,900Pending4 beds 3 baths2,960 sq. ft.2124 Southpoint Dr, HUMMELSTOWN, PA 17036
MLS# PADA2056438Listed by: IRON VALLEY REAL ESTATE OF LANCASTER $359,000Pending3 beds 2 baths2,016 sq. ft.
$359,000Pending3 beds 2 baths2,016 sq. ft.200 Pleasantview Rd, HUMMELSTOWN, PA 17036
MLS# PADA2056336Listed by: IRON VALLEY REAL ESTATE OF CENTRAL PA $689,999Active8 beds -- baths4,256 sq. ft.
$689,999Active8 beds -- baths4,256 sq. ft.221 N Duke St, HUMMELSTOWN, PA 17036
MLS# PADA2056352Listed by: COLDWELL BANKER REALTY $299,000Pending2 beds 2 baths1,332 sq. ft.
$299,000Pending2 beds 2 baths1,332 sq. ft.682 Whitetail Dr, HUMMELSTOWN, PA 17036
MLS# PADA2056182Listed by: COLDWELL BANKER REALTY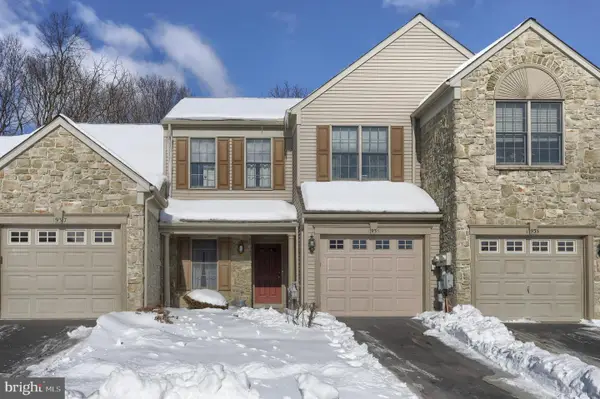 $325,000Pending2 beds 3 baths1,938 sq. ft.
$325,000Pending2 beds 3 baths1,938 sq. ft.1935 Limestone Dr, HUMMELSTOWN, PA 17036
MLS# PADA2053066Listed by: BERKSHIRE HATHAWAY HOMESERVICES HOMESALE REALTY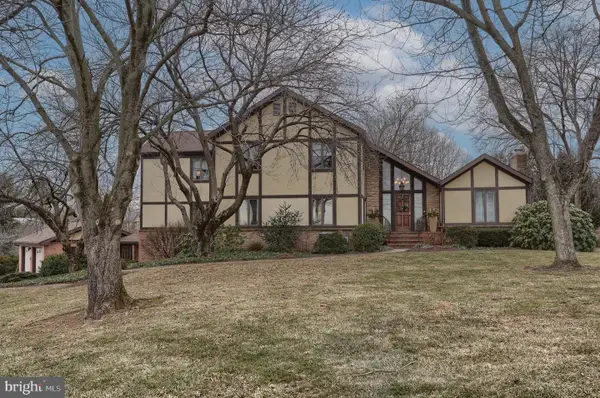 $639,000Pending4 beds 5 baths3,878 sq. ft.
$639,000Pending4 beds 5 baths3,878 sq. ft.1 Banbury Rd, HUMMELSTOWN, PA 17036
MLS# PADA2056148Listed by: HOWARD HANNA KRALL REAL ESTATE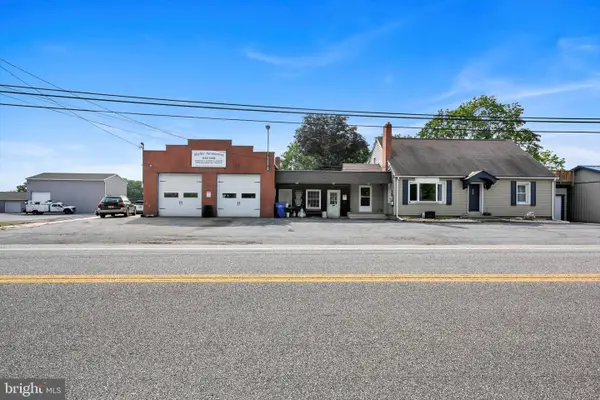 $350,000Active3 beds 3 baths1,966 sq. ft.
$350,000Active3 beds 3 baths1,966 sq. ft.641 Laudermilch Rd, HUMMELSTOWN, PA 17036
MLS# PADA2056210Listed by: BERING REAL ESTATE CO.

