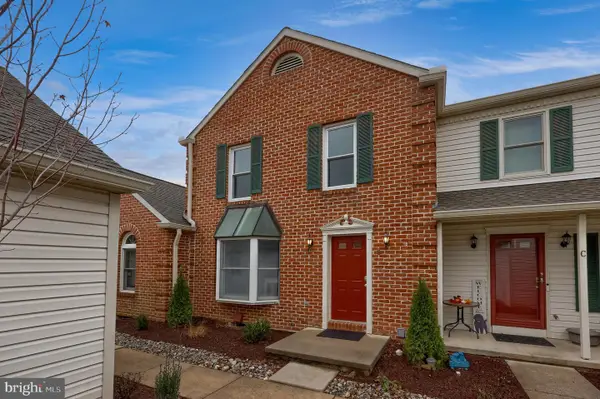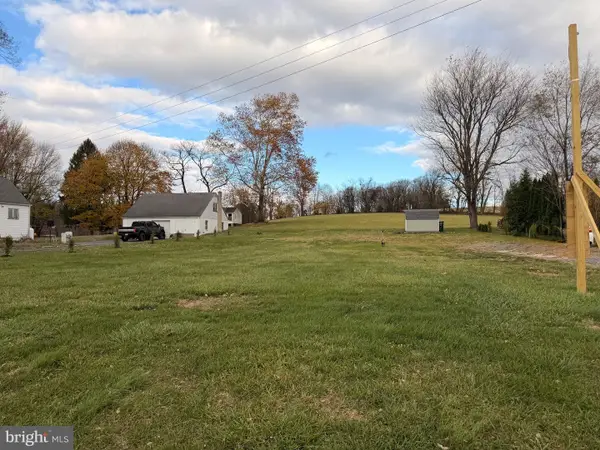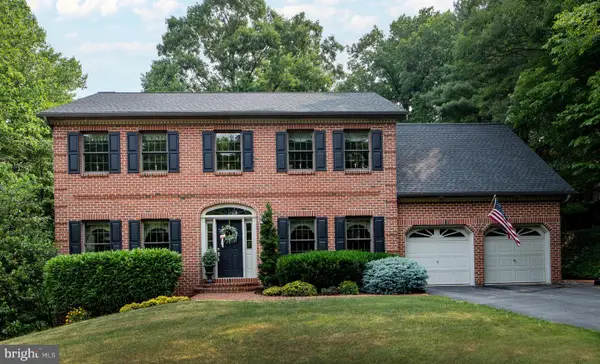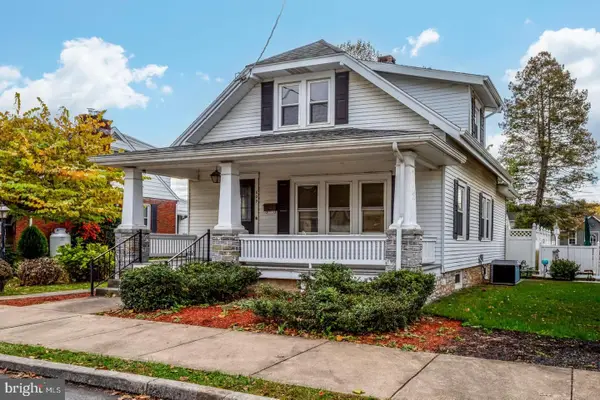112 Hawk Ct, Hummelstown, PA 17036
Local realty services provided by:ERA Valley Realty
112 Hawk Ct,Hummelstown, PA 17036
$315,000
- 3 Beds
- 3 Baths
- 1,661 sq. ft.
- Townhouse
- Pending
Listed by: kara ioli pierce
Office: exp realty, llc.
MLS#:PADA2047380
Source:BRIGHTMLS
Price summary
- Price:$315,000
- Price per sq. ft.:$189.64
About this home
Newly painted and brand new carpet upstairs! Located within the sought-after Pinnacle community in Hummelstown, this two-level Ranier model townhome offers a bright, open floor plan and a welcoming sense of space from the moment you step inside. 3 bedrooms, 2.5 baths, and a 1-car attached garage, open floor plan, natural flow - perfect for both everyday living and entertaining. Large windows fill rooms with natural light, while sliding doors open to a private patio with peaceful views of the expansive common area.
Upstairs, the spacious primary suite serves as a relaxing retreat with a private bath and generous closet space, while two additional bedrooms provide flexibility for guests, a home office, or hobbies. New upstairs hallway bath toilet, smoke detectors, and fixtures.
The Pinnacle offers exceptional amenities, including a clubhouse, pool, and tennis courts, with the condo fee covering exterior maintenance, lawn care, and snow removal for true low-maintenance living. Perfectly situated just minutes from Hershey Medical Center, Hersheypark, the Giant Center, Tanger Outlets, and the charm of downtown Hershey, this home also offers easy access to top-rated schools, dining, shopping, and major commuter routes. A rare opportunity to enjoy quiet elegance in an unbeatable location. Don't miss out on this prime spot!
Contact an agent
Home facts
- Year built:2007
- Listing ID #:PADA2047380
- Added:91 day(s) ago
- Updated:November 21, 2025 at 11:22 AM
Rooms and interior
- Bedrooms:3
- Total bathrooms:3
- Full bathrooms:2
- Half bathrooms:1
- Living area:1,661 sq. ft.
Heating and cooling
- Cooling:Central A/C
- Heating:Electric, Forced Air, Heat Pump - Electric BackUp, Natural Gas
Structure and exterior
- Roof:Shingle
- Year built:2007
- Building area:1,661 sq. ft.
- Lot area:0.09 Acres
Schools
- High school:LOWER DAUPHIN
- Middle school:LOWER DAUPHIN
- Elementary school:SOUTH HANOVER
Utilities
- Water:Public
- Sewer:Public Sewer
Finances and disclosures
- Price:$315,000
- Price per sq. ft.:$189.64
- Tax amount:$3,470 (2024)
New listings near 112 Hawk Ct
- Coming Soon
 $345,000Coming Soon3 beds 4 baths
$345,000Coming Soon3 beds 4 baths2059-b Raleigh Rd #b, HUMMELSTOWN, PA 17036
MLS# PADA2051810Listed by: COLDWELL BANKER REALTY - New
 $175,000Active0.34 Acres
$175,000Active0.34 Acres2701 Waltonville Rd, HUMMELSTOWN, PA 17036
MLS# PADA2051776Listed by: KELLER WILLIAMS OF CENTRAL PA - Coming Soon
 $595,000Coming Soon4 beds 3 baths
$595,000Coming Soon4 beds 3 baths751 Zermatt Dr, HUMMELSTOWN, PA 17036
MLS# PADA2047890Listed by: KELLER WILLIAMS OF CENTRAL PA - New
 $475,000Active4 beds -- baths2,723 sq. ft.
$475,000Active4 beds -- baths2,723 sq. ft.19 W High St, HUMMELSTOWN, PA 17036
MLS# PADA2051700Listed by: SUSQUEHANNA REALTY MANAGEMENT LLC - New
 $579,900Active5 beds 3 baths3,102 sq. ft.
$579,900Active5 beds 3 baths3,102 sq. ft.560 Hill Church Rd, HUMMELSTOWN, PA 17036
MLS# PADA2051698Listed by: PROTUS REALTY, INC. - Coming Soon
 $725,000Coming Soon6 beds 5 baths
$725,000Coming Soon6 beds 5 baths3 Banbury Rd, HUMMELSTOWN, PA 17036
MLS# PADA2051670Listed by: HOWARD HANNA KRALL REAL ESTATE - New
 $125,000Active2 beds 1 baths998 sq. ft.
$125,000Active2 beds 1 baths998 sq. ft.609 W High St, HUMMELSTOWN, PA 17036
MLS# PADA2051640Listed by: IRON VALLEY REAL ESTATE OF CENTRAL PA - New
 $400,000Active3 beds 2 baths2,472 sq. ft.
$400,000Active3 beds 2 baths2,472 sq. ft.3 Ardmore Dr, HUMMELSTOWN, PA 17036
MLS# PADA2051652Listed by: COLDWELL BANKER REALTY  $365,000Pending4 beds 2 baths1,714 sq. ft.
$365,000Pending4 beds 2 baths1,714 sq. ft.329 S Crawford Rd, HUMMELSTOWN, PA 17036
MLS# PADA2051506Listed by: COLDWELL BANKER REALTY- New
 $239,900Active2 beds 2 baths1,212 sq. ft.
$239,900Active2 beds 2 baths1,212 sq. ft.211 Sparrow Rd, HUMMELSTOWN, PA 17036
MLS# PADA2051472Listed by: COLDWELL BANKER REALTY
