116 Brownstone Park, Hummelstown, PA 17036
Local realty services provided by:ERA Central Realty Group
116 Brownstone Park,Hummelstown, PA 17036
$79,900
- 2 Beds
- 2 Baths
- 1,140 sq. ft.
- Mobile / Manufactured
- Active
Listed by: juan carlos aguilar-urbina
Office: keller williams keystone realty
MLS#:PADA2052632
Source:BRIGHTMLS
Price summary
- Price:$79,900
- Price per sq. ft.:$70.09
About this home
New Year. New Home. New Chapter. Get ready to fall in love with 116 Brownstone Park in Hummelstown, a beautifully maintained 2014 Redman model that proves comfort, style, and thoughtful design can truly come together. From the moment you arrive, it’s clear this home has been meticulously cared for—inside and out.
Outside, you’ll appreciate the oversized driveway with ample parking, covered front and rear patios ideal for morning coffee or evening unwinding, and a private storage shed for tools, hobbies, or weekend projects. Conveniently positioned near the park entrance and mailboxes, the location adds both ease and everyday practicality. Step inside to a calm, neutral interior that instantly feels like home. The inviting living room flows seamlessly into the open kitchen and dining area, creating a warm and functional space perfect for both daily living and entertaining. Just off the dining area, a dedicated mudroom with washer and dryer hookups and a secondary entrance adds convenience—especially after outdoor activities or yardwork. The primary suite is a true retreat, featuring an ensuite bath with soaking tub, separate shower, and two closets, including a spacious walk-in. On the opposite side of the home, a generous secondary bedroom with a walk-in closet and an additional full bathroom provides flexibility for guests, a home office, or a quiet study. Every detail of this home reflects pride of ownership, from its thoughtful layout to its well-maintained condition. If you’re starting the year with new goals, this home is the perfect place to begin your next chapter. Located in the heart of Hummelstown, you’ll enjoy the charm of small-town living with unbeatable convenience—just minutes from Hersheypark, the Giant Center, Hershey Gardens, dining, shopping, and major commuter routes. It’s a lifestyle that balances comfort, accessibility, and opportunity. New year. New home. Make 116 Brownstone Park yours.
Contact an agent
Home facts
- Year built:2014
- Listing ID #:PADA2052632
- Added:79 day(s) ago
- Updated:January 06, 2026 at 02:34 PM
Rooms and interior
- Bedrooms:2
- Total bathrooms:2
- Full bathrooms:2
- Living area:1,140 sq. ft.
Heating and cooling
- Cooling:Ceiling Fan(s), Central A/C
- Heating:Forced Air, Propane - Leased
Structure and exterior
- Roof:Shingle
- Year built:2014
- Building area:1,140 sq. ft.
Schools
- High school:LOWER DAUPHIN
Utilities
- Water:Community
- Sewer:Public Sewer
Finances and disclosures
- Price:$79,900
- Price per sq. ft.:$70.09
- Tax amount:$1,113 (2025)
New listings near 116 Brownstone Park
- New
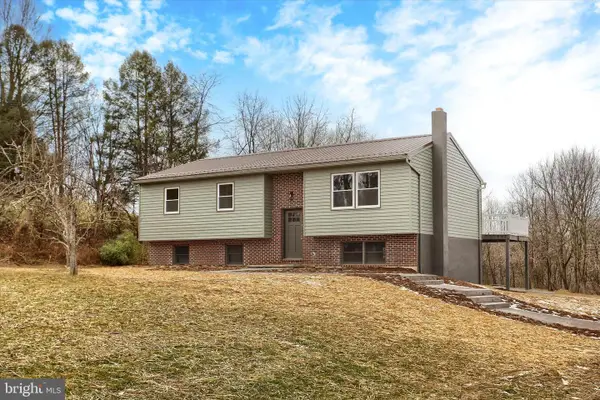 $474,900Active4 beds 3 baths1,820 sq. ft.
$474,900Active4 beds 3 baths1,820 sq. ft.606 S Crawford Rd, HUMMELSTOWN, PA 17036
MLS# PADA2052240Listed by: COLDWELL BANKER REALTY  $310,000Pending3 beds 2 baths1,848 sq. ft.
$310,000Pending3 beds 2 baths1,848 sq. ft.923 Sunnyside Rd, HUMMELSTOWN, PA 17036
MLS# PADA2052546Listed by: COLDWELL BANKER REALTY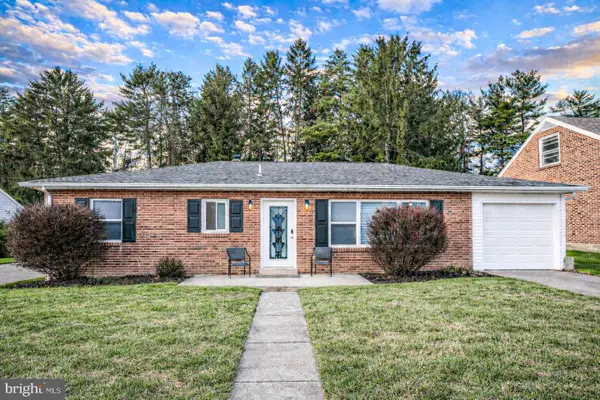 $322,500Active3 beds 3 baths1,960 sq. ft.
$322,500Active3 beds 3 baths1,960 sq. ft.416 N Duke St, HUMMELSTOWN, PA 17036
MLS# PADA2052532Listed by: KELLER WILLIAMS OF CENTRAL PA $340,000Pending2 beds 1 baths1,285 sq. ft.
$340,000Pending2 beds 1 baths1,285 sq. ft.1415 Shopes Church Rd, HUMMELSTOWN, PA 17036
MLS# PADA2052450Listed by: RE/MAX PINNACLE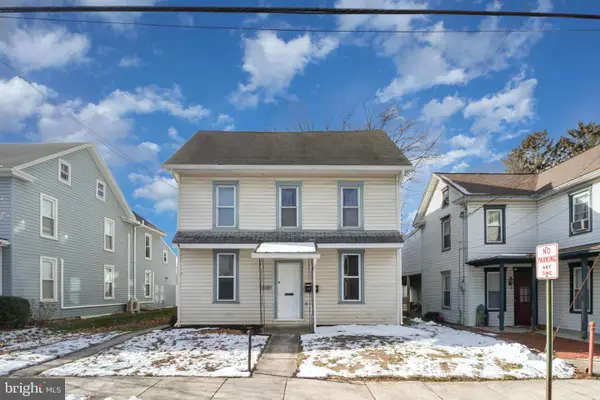 $350,000Pending5 beds -- baths3,048 sq. ft.
$350,000Pending5 beds -- baths3,048 sq. ft.118 S Railroad St, HUMMELSTOWN, PA 17036
MLS# PADA2052424Listed by: FOR SALE BY OWNER PLUS, REALTORS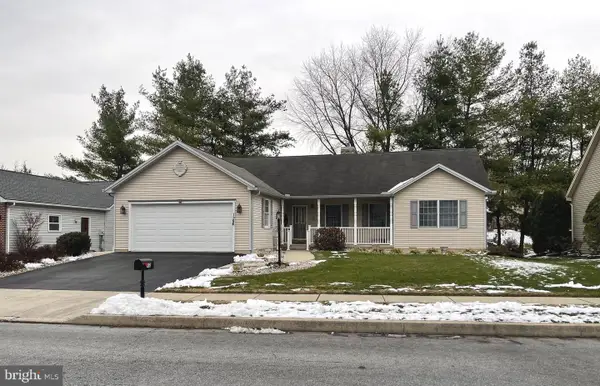 $385,000Pending3 beds 3 baths2,144 sq. ft.
$385,000Pending3 beds 3 baths2,144 sq. ft.12 Sweet Arrow Dr, HUMMELSTOWN, PA 17036
MLS# PADA2052326Listed by: COLDWELL BANKER REALTY $389,000Pending3 beds 3 baths2,132 sq. ft.
$389,000Pending3 beds 3 baths2,132 sq. ft.236 Grandview Rd, HUMMELSTOWN, PA 17036
MLS# PADA2051954Listed by: COLDWELL BANKER REALTY $585,000Pending5 beds 3 baths3,602 sq. ft.
$585,000Pending5 beds 3 baths3,602 sq. ft.74 Sweet Arrow Dr, HUMMELSTOWN, PA 17036
MLS# PADA2052124Listed by: COLDWELL BANKER REALTY $250,000Pending3 beds 1 baths1,200 sq. ft.
$250,000Pending3 beds 1 baths1,200 sq. ft.55 Ethel Ave, HUMMELSTOWN, PA 17036
MLS# PADA2052042Listed by: JOY DANIELS REAL ESTATE GROUP, LTD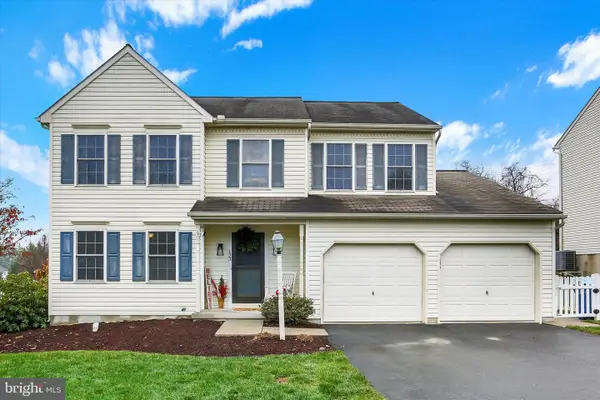 $460,000Pending4 beds 3 baths1,908 sq. ft.
$460,000Pending4 beds 3 baths1,908 sq. ft.123 Graystone Dr, HUMMELSTOWN, PA 17036
MLS# PADA2051978Listed by: COLDWELL BANKER REALTY
