1177 Draymore Ct, HUMMELSTOWN, PA 17036
Local realty services provided by:ERA Reed Realty, Inc.
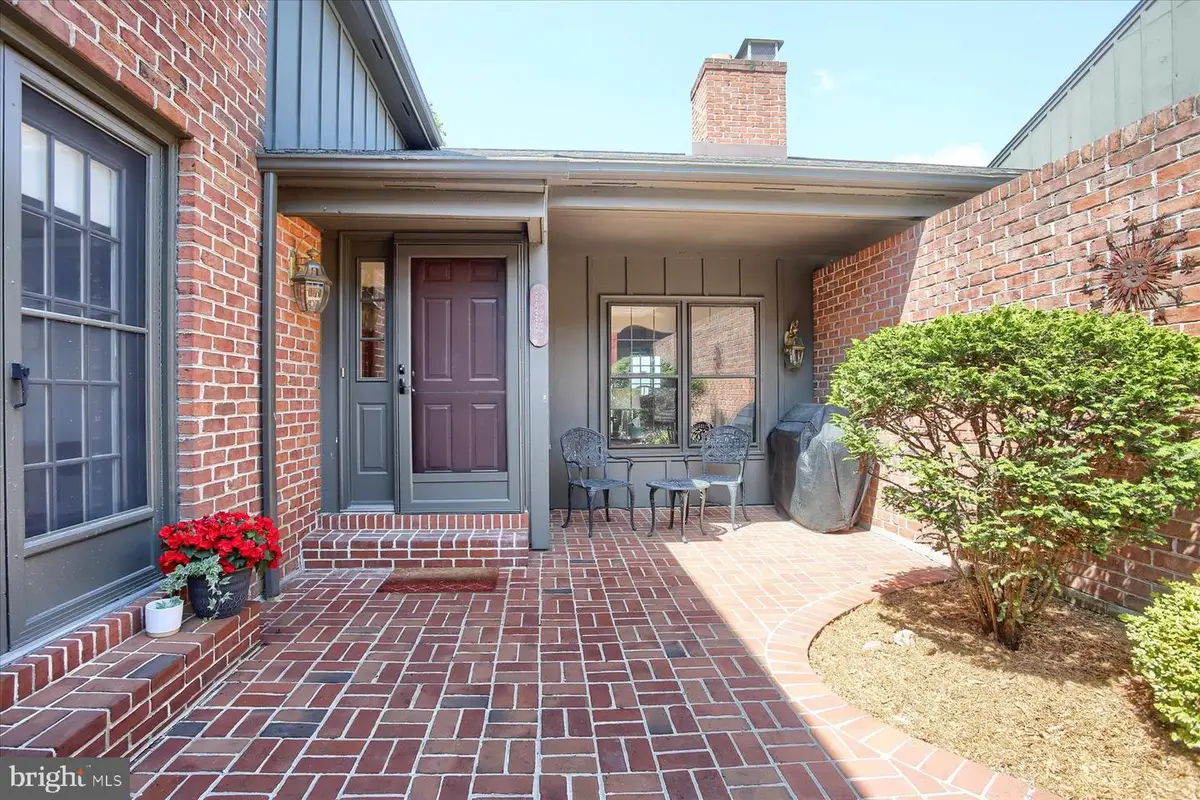
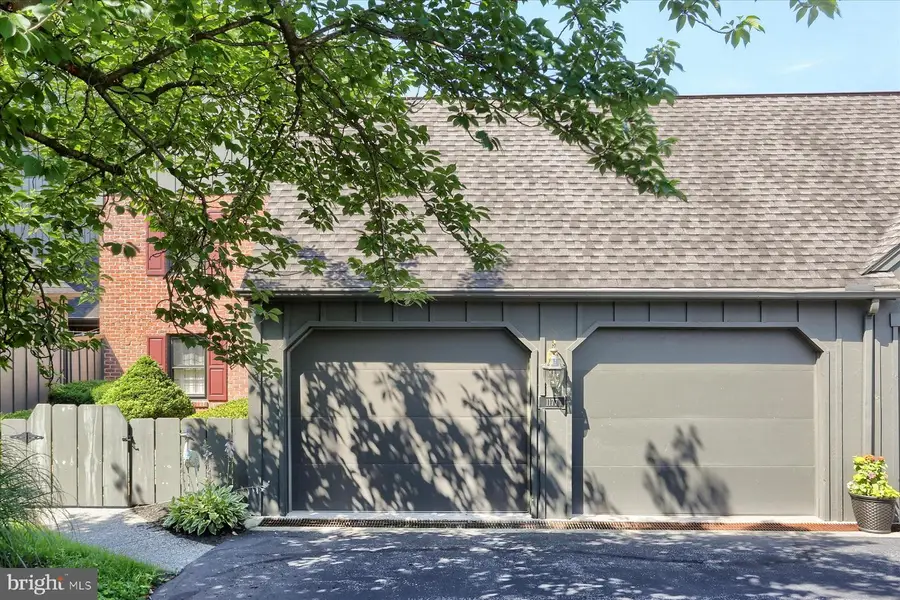

1177 Draymore Ct,HUMMELSTOWN, PA 17036
$385,000
- 4 Beds
- 4 Baths
- 3,164 sq. ft.
- Townhouse
- Pending
Listed by:sherri lloyd
Office:coldwell banker realty
MLS#:PADA2046834
Source:BRIGHTMLS
Price summary
- Price:$385,000
- Price per sq. ft.:$121.68
About this home
Welcome to this beautifully maintained 4-bedroom, 4 bath home, offering three floors of flexible living space and stunning, expansive mountain views. A tranquil, private courtyard with shaded seating area sets a peaceful tone from the moment you arrive. Inside, the main level features a warm and inviting living room with cozy gas fireplace, leading to a west-facing screened-in porch—perfect for relaxing while enjoying the scenic surroundings. The open-concept dining area, highlighted by a charming bay window, flows into a bright kitchen with a breakfast nook. The main-level primary suite includes generous closet space and a spacious en-suite bath with soaking tub and separate shower. A convenient laundry room and powder room complete the first floor. Upstairs, you’ll find two large bedrooms, a full bathroom, and a substantial storage closet. The finished walk-out basement expands your living and entertaining options with an open-concept area featuring a wet bar and wood-burning fireplace, fourth bedroom or office, half bath and large storage room. Have a seat outside on the covered deck to soak in the beautiful hillside views. Lovingly built and cared for by one family, this home is move-in ready and awaits your personal touch. Located just minutes from Hershey Medical Center, major highways, and local attractions, it offers both convenience and charm. Don’t miss this opportunity to enjoy serene mornings appreciating the views as summer greenery becomes the vibrant hues of fall, and everything Oakmont has to offer!
Contact an agent
Home facts
- Year built:1985
- Listing Id #:PADA2046834
- Added:48 day(s) ago
- Updated:August 15, 2025 at 07:30 AM
Rooms and interior
- Bedrooms:4
- Total bathrooms:4
- Full bathrooms:2
- Half bathrooms:2
- Living area:3,164 sq. ft.
Heating and cooling
- Cooling:Central A/C
- Heating:Baseboard - Electric, Electric, Forced Air, Natural Gas, Wood
Structure and exterior
- Year built:1985
- Building area:3,164 sq. ft.
Schools
- High school:HERSHEY HIGH SCHOOL
Utilities
- Water:Public
- Sewer:Public Sewer
Finances and disclosures
- Price:$385,000
- Price per sq. ft.:$121.68
- Tax amount:$5,850 (2024)
New listings near 1177 Draymore Ct
- Coming Soon
 $2,500,000Coming Soon6 beds 8 baths
$2,500,000Coming Soon6 beds 8 baths133 Jeff Ln, HUMMELSTOWN, PA 17036
MLS# PADA2048260Listed by: COLDWELL BANKER REALTY - Coming SoonOpen Sun, 1 to 3pm
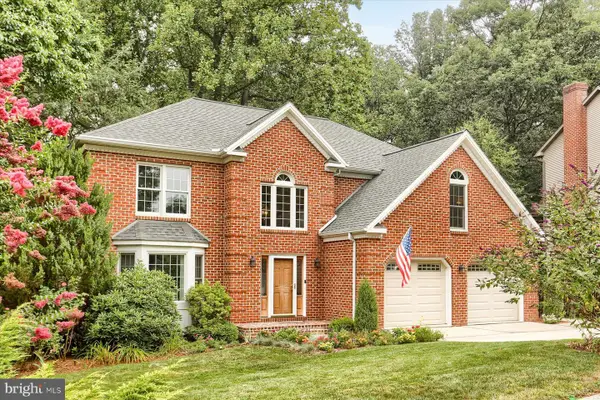 $599,400Coming Soon4 beds 4 baths
$599,400Coming Soon4 beds 4 baths761 Zermatt Dr, HUMMELSTOWN, PA 17036
MLS# PADA2047952Listed by: KELLER WILLIAMS OF CENTRAL PA - Coming Soon
 $302,900Coming Soon2 beds 3 baths
$302,900Coming Soon2 beds 3 baths547 Roslaire Dr, HUMMELSTOWN, PA 17036
MLS# PADA2048380Listed by: IRON VALLEY REAL ESTATE OF CENTRAL PA - New
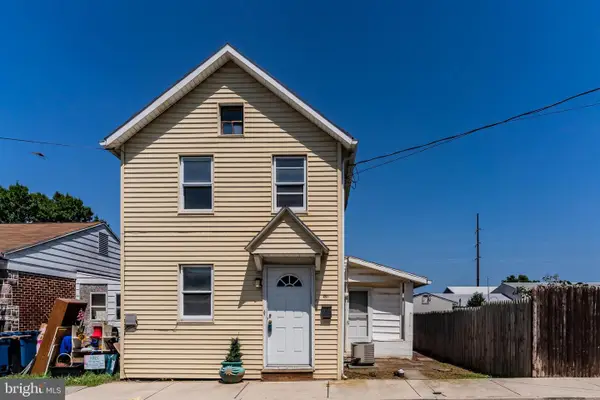 $179,900Active2 beds 2 baths1,087 sq. ft.
$179,900Active2 beds 2 baths1,087 sq. ft.258 W 2nd St, HUMMELSTOWN, PA 17036
MLS# PADA2048418Listed by: KELLER WILLIAMS REALTY - Open Sun, 1 to 3pmNew
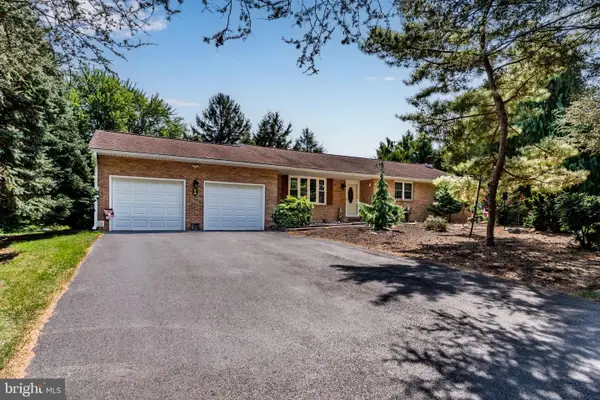 $365,000Active3 beds 2 baths1,522 sq. ft.
$365,000Active3 beds 2 baths1,522 sq. ft.1 Chalfont Cir, HUMMELSTOWN, PA 17036
MLS# PADA2048406Listed by: KELLER WILLIAMS OF CENTRAL PA - Coming Soon
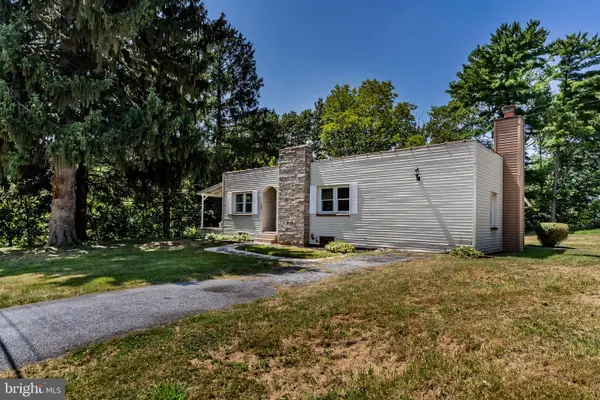 $249,900Coming Soon2 beds 1 baths
$249,900Coming Soon2 beds 1 baths994 Clifton Heights Rd, HUMMELSTOWN, PA 17036
MLS# PADA2048378Listed by: KELLER WILLIAMS OF CENTRAL PA - New
 $219,900Active4 beds 2 baths2,218 sq. ft.
$219,900Active4 beds 2 baths2,218 sq. ft.115 Remsburg St, HUMMELSTOWN, PA 17036
MLS# PADA2048300Listed by: CAVALRY REALTY LLC - New
 $299,999Active4 beds 3 baths1,610 sq. ft.
$299,999Active4 beds 3 baths1,610 sq. ft.109 E 2nd St, HUMMELSTOWN, PA 17036
MLS# PADA2048252Listed by: HOWARD HANNA COMPANY-HARRISBURG  Listed by ERA$331,000Pending3 beds 3 baths2,170 sq. ft.
Listed by ERA$331,000Pending3 beds 3 baths2,170 sq. ft.1124 Peggy Dr, HUMMELSTOWN, PA 17036
MLS# PADA2048196Listed by: MOUNTAIN REALTY ERA POWERED $673,000Pending4 beds 5 baths4,362 sq. ft.
$673,000Pending4 beds 5 baths4,362 sq. ft.3 Runyon Rd, HUMMELSTOWN, PA 17036
MLS# PADA2048202Listed by: RE/MAX SMARTHUB REALTY
