120 Quail Ct, Hummelstown, PA 17036
Local realty services provided by:ERA Martin Associates
120 Quail Ct,Hummelstown, PA 17036
$550,000
- 4 Beds
- 3 Baths
- 2,265 sq. ft.
- Single family
- Pending
Listed by: eric tomko
Office: iron valley real estate of central pa
MLS#:PADA2049108
Source:BRIGHTMLS
Price summary
- Price:$550,000
- Price per sq. ft.:$242.83
- Monthly HOA dues:$20.83
About this home
Wow! The highly sought-after Southern Meadows development on Hershey Road is conveniently located to the Giant grocery store, restaurants, shops, Crosswinds winery, Hershey attractions, Hershey Medical Center, The Hershey Company and it is in the highly rated Lower Dauphin School District! This wonderful home is nestled in a prime lot cul-de-sac location with mature trees behind it providing a low traffic, wooded, private and peaceful setting! This stunning 4-bedroom, 2.5 bath home was built by EGStotzfus, an award-winning builder! The owners chose an open-concept floor plan including cathedral/vaulted ceilings in the family room and dining area, not very common in the development, making it perfect for hosting gatherings and entertaining friends and family. The home’s lovely, attractive exterior includes an inviting covered porch leading to a grand two-story foyer featuring hardwood flooring, that sets the tone for the rest of the residence. Entering on the left through stylish barn doors is a fabulous room that can be utilized as an office/living/dining/music, or playroom featuring a trey ceiling, crown molding, chair rail and LVP flooring. To the right is the open-concept dining area with hardwood flooring that flows effortlessly into the family room boasting cathedral/vaulted ceilings including new skylights that provide additional natural light, a natural gas fireplace creating a cozy retreat, LVP flooring, and plenty of space to entertain family and friends! The heart of the home is the spacious kitchen, complete with a breakfast bar, workstation, an abundance of counter space, cabinetry, and a delightful breakfast nook area. Another great place to show your hospitality to guests is to just head outside to the beautiful deck and firepit area that provides a wooded and private retreat. A half bath, a laundry room, an oversized 2.5 car garage that can hold up to 3 small cars at one time. The garage is upgraded with a large storage area and an EV charger for your electric car or future electric car. The second level features a magnificent primary suite featuring vaulted ceilings, two sets of double doors to enter the primary bath and walk-in closet. The large ensuite includes double vanity, makeup station, sizeable walk-in closet and a storage room behind the closet. The three additional bedrooms share a well-appointed full bath complete the 2nd level package. The half daylight lower level includes 2 windows providing natural light, upgraded to 10-foot ceilings and ready to be finished featuring the best type of foundation with superior walls. The Bilko door entrance can be converted to add a separate entrance for an in-law suite. The basement includes a rough-in for a full bath and allows for many options such as a 5th bedroom, office, family room, multipurpose room, exercise room or a recreation area making it a wonderful place for family fun and activities. Pride of ownership is evident throughout this home including a new roof and skylights (2024), new heating and air conditioning upgraded with Carbon UV clean air system (2025), and a new hot water heater (2025)! Low voltage wiring installed for the front window candle lights, central vac rough-in, all appliances and window treatments to stay. If you are looking for an amazing home, in a superior location and in the Lower Dauphin School District then Welcome to your new home at 120 Quail Court!
Contact an agent
Home facts
- Year built:2007
- Listing ID #:PADA2049108
- Added:122 day(s) ago
- Updated:January 05, 2026 at 08:55 AM
Rooms and interior
- Bedrooms:4
- Total bathrooms:3
- Full bathrooms:2
- Half bathrooms:1
- Living area:2,265 sq. ft.
Heating and cooling
- Cooling:Central A/C
- Heating:Forced Air, Natural Gas
Structure and exterior
- Year built:2007
- Building area:2,265 sq. ft.
- Lot area:0.25 Acres
Schools
- High school:LOWER DAUPHIN
Utilities
- Water:Public
- Sewer:Public Sewer
Finances and disclosures
- Price:$550,000
- Price per sq. ft.:$242.83
- Tax amount:$7,935 (2025)
New listings near 120 Quail Ct
- New
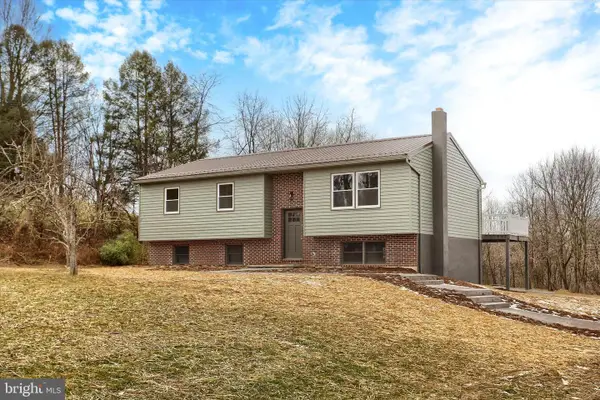 $474,900Active4 beds 3 baths1,820 sq. ft.
$474,900Active4 beds 3 baths1,820 sq. ft.606 S Crawford Rd, HUMMELSTOWN, PA 17036
MLS# PADA2052240Listed by: COLDWELL BANKER REALTY  $310,000Pending3 beds 2 baths1,848 sq. ft.
$310,000Pending3 beds 2 baths1,848 sq. ft.923 Sunnyside Rd, HUMMELSTOWN, PA 17036
MLS# PADA2052546Listed by: COLDWELL BANKER REALTY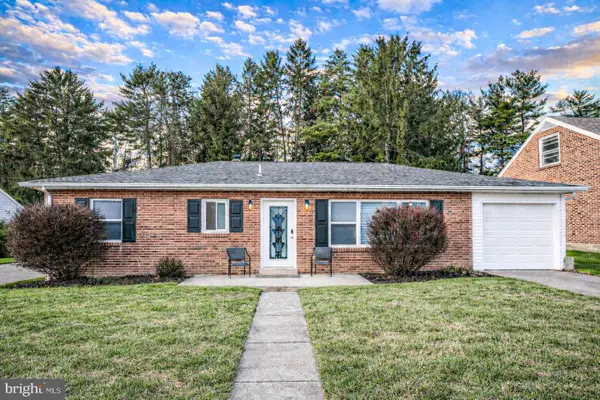 $322,500Active3 beds 3 baths1,960 sq. ft.
$322,500Active3 beds 3 baths1,960 sq. ft.416 N Duke St, HUMMELSTOWN, PA 17036
MLS# PADA2052532Listed by: KELLER WILLIAMS OF CENTRAL PA $340,000Pending2 beds 1 baths1,285 sq. ft.
$340,000Pending2 beds 1 baths1,285 sq. ft.1415 Shopes Church Rd, HUMMELSTOWN, PA 17036
MLS# PADA2052450Listed by: RE/MAX PINNACLE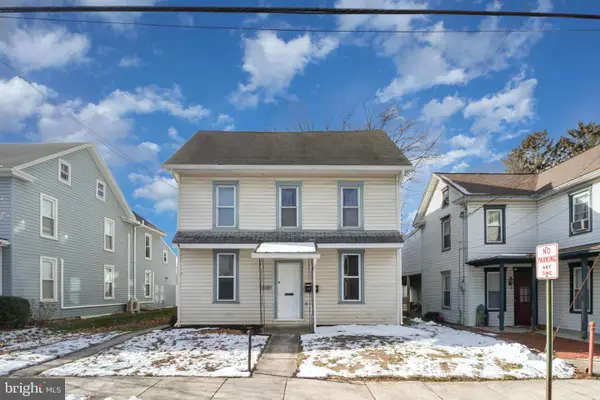 $350,000Pending5 beds -- baths3,048 sq. ft.
$350,000Pending5 beds -- baths3,048 sq. ft.118 S Railroad St, HUMMELSTOWN, PA 17036
MLS# PADA2052424Listed by: FOR SALE BY OWNER PLUS, REALTORS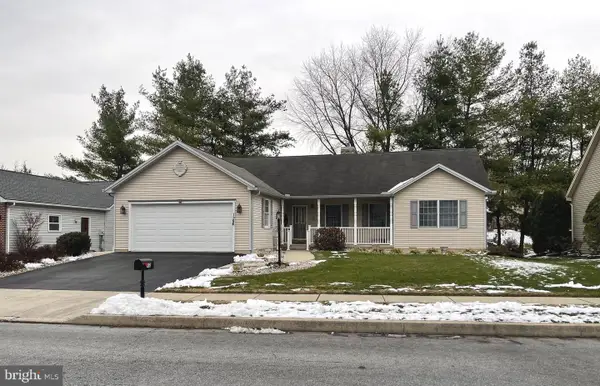 $385,000Pending3 beds 3 baths2,144 sq. ft.
$385,000Pending3 beds 3 baths2,144 sq. ft.12 Sweet Arrow Dr, HUMMELSTOWN, PA 17036
MLS# PADA2052326Listed by: COLDWELL BANKER REALTY $389,000Pending3 beds 3 baths2,132 sq. ft.
$389,000Pending3 beds 3 baths2,132 sq. ft.236 Grandview Rd, HUMMELSTOWN, PA 17036
MLS# PADA2051954Listed by: COLDWELL BANKER REALTY $585,000Pending5 beds 3 baths3,602 sq. ft.
$585,000Pending5 beds 3 baths3,602 sq. ft.74 Sweet Arrow Dr, HUMMELSTOWN, PA 17036
MLS# PADA2052124Listed by: COLDWELL BANKER REALTY $250,000Pending3 beds 1 baths1,200 sq. ft.
$250,000Pending3 beds 1 baths1,200 sq. ft.55 Ethel Ave, HUMMELSTOWN, PA 17036
MLS# PADA2052042Listed by: JOY DANIELS REAL ESTATE GROUP, LTD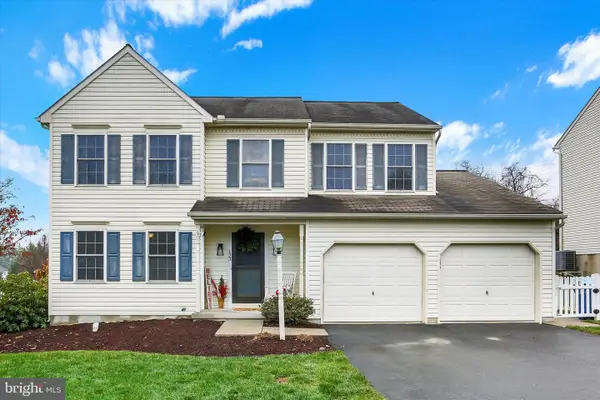 $460,000Pending4 beds 3 baths1,908 sq. ft.
$460,000Pending4 beds 3 baths1,908 sq. ft.123 Graystone Dr, HUMMELSTOWN, PA 17036
MLS# PADA2051978Listed by: COLDWELL BANKER REALTY
